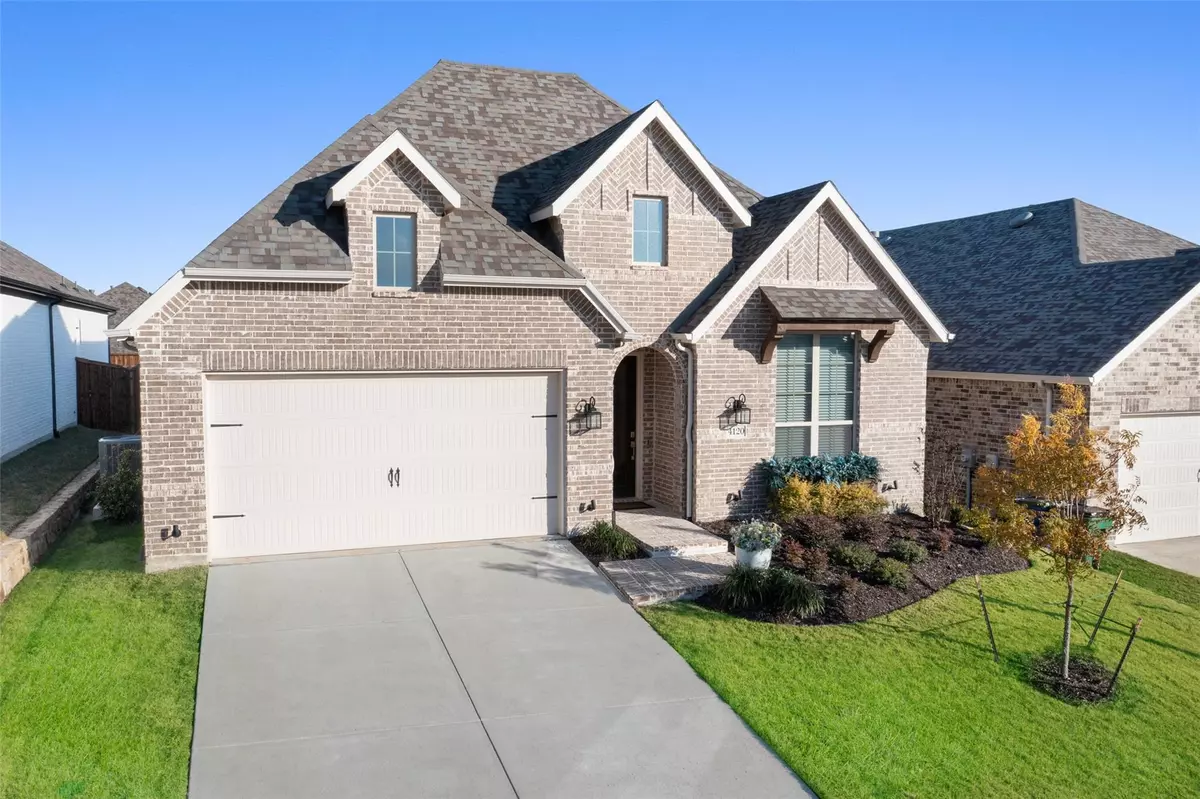$599,900
For more information regarding the value of a property, please contact us for a free consultation.
3 Beds
3 Baths
2,332 SqFt
SOLD DATE : 01/23/2023
Key Details
Property Type Single Family Home
Sub Type Single Family Residence
Listing Status Sold
Purchase Type For Sale
Square Footage 2,332 sqft
Price per Sqft $257
Subdivision Timber Creek Ph 6
MLS Listing ID 20216061
Sold Date 01/23/23
Style Traditional
Bedrooms 3
Full Baths 3
HOA Fees $34/ann
HOA Y/N Mandatory
Year Built 2020
Annual Tax Amount $10,818
Lot Size 6,094 Sqft
Acres 0.1399
Property Description
Immaculately maintained, move-in ready 2020 Highland Home! Attention to every detail in the stunning finishes & many upgrades. Truly open concept home, spanning 2332 sqft w 3 bdrms & 3 full baths, media rm fully wired for surround sound & office w custom built ins! Custom wainscoting trim along entry hall, abundance of natural light, luxury vinyl plank wood look floors & tall ceilings. Entertaining is effortless w view of cozy family rm from gourmet kitchen, a true chef's dream - gas range, upgraded cabinet & pendant lighting, modern white cabinets & hardware, & oversized island w farm sink. Primary bdrm w extended bay windows & spa-ilke ensuite. Year round outdoor entertaining space on custom extended covered patio & outdoor kitchen w stone & concrete countertops, inset gas firepit, built in storage cabinet, grill, & fridge, & ceiling fans! Back & side yards complete w artificial turf. Garage features epoxied floors & overhead storage; floored attic adds over 200sqft of storage space!
Location
State TX
County Collin
Direction Hwy 75 & 380 - take 380 west. Right on Hardin. Left on Davis Meadow. Left on Red Spruce. Right on Black Walnut. Right on Monterey Pine. SIY.
Rooms
Dining Room 1
Interior
Interior Features Built-in Features, Cable TV Available, Chandelier, Decorative Lighting, Double Vanity, Eat-in Kitchen, Granite Counters, High Speed Internet Available, Kitchen Island, Open Floorplan, Pantry, Sound System Wiring, Vaulted Ceiling(s), Wainscoting, Walk-In Closet(s)
Heating Central, Natural Gas
Cooling Ceiling Fan(s), Central Air, Electric
Flooring Carpet
Fireplaces Number 2
Fireplaces Type Brick, Fire Pit, Gas Starter, Living Room, Outside, See Remarks
Appliance Built-in Gas Range, Dishwasher, Disposal, Gas Cooktop, Gas Water Heater, Microwave
Heat Source Central, Natural Gas
Laundry Utility Room, Full Size W/D Area
Exterior
Exterior Feature Attached Grill, Covered Patio/Porch, Fire Pit, Rain Gutters, Lighting, Outdoor Grill, Outdoor Living Center, Private Yard
Garage Spaces 2.0
Fence Wood
Utilities Available City Sewer, City Water
Roof Type Composition
Garage Yes
Building
Lot Description Few Trees, Interior Lot, Landscaped, Lrg. Backyard Grass, Sprinkler System, Subdivision
Story One
Foundation Slab
Structure Type Brick
Schools
Elementary Schools Naomi Press
School District Mckinney Isd
Others
Restrictions None
Ownership See tax
Acceptable Financing Cash, Conventional, FHA, VA Loan
Listing Terms Cash, Conventional, FHA, VA Loan
Financing Conventional
Special Listing Condition Aerial Photo, Owner/ Agent
Read Less Info
Want to know what your home might be worth? Contact us for a FREE valuation!

Our team is ready to help you sell your home for the highest possible price ASAP

©2025 North Texas Real Estate Information Systems.
Bought with Brandt Phillips • Rogers Healy and Associates
GET MORE INFORMATION
Realtor/ Real Estate Consultant | License ID: 777336
+1(817) 881-1033 | farren@realtorindfw.com

