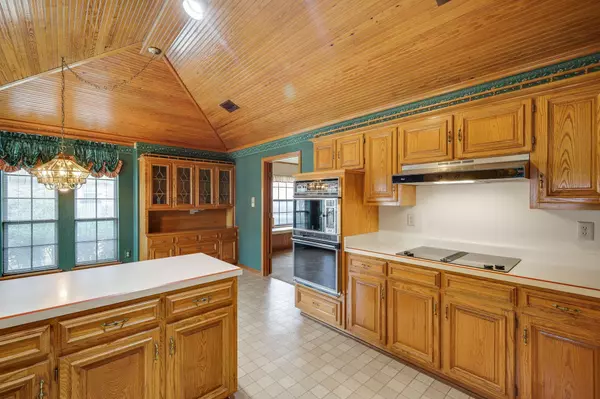$540,000
For more information regarding the value of a property, please contact us for a free consultation.
4 Beds
3 Baths
3,116 SqFt
SOLD DATE : 01/23/2023
Key Details
Property Type Single Family Home
Sub Type Single Family Residence
Listing Status Sold
Purchase Type For Sale
Square Footage 3,116 sqft
Price per Sqft $173
Subdivision Brookwood Hills
MLS Listing ID 20229236
Sold Date 01/23/23
Style Traditional
Bedrooms 4
Full Baths 3
HOA Fees $18/ann
HOA Y/N Mandatory
Year Built 1983
Annual Tax Amount $9,393
Lot Size 0.276 Acres
Acres 0.276
Lot Dimensions 12030
Property Description
Perfect home nestled in the neighborhood of Brookwood Hills is ready for you! This property has so many amazing features such as an oversized 3 car garage with an air conditioned bay, living area with beamed ceilings and you will love the double-sided fireplace! Look up when you arrive to see the steel 'forever' roof. This property also has a heat pump, climate controlled cedar closet, a sunroom, a room on opposite side of the home from the other bedrooms with its own entrance from outside that could easily be used as a home office or in-law suite.
If you love Dallas history, this community now known at Brookwood Hills, was originally purchased by Trammel Crow in the 1970's.
Location
State TX
County Tarrant
Community Curbs
Direction From 183 & Central Dr, Head north on Central Dr toward Sage Ln At the traffic circle, take the 3rd exit onto Cheek-Sparger Rd Turn left on Laurel Ln
Rooms
Dining Room 2
Interior
Interior Features Cedar Closet(s), Eat-in Kitchen, Natural Woodwork, Open Floorplan, Vaulted Ceiling(s), Walk-In Closet(s)
Heating Heat Pump
Cooling Heat Pump
Flooring Carpet
Fireplaces Number 2
Fireplaces Type Brick, Double Sided
Appliance Dishwasher, Disposal, Electric Cooktop, Electric Range, Microwave, Refrigerator
Heat Source Heat Pump
Laundry Electric Dryer Hookup, Utility Room, Full Size W/D Area, Washer Hookup
Exterior
Garage Spaces 3.0
Fence Back Yard, Fenced, Wood
Community Features Curbs
Utilities Available City Sewer, City Water, Concrete, Curbs
Roof Type Metal
Parking Type 2-Car Single Doors, Garage, Garage Faces Side, Inside Entrance, Oversized, Other
Garage Yes
Building
Lot Description Few Trees, Interior Lot, Landscaped, Lrg. Backyard Grass, Subdivision
Story One
Foundation Slab
Structure Type Brick
Schools
Elementary Schools Spring Garden
School District Hurst-Euless-Bedford Isd
Others
Restrictions No Livestock
Acceptable Financing Cash, Conventional, FHA
Listing Terms Cash, Conventional, FHA
Financing Cash
Read Less Info
Want to know what your home might be worth? Contact us for a FREE valuation!

Our team is ready to help you sell your home for the highest possible price ASAP

©2024 North Texas Real Estate Information Systems.
Bought with Maya Maughmer • Real
GET MORE INFORMATION

Realtor/ Real Estate Consultant | License ID: 777336
+1(817) 881-1033 | farren@realtorindfw.com






