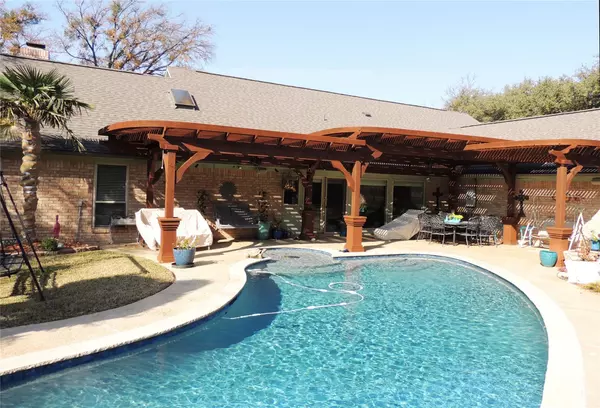$575,000
For more information regarding the value of a property, please contact us for a free consultation.
4 Beds
3 Baths
2,975 SqFt
SOLD DATE : 01/18/2023
Key Details
Property Type Single Family Home
Sub Type Single Family Residence
Listing Status Sold
Purchase Type For Sale
Square Footage 2,975 sqft
Price per Sqft $193
Subdivision Lake Country Estates Add
MLS Listing ID 20216947
Sold Date 01/18/23
Style Traditional
Bedrooms 4
Full Baths 3
HOA Y/N Voluntary
Year Built 1982
Annual Tax Amount $10,015
Lot Size 0.264 Acres
Acres 0.264
Property Description
Custom 1 story with sophisticated updating. All wallpaper removed, walls retextured, painted, new light fixtures, ceiling fans, granite counters in kitchen and baths, farm sink in kitchen backsplash, under cabinet lighting luxury hand-scraped vinyl plank flooring, wood look tile in baths, new master vanities, tile shower and glass surround. Pool resurfaced, new tile, new pool slide, cool decking, multiple pergolas, fence partially replaced and stained, night scape landscaping, oversized baseboards, roof and gutters, blinds.
This home is gorgeous with multiple living areas. Master bedroom is secluded and has a study attached with see through fireplace. Master bedroom has built in bookcase and fireplace. Master bath with sky light, jetted soaking tub and separate shower, multiple walk-in closets Living room has a wet bar area. Game room with built in surround wiring and built-in cabinets. Private backyard with multiple covered sitting areas and lush landscaping with custom lighting
Location
State TX
County Tarrant
Direction Boat Club Rd, turn on Golf Club, right on Lake Country Dr, left on Crosswind, home on the right
Rooms
Dining Room 2
Interior
Interior Features Built-in Features, Built-in Wine Cooler, Cable TV Available, Decorative Lighting, Granite Counters, High Speed Internet Available, Pantry, Sound System Wiring, Walk-In Closet(s), Wet Bar
Heating Central, Electric, Fireplace(s)
Cooling Ceiling Fan(s), Central Air, Electric
Flooring Ceramic Tile, Luxury Vinyl Plank
Fireplaces Number 2
Fireplaces Type Brick, Double Sided, Living Room, Master Bedroom, See Through Fireplace, Wood Burning, Other
Appliance Dishwasher, Disposal, Electric Cooktop, Electric Oven, Microwave, Convection Oven, Vented Exhaust Fan, Water Softener
Heat Source Central, Electric, Fireplace(s)
Laundry Electric Dryer Hookup, Full Size W/D Area, Washer Hookup
Exterior
Exterior Feature Covered Deck, Covered Patio/Porch, Rain Gutters, Lighting, Outdoor Living Center, Private Yard
Garage Spaces 2.0
Fence Back Yard, Gate, Wood
Pool Cabana, Fenced, Gunite, In Ground, Outdoor Pool, Pool Sweep, Private
Utilities Available Cable Available, City Sewer, City Water, Curbs, Electricity Available, Electricity Connected, Phone Available, Sewer Available, Underground Utilities
Roof Type Composition
Garage Yes
Private Pool 1
Building
Lot Description Few Trees, Interior Lot, Landscaped, Level, Lrg. Backyard Grass, Sprinkler System, Subdivision
Story One
Foundation Slab
Structure Type Brick
Schools
Elementary Schools Lake Country
School District Eagle Mt-Saginaw Isd
Others
Restrictions Deed
Ownership Burchfield
Acceptable Financing Cash, Conventional, FHA, VA Loan
Listing Terms Cash, Conventional, FHA, VA Loan
Financing Conventional
Special Listing Condition Deed Restrictions, Survey Available
Read Less Info
Want to know what your home might be worth? Contact us for a FREE valuation!

Our team is ready to help you sell your home for the highest possible price ASAP

©2025 North Texas Real Estate Information Systems.
Bought with Jackie Green • Elk Castle Realty Group, LLC.
GET MORE INFORMATION
Realtor/ Real Estate Consultant | License ID: 777336
+1(817) 881-1033 | farren@realtorindfw.com






