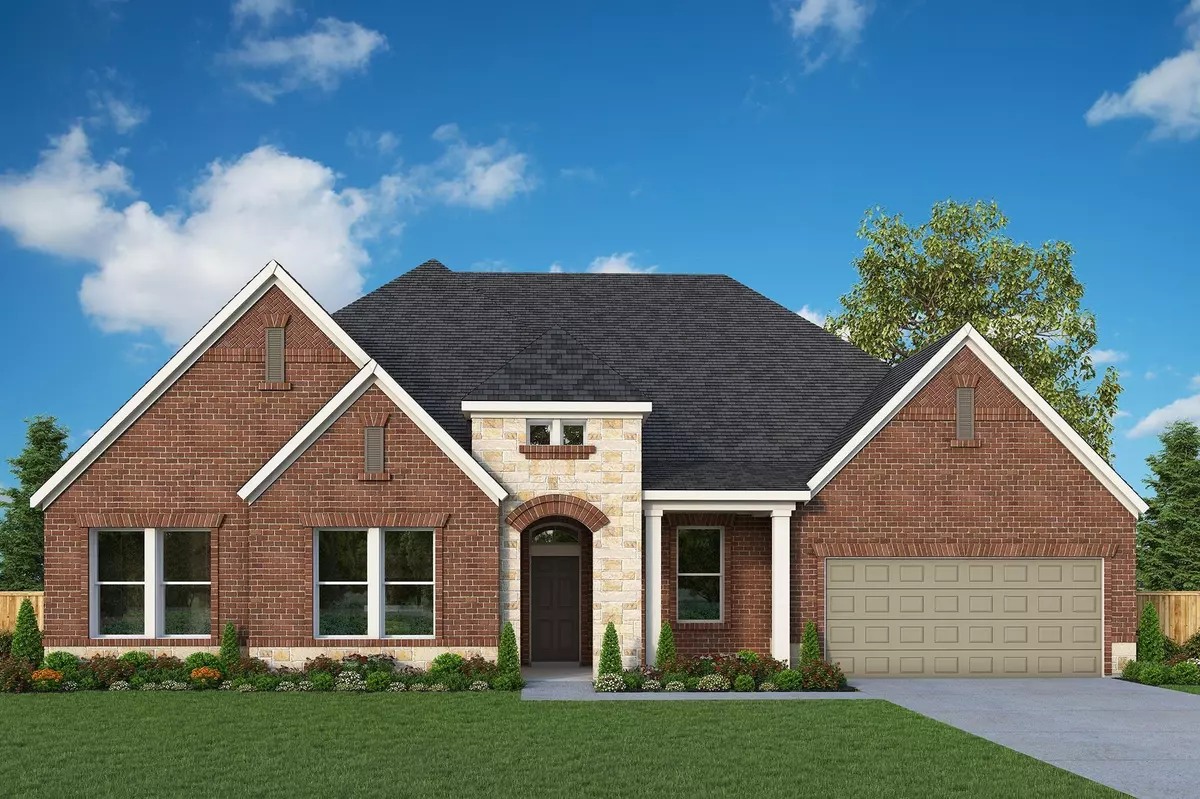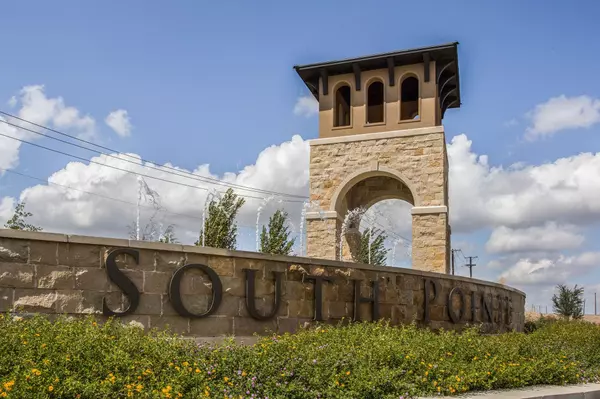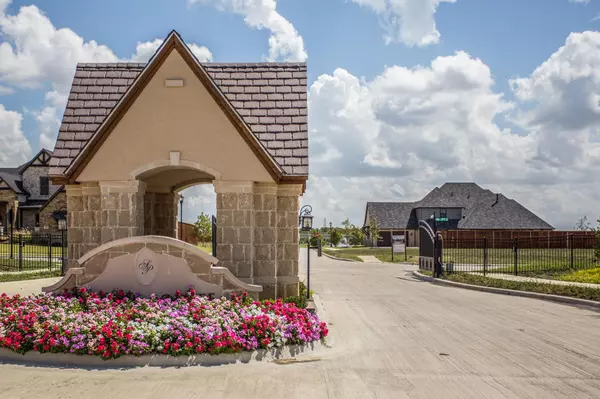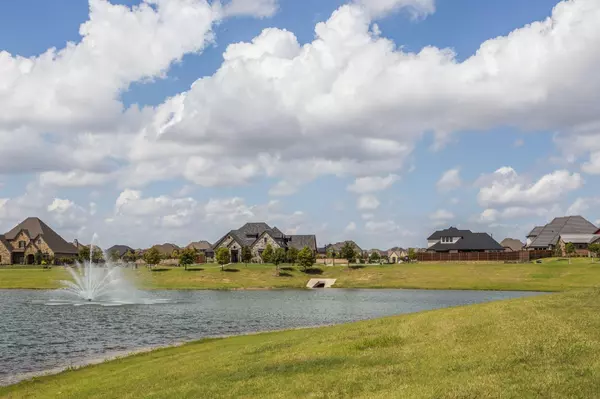$609,990
For more information regarding the value of a property, please contact us for a free consultation.
4 Beds
4 Baths
3,305 SqFt
SOLD DATE : 01/18/2023
Key Details
Property Type Single Family Home
Sub Type Single Family Residence
Listing Status Sold
Purchase Type For Sale
Square Footage 3,305 sqft
Price per Sqft $184
Subdivision South Pointe
MLS Listing ID 20059124
Sold Date 01/18/23
Style Contemporary/Modern
Bedrooms 4
Full Baths 3
Half Baths 1
HOA Fees $37
HOA Y/N Mandatory
Year Built 2023
Lot Size 6,011 Sqft
Acres 0.138
Lot Dimensions 1x1
Property Description
High ceilings and hard wood floors with a luxurious expansive light filled floor plan make the Jaiden a homeowner's dream. The large kitchen island and open living space allows for a social host to entertain friends and family. The sizeable owner's bed and spa like bath are the perfect retreat. There is room for both work and play with a closed-door study and versatile retreat room. The expansive covered back patio is perfect for relaxing and enjoying quality time with loved ones. This vast, energy efficient home with designer chosen finishes won't last long! Come out to the desirable South Pointe Community and see the Jaiden today!
Location
State TX
County Johnson
Direction From Arlington: Take SH I-20 west to Hwy 287 South. Go 2 exits past Broad street exit Lone Star Dr. Turn left & go back over 287 to stop sign at service rd. Continue on Lone star Dr. and take your third left at Matlock, go 1 block to Carrington Drive and turn left. We are on your right.
Rooms
Dining Room 1
Interior
Interior Features Cable TV Available, Decorative Lighting, Flat Screen Wiring, High Speed Internet Available, Vaulted Ceiling(s)
Heating Central, Natural Gas, Zoned
Cooling Ceiling Fan(s), Central Air, Electric, Zoned
Flooring Carpet, Ceramic Tile, Luxury Vinyl Plank
Fireplaces Type Gas Logs
Appliance Built-in Gas Range, Dishwasher, Disposal, Electric Oven, Gas Cooktop, Gas Water Heater, Microwave, Plumbed for Ice Maker, Tankless Water Heater, Vented Exhaust Fan, Water Filter
Heat Source Central, Natural Gas, Zoned
Exterior
Exterior Feature Covered Patio/Porch, Rain Gutters, Lighting
Garage Spaces 2.0
Fence Wood
Utilities Available City Sewer, City Water, Community Mailbox, Underground Utilities
Roof Type Composition
Parking Type Garage Door Opener, Garage Faces Front
Garage Yes
Building
Lot Description Few Trees, Interior Lot, Landscaped, Lrg. Backyard Grass, Sprinkler System, Subdivision
Story One
Foundation Slab
Structure Type Brick,Rock/Stone,Siding
Schools
School District Mansfield Isd
Others
Ownership David Weekley Homes
Acceptable Financing Cash, Conventional, FHA, VA Loan
Listing Terms Cash, Conventional, FHA, VA Loan
Financing Conventional
Read Less Info
Want to know what your home might be worth? Contact us for a FREE valuation!

Our team is ready to help you sell your home for the highest possible price ASAP

©2024 North Texas Real Estate Information Systems.
Bought with Ram Konara • REKonnection, LLC
GET MORE INFORMATION

Realtor/ Real Estate Consultant | License ID: 777336
+1(817) 881-1033 | farren@realtorindfw.com






