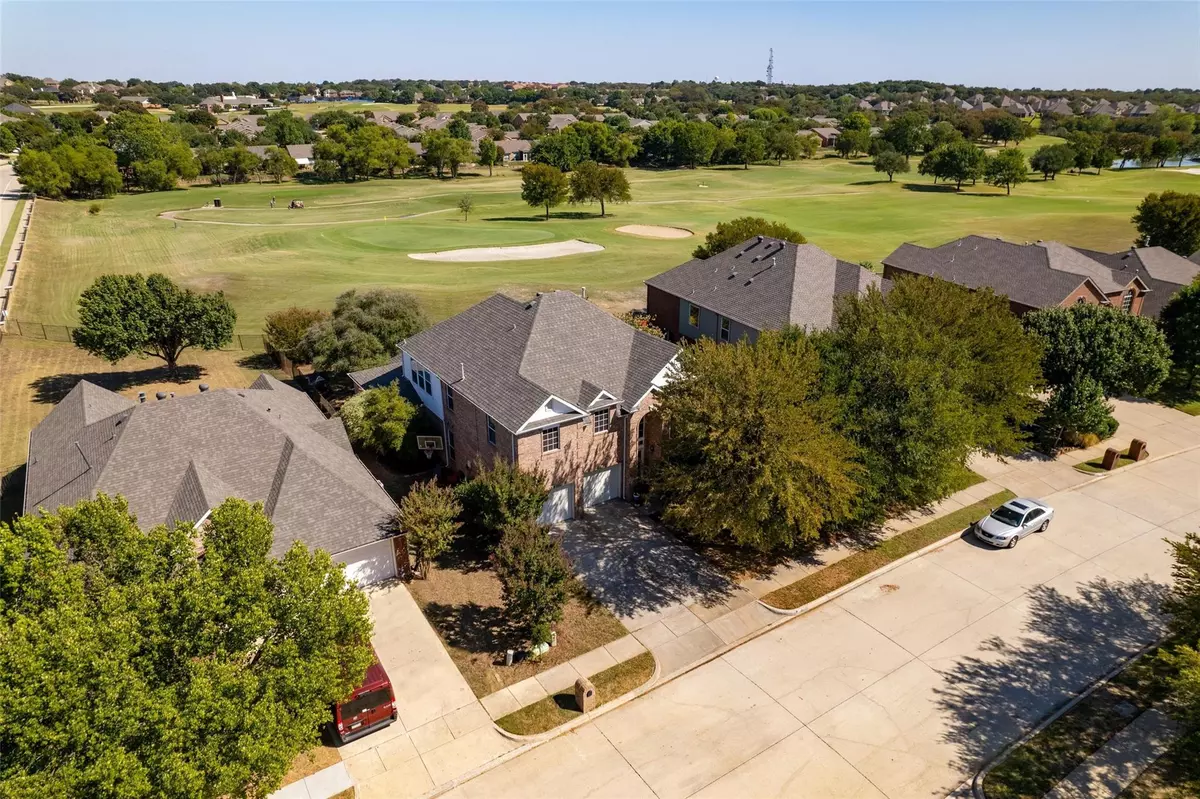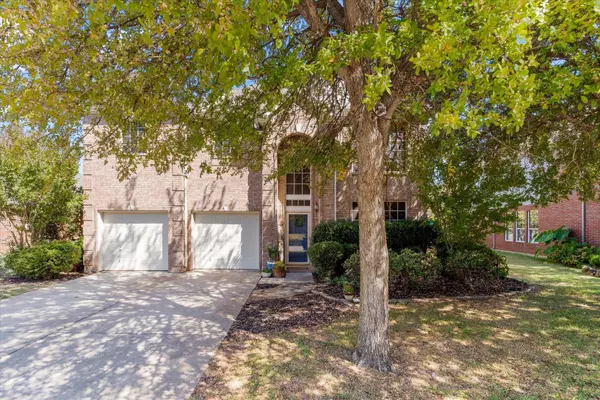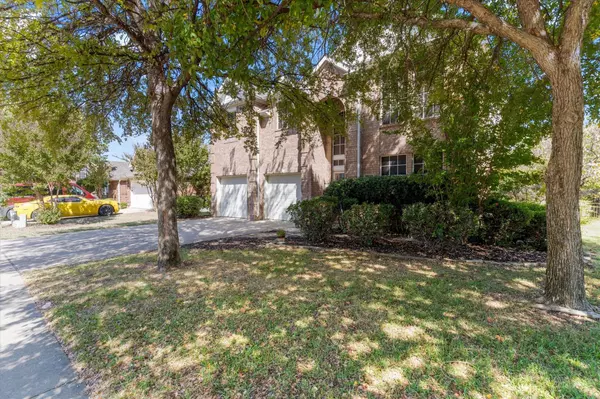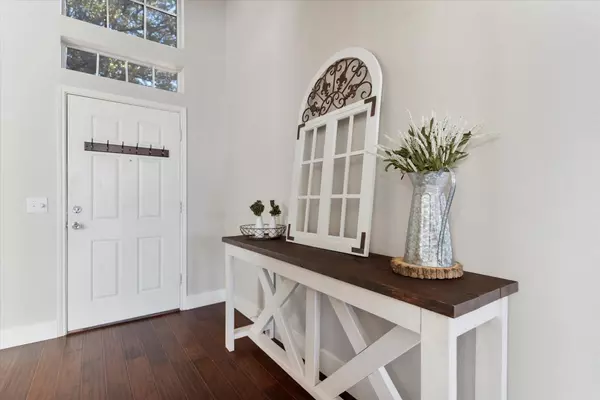$499,900
For more information regarding the value of a property, please contact us for a free consultation.
6 Beds
4 Baths
3,661 SqFt
SOLD DATE : 01/13/2023
Key Details
Property Type Single Family Home
Sub Type Single Family Residence
Listing Status Sold
Purchase Type For Sale
Square Footage 3,661 sqft
Price per Sqft $136
Subdivision Wynstone At Oakmont Ph I
MLS Listing ID 20175976
Sold Date 01/13/23
Bedrooms 6
Full Baths 4
HOA Fees $68/ann
HOA Y/N Mandatory
Year Built 2001
Annual Tax Amount $8,053
Lot Size 8,842 Sqft
Acres 0.203
Property Description
Beautiful large home on a GOLF COURSE LOT with access to Oakmont Country Club! Conveniently located near neighborhood amenities including the pool, park, tennis court and golf with club membership. This well maintained 6 bedroom, 4 bath home offers an open floor plan with a formal living dining room combo, large central kitchen that opens to the breakfast area and family room, Master bedroom downstairs, Study with closet connected to full bathroom downstairs that could also be a MIL suite. Upstairs provides a spacious loft style game room, 4 bedrooms and 2 full bathrooms. Enjoy your morning coffee while sitting on the patio in the backyard that backs up to the 15th Hole with ample room for play as well as a BONUS attached workshop or attached storage.
Location
State TX
County Denton
Community Club House, Community Pool, Golf, Playground, Tennis Court(S)
Direction From Village Parkway, turn East on Pine Hills Ln, Right on Alderbrook Dr. Home on the left. From I-35 E exit Post Oak, South on Post Oak, West on Robinson, South on 2499, East on Pine Hills, Right on Alderbrook Dr. Home on the left.
Rooms
Dining Room 2
Interior
Interior Features Loft, Vaulted Ceiling(s)
Heating Central, Natural Gas
Cooling Ceiling Fan(s), Central Air, Electric
Flooring Carpet, Ceramic Tile, Hardwood
Fireplaces Number 1
Fireplaces Type Gas, Gas Logs
Appliance Dishwasher, Disposal, Electric Oven, Gas Cooktop, Gas Water Heater, Microwave
Heat Source Central, Natural Gas
Laundry Electric Dryer Hookup, Utility Room, Full Size W/D Area, Washer Hookup
Exterior
Garage Spaces 2.0
Fence Wrought Iron
Community Features Club House, Community Pool, Golf, Playground, Tennis Court(s)
Utilities Available City Sewer, City Water, Curbs, Sidewalk
Roof Type Composition
Parking Type Garage, Garage Faces Front
Garage Yes
Building
Lot Description Landscaped, Lrg. Backyard Grass, On Golf Course, Sprinkler System
Story Two
Foundation Slab
Structure Type Brick
Schools
Elementary Schools Nelson
School District Denton Isd
Others
Acceptable Financing Cash, Conventional, FHA, VA Loan
Listing Terms Cash, Conventional, FHA, VA Loan
Financing Conventional
Special Listing Condition Survey Available
Read Less Info
Want to know what your home might be worth? Contact us for a FREE valuation!

Our team is ready to help you sell your home for the highest possible price ASAP

©2024 North Texas Real Estate Information Systems.
Bought with Ara Minassian • Star Realty
GET MORE INFORMATION

Realtor/ Real Estate Consultant | License ID: 777336
+1(817) 881-1033 | farren@realtorindfw.com






