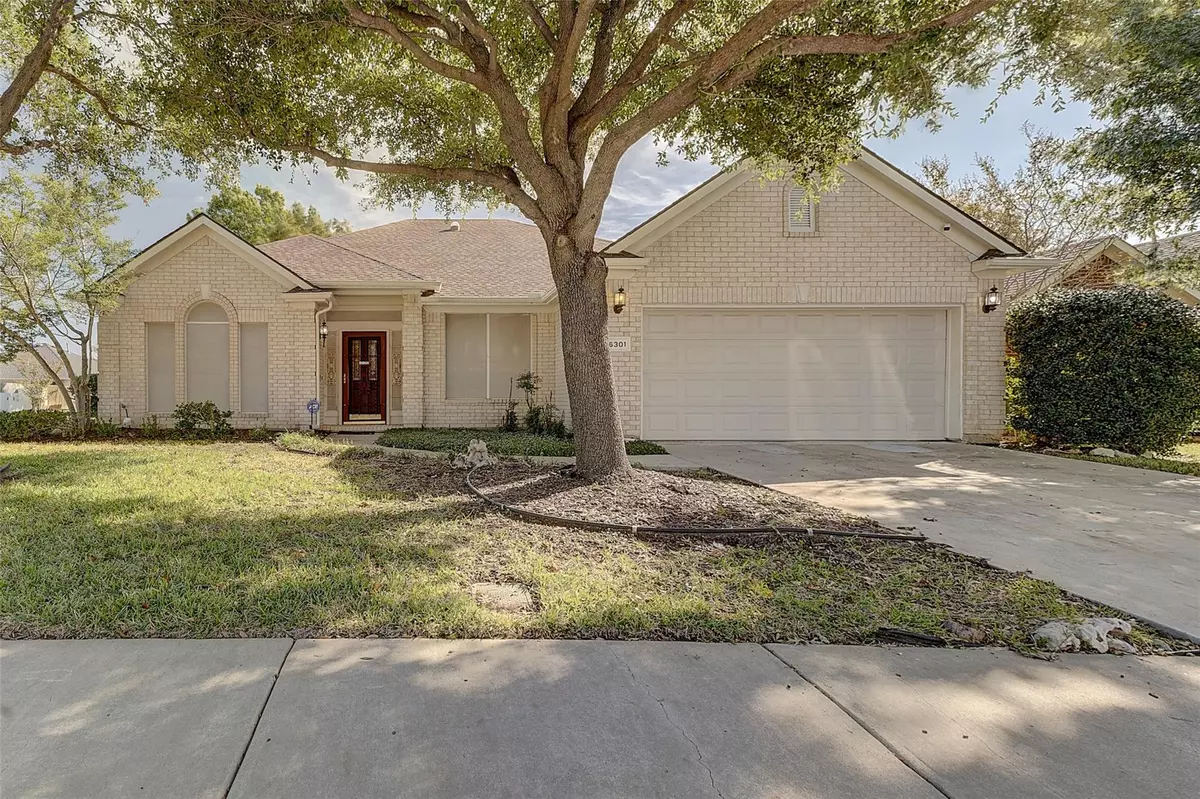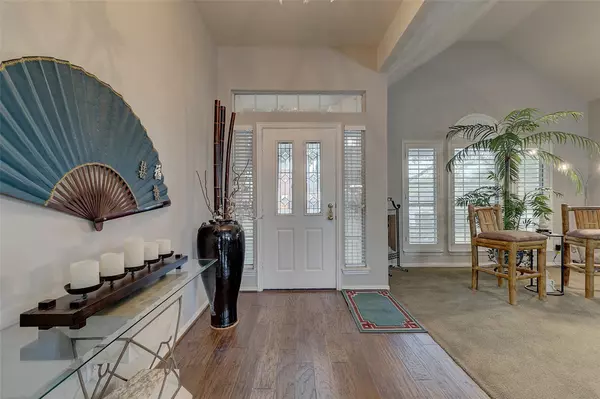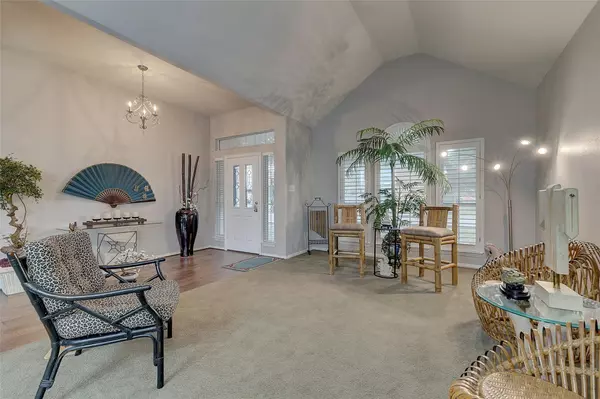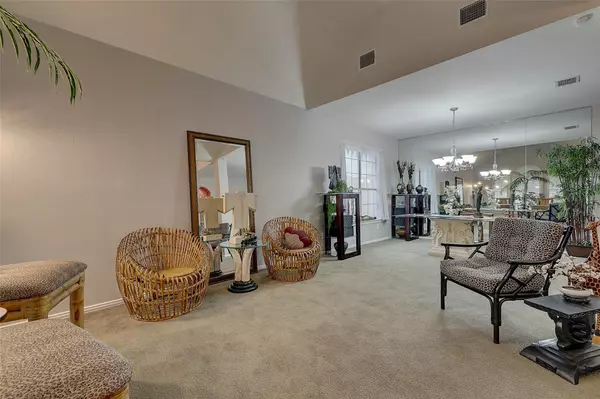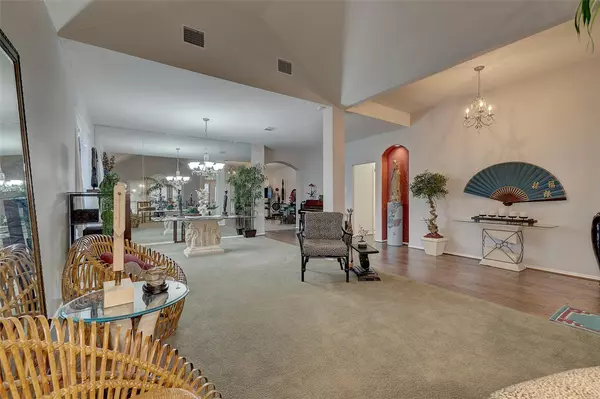$360,000
For more information regarding the value of a property, please contact us for a free consultation.
4 Beds
2 Baths
2,450 SqFt
SOLD DATE : 01/13/2023
Key Details
Property Type Single Family Home
Sub Type Single Family Residence
Listing Status Sold
Purchase Type For Sale
Square Footage 2,450 sqft
Price per Sqft $146
Subdivision Brighton Estates
MLS Listing ID 20205865
Sold Date 01/13/23
Style Traditional
Bedrooms 4
Full Baths 2
HOA Y/N None
Year Built 1995
Annual Tax Amount $6,819
Lot Size 8,407 Sqft
Acres 0.193
Property Description
A MUST SEE! A Grand Entrance! Step into the Expansive Foyer with striking Art Niche, Living Room with Custom Wood Blinds and 12' cathedral ceiling, and dining room with full-mirrored wall. Take a moment to imagine all the memories to be made. A great layout, spacious, excellent for gatherings, for entertaining. Renovated eat-in kitchen with elevated quality appliances; updated bathrooms. Generous rooms sizes. Primary Bedroom Suite boasts a huge Walk-in Closet, Ensuite Bathroom with Jetted Tub, Tiled Shower with Frameless Glass Door; and adjoins one of the bedrooms offering the perfect space for a private retreat, an office, a nursery or child's room. This Corner Lot home presents exterior features such as Solar Screens, Gutters with Leaf Guards, 8' Privacy Fence, Landscaped Yard, full coverage Sprinkler System, and Security Cameras. Hurry, Don't Wait! SEE IT TODAY!
Location
State TX
County Tarrant
Community Curbs, Sidewalks
Direction USE GPS. From I-20, Exit toward FM-157 South Cooper St, Go South, Turn Left on Mineral Springs, Turn Right on Pierce Arrow Dr. House will be on the left.
Rooms
Dining Room 2
Interior
Interior Features Built-in Features, Cable TV Available, Cathedral Ceiling(s), Chandelier, Decorative Lighting, Eat-in Kitchen, Flat Screen Wiring, Granite Counters, High Speed Internet Available, Open Floorplan, Pantry, Sound System Wiring, Walk-In Closet(s)
Heating Central, Electric, Fireplace(s)
Cooling Ceiling Fan(s), Central Air, Electric
Flooring Carpet, Ceramic Tile, Wood
Fireplaces Number 1
Fireplaces Type Family Room, Gas, Gas Logs, Gas Starter
Appliance Dishwasher, Disposal, Electric Oven, Gas Cooktop, Microwave, Plumbed For Gas in Kitchen
Heat Source Central, Electric, Fireplace(s)
Laundry Electric Dryer Hookup, Utility Room, Full Size W/D Area, Washer Hookup
Exterior
Exterior Feature Covered Patio/Porch, Rain Gutters
Garage Spaces 2.0
Fence Back Yard, Privacy, Wood
Community Features Curbs, Sidewalks
Utilities Available Cable Available, City Sewer, City Water, Concrete, Curbs, Electricity Connected, Individual Gas Meter, Individual Water Meter, Sidewalk, Underground Utilities
Roof Type Composition
Garage Yes
Building
Lot Description Corner Lot, Few Trees, Landscaped, Sprinkler System
Story One
Foundation Slab
Structure Type Brick
Schools
Elementary Schools Davis
School District Mansfield Isd
Others
Ownership Janet L Bennett
Acceptable Financing Cash, Conventional, FHA, VA Loan
Listing Terms Cash, Conventional, FHA, VA Loan
Financing Conventional
Special Listing Condition Agent Related to Owner, Utility Easement
Read Less Info
Want to know what your home might be worth? Contact us for a FREE valuation!

Our team is ready to help you sell your home for the highest possible price ASAP

©2025 North Texas Real Estate Information Systems.
Bought with Scott Baylis • RE/MAX DFW Associates
GET MORE INFORMATION
Realtor/ Real Estate Consultant | License ID: 777336
+1(817) 881-1033 | farren@realtorindfw.com

