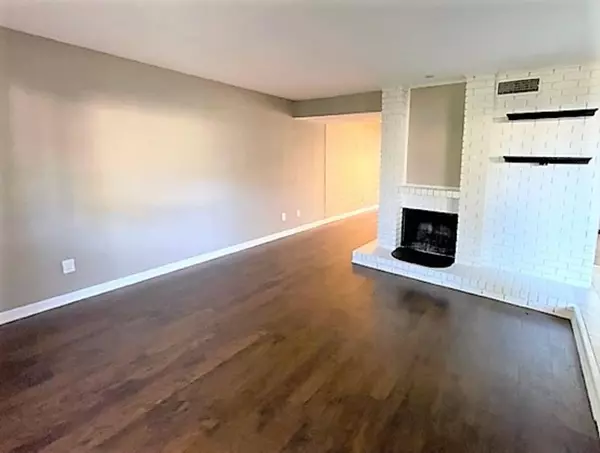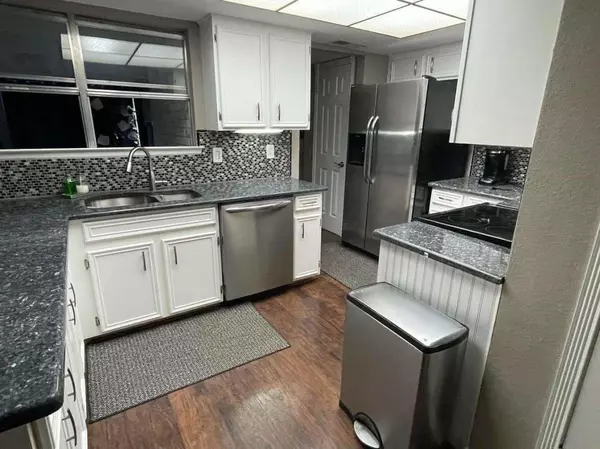$249,900
For more information regarding the value of a property, please contact us for a free consultation.
3 Beds
3 Baths
1,632 SqFt
SOLD DATE : 01/17/2023
Key Details
Property Type Townhouse
Sub Type Townhouse
Listing Status Sold
Purchase Type For Sale
Square Footage 1,632 sqft
Price per Sqft $153
Subdivision Town North Village Rev
MLS Listing ID 20181786
Sold Date 01/17/23
Bedrooms 3
Full Baths 2
Half Baths 1
HOA Fees $224/mo
HOA Y/N Mandatory
Year Built 1974
Annual Tax Amount $3,720
Lot Size 2,090 Sqft
Acres 0.048
Property Description
This stunning three bedroom, two and a half bath townhouse is a hidden gem in Garland, TX. Granite countertops, beautiful backsplash and updated stainless steel appliances accent the kitchen that is open to an eat-in dining room, breakfast bar and dry wine bar. Walk-in pantry and full-size washer dryer connections in the laundry room. Flooring has been updated with wood grain looking laminate. Gorgeous porcelain tile welcomes you into foyer. Bonus area can be converted into an office, game room or extra living space. Bathrooms have been updated with recent cabinetry, luxury laminate and stone countertops. Spacious bedrooms wood burning fireplace and tons of storage complete this well-maintained home.
Location
State TX
County Dallas
Direction From 75 Central Expressway exit Spring Valley - go east on Spring Valley. Spring Valley turns into Buckingham stay straight to Plano Rd. Turn south on Plano Rd. to Vintage Way. Turn east on Vintage Way to 4405 Vintage Way (will be on your right)
Rooms
Dining Room 1
Interior
Interior Features Cable TV Available, High Speed Internet Available
Heating Central, Electric
Cooling Central Air, Electric
Flooring Carpet, Ceramic Tile, Laminate
Fireplaces Number 1
Fireplaces Type Brick, Living Room, Wood Burning
Appliance Dishwasher, Disposal, Electric Cooktop, Electric Oven, Electric Range, Microwave, Refrigerator
Heat Source Central, Electric
Exterior
Garage Spaces 2.0
Fence Wood
Utilities Available Alley, City Water, Concrete, Curbs, Private Road, Sidewalk
Roof Type Composition
Parking Type Garage, Garage Door Opener
Garage Yes
Building
Lot Description Greenbelt
Story Two
Foundation Slab
Structure Type Stone Veneer
Schools
Elementary Schools Ohenry
School District Richardson Isd
Others
Ownership ANGELA E WOOD
Acceptable Financing Cash, Conventional, FHA, VA Loan
Listing Terms Cash, Conventional, FHA, VA Loan
Financing Cash
Read Less Info
Want to know what your home might be worth? Contact us for a FREE valuation!

Our team is ready to help you sell your home for the highest possible price ASAP

©2024 North Texas Real Estate Information Systems.
Bought with Nick Surguine • Vivo Realty
GET MORE INFORMATION

Realtor/ Real Estate Consultant | License ID: 777336
+1(817) 881-1033 | farren@realtorindfw.com






