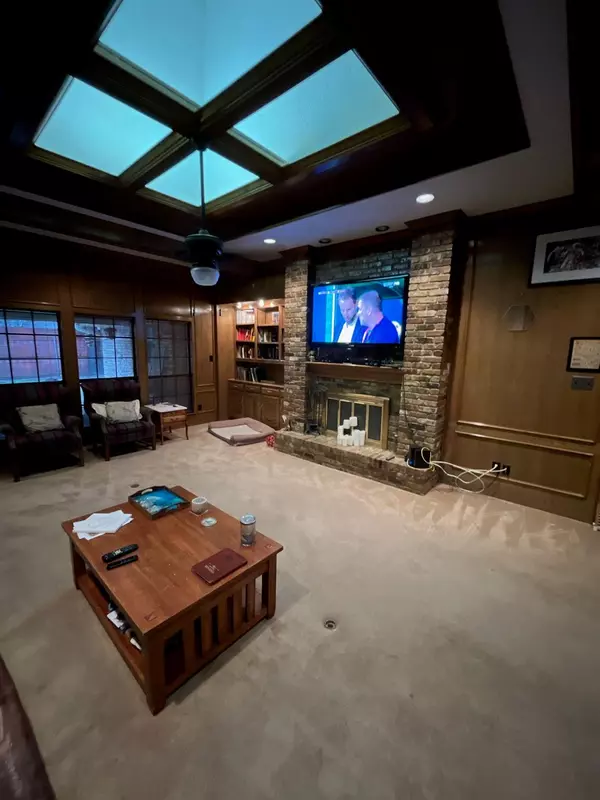$495,000
For more information regarding the value of a property, please contact us for a free consultation.
4 Beds
3 Baths
2,938 SqFt
SOLD DATE : 01/13/2023
Key Details
Property Type Single Family Home
Sub Type Single Family Residence
Listing Status Sold
Purchase Type For Sale
Square Footage 2,938 sqft
Price per Sqft $168
Subdivision Pitman Creek Estates 2
MLS Listing ID 20211437
Sold Date 01/13/23
Style Traditional
Bedrooms 4
Full Baths 3
HOA Y/N None
Year Built 1983
Annual Tax Amount $8,827
Lot Size 0.260 Acres
Acres 0.26
Property Description
This home in the desired Pitman Creek Estates subdivision has almost 3000 square feet, 4 bedrooms and 3 baths, huge kitchen and breakfast area, game room and much more. It was appraised at $531,000 in January of 2022. Also featuring beautiful oak trees, a lifetime foundation warranty, newer roof and 8' cedar privacy fencing. The interior is mostly original and ready for your design and upgrades and priced under market. This home as been in the same family since constructed. Don't miss the opportunity that is waiting for the right buyer.
Location
State TX
County Collin
Direction From W. 15th, go south on Pitman Drive, turn left on Shadow Trail. House is on your right.
Rooms
Dining Room 2
Interior
Interior Features Built-in Features, Cable TV Available, Cathedral Ceiling(s), Chandelier, Double Vanity, Flat Screen Wiring, High Speed Internet Available, Paneling, Pantry, Wainscoting, Walk-In Closet(s), Wet Bar, In-Law Suite Floorplan
Heating Central, Electric, Zoned
Cooling Ceiling Fan(s), Central Air, Electric, Zoned
Flooring Carpet, Ceramic Tile, Concrete, Linoleum
Fireplaces Number 1
Fireplaces Type Brick, Den, Gas Starter, Raised Hearth, Wood Burning
Appliance Dishwasher, Disposal, Dryer, Electric Cooktop, Electric Oven, Microwave, Double Oven, Trash Compactor, Washer
Heat Source Central, Electric, Zoned
Laundry Electric Dryer Hookup, Utility Room, Full Size W/D Area, Washer Hookup
Exterior
Exterior Feature Covered Patio/Porch, Dog Run, Rain Gutters, Private Yard
Garage Spaces 2.0
Fence Fenced, Full, High Fence, Privacy, Wood
Utilities Available Alley, Cable Available, City Sewer, City Water, Concrete, Curbs, Electricity Connected, Individual Gas Meter, Individual Water Meter, Natural Gas Available, Sidewalk, Underground Utilities
Roof Type Composition
Parking Type 2-Car Single Doors, Additional Parking, Alley Access, Garage, Garage Door Opener, Garage Faces Rear, Inside Entrance, Oversized
Garage Yes
Building
Lot Description Interior Lot, Landscaped, Lrg. Backyard Grass, Oak, Sprinkler System, Subdivision
Story One
Foundation Slab
Structure Type Brick
Schools
Elementary Schools Shepard
High Schools Plano Senior
School District Plano Isd
Others
Restrictions Development
Ownership Tax Records
Acceptable Financing Cash, Conventional
Listing Terms Cash, Conventional
Financing Conventional
Read Less Info
Want to know what your home might be worth? Contact us for a FREE valuation!

Our team is ready to help you sell your home for the highest possible price ASAP

©2024 North Texas Real Estate Information Systems.
Bought with Kristin White • Berkshire HathawayHS PenFed TX
GET MORE INFORMATION

Realtor/ Real Estate Consultant | License ID: 777336
+1(817) 881-1033 | farren@realtorindfw.com






