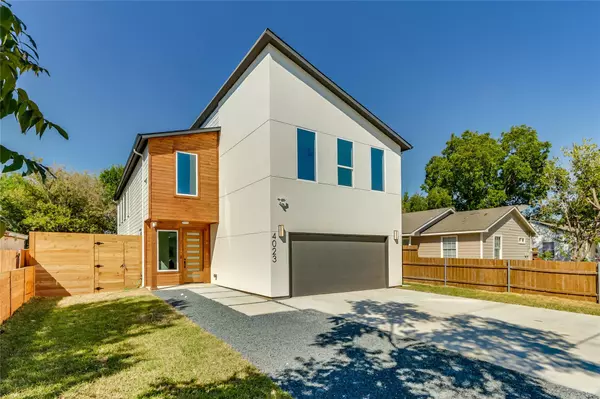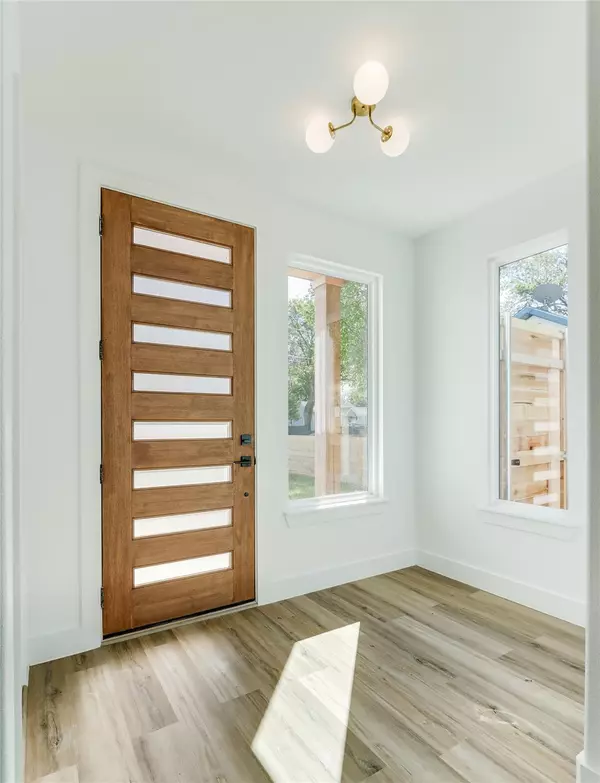$479,000
For more information regarding the value of a property, please contact us for a free consultation.
4 Beds
3 Baths
2,440 SqFt
SOLD DATE : 01/13/2023
Key Details
Property Type Single Family Home
Sub Type Single Family Residence
Listing Status Sold
Purchase Type For Sale
Square Footage 2,440 sqft
Price per Sqft $196
Subdivision Joe A 02 Irvin
MLS Listing ID 20170143
Sold Date 01/13/23
Style Contemporary/Modern
Bedrooms 4
Full Baths 3
HOA Y/N None
Year Built 2022
Annual Tax Amount $2,099
Lot Size 7,405 Sqft
Acres 0.17
Lot Dimensions 51x144
Property Description
2440 sq ft. contemporary new construction in West Dallas. Stunning designer features throughout from fixtures, lights and tile work. 4 bd 3 bath open concept with double stacked portrait windows & soaring ceilings. Luxury vinyl plank floors throughout the main floor and staircase. 14x16 Guest bedroom and full bathroom downstairs. Primary plus 2 bedrooms and utility room upstairs.Kitchen features 42 inch upper cabinets to the ceiling, geometric marble backsplash, walk in pantry, black SS appliances, granite island & countertops. Primary ensuite bathroom with frameless glass shower dual vanities and walk in closet. 20x14 secondary bdrm upstairs can also flex as a game or media room. 144 ft deep lot provides a large backyard surrounded by an 8 ft cedar privacy fence. Minutes to the Trinity River, Irving Golf Club and $1Billion Soho Square Lagoon project. NO HOA!
Location
State TX
County Dallas
Direction From Loop 12 head east on Singleton Blvd, left on Bernal Dr, left on Abilene St. The property will be on the left.
Rooms
Dining Room 1
Interior
Interior Features Cable TV Available, Decorative Lighting, Eat-in Kitchen, High Speed Internet Available, Kitchen Island, Open Floorplan, Pantry, Vaulted Ceiling(s), Walk-In Closet(s)
Heating Central, Electric
Cooling Central Air, Electric
Flooring Carpet, Ceramic Tile, Luxury Vinyl Plank, Wood
Appliance Dishwasher, Disposal, Electric Range, Microwave
Heat Source Central, Electric
Laundry Electric Dryer Hookup, Utility Room, Full Size W/D Area, Washer Hookup
Exterior
Exterior Feature Covered Patio/Porch, Lighting, Private Yard
Garage Spaces 2.0
Fence Back Yard, Fenced, Privacy, Wood
Utilities Available All Weather Road, Asphalt, Cable Available, City Sewer, City Water, Concrete, Curbs, Electricity Available, Electricity Connected, Individual Water Meter, Overhead Utilities, Phone Available, Sidewalk
Roof Type Composition
Parking Type 2-Car Single Doors, Concrete, Covered, Driveway, Garage, Garage Door Opener, Garage Faces Front, Inside Entrance, Kitchen Level, Lighted
Garage Yes
Building
Lot Description Few Trees, Interior Lot, Landscaped, Subdivision
Story Two
Foundation Slab
Structure Type Stucco,Wood
Schools
School District Dallas Isd
Others
Ownership Of record.
Acceptable Financing Cash, Conventional, FHA, VA Loan
Listing Terms Cash, Conventional, FHA, VA Loan
Financing Conventional
Read Less Info
Want to know what your home might be worth? Contact us for a FREE valuation!

Our team is ready to help you sell your home for the highest possible price ASAP

©2024 North Texas Real Estate Information Systems.
Bought with Asuquo Mfon • EXP REALTY
GET MORE INFORMATION

Realtor/ Real Estate Consultant | License ID: 777336
+1(817) 881-1033 | farren@realtorindfw.com






