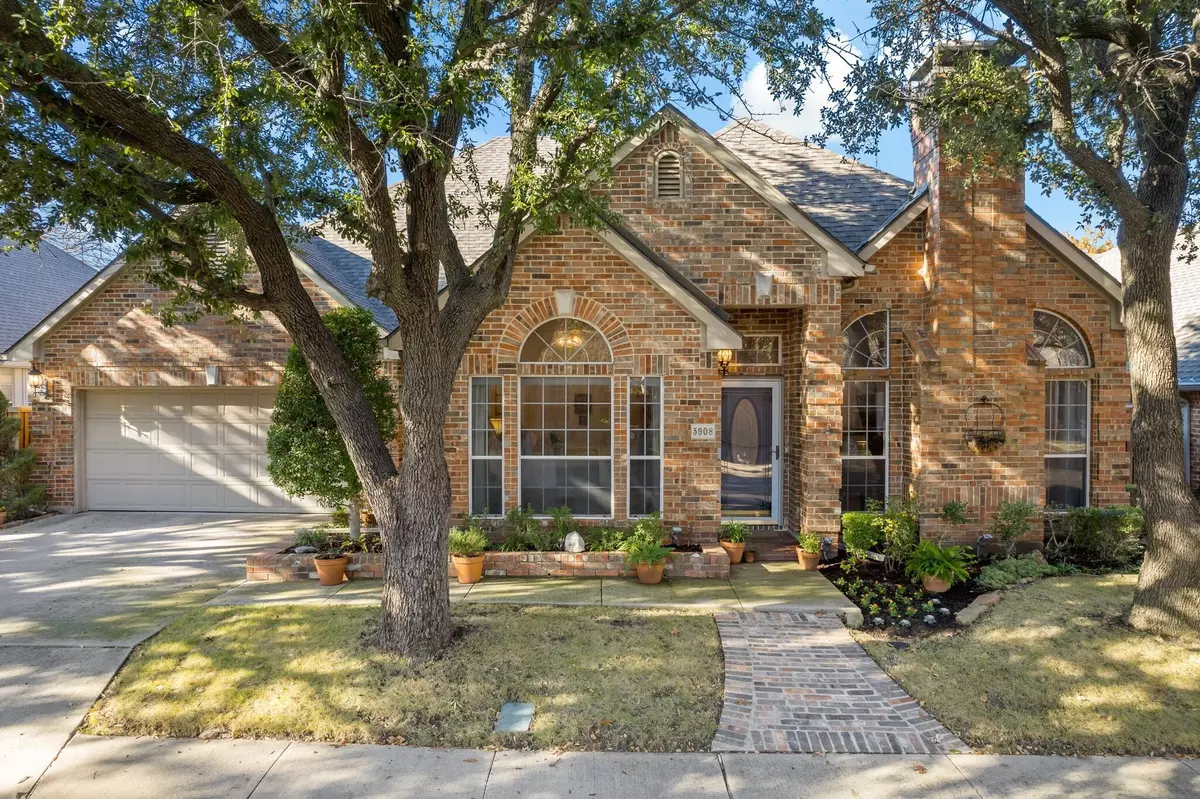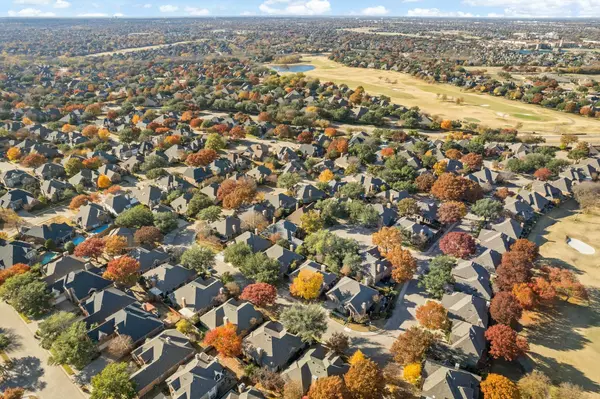$529,900
For more information regarding the value of a property, please contact us for a free consultation.
3 Beds
2 Baths
2,165 SqFt
SOLD DATE : 01/10/2023
Key Details
Property Type Single Family Home
Sub Type Single Family Residence
Listing Status Sold
Purchase Type For Sale
Square Footage 2,165 sqft
Price per Sqft $244
Subdivision Summer Point Ph Ii
MLS Listing ID 20216549
Sold Date 01/10/23
Style Traditional
Bedrooms 3
Full Baths 2
HOA Fees $157/ann
HOA Y/N Mandatory
Year Built 1991
Annual Tax Amount $6,932
Lot Size 4,791 Sqft
Acres 0.11
Property Description
Stunningly well-appointed single-story home in the heart Stonebridge Ranch’s Summer Point neighborhood. Open floor plan is an entertainer’s dream with plentiful natural light and an abundance of storage throughout including large lit space above garage will full decking and standing room. Kitchen boasts granite counters, island, and SS and black appliances providing the perfect spot to entertain. Cozy up in front of the 2 gas fireplaces (wired for electric) and grill on the private patio with gas line backing to green space. Primary bath has a dream closet, dual sinks, and jetted tub to complete the amply sized suite. Spacious secondary bedrooms offer a cedar closet and an in-ground safe. Updates include engineered hardwoods and carpet in front bedrooms (March 2021), water heater (May 2021), primary bedroom carpet (2022), roof replaced (2018), and HVAC replaced (2016). Summer Point HOA provides front yard maintenance. Stonebridge Ranch HOA amenities. Ideal lock and leave lifestyle!
Location
State TX
County Collin
Community Club House, Community Pool, Curbs, Jogging Path/Bike Path, Playground, Sidewalks, Tennis Court(S)
Direction North on Ridge Rd from Eldorado Pkwy, Right on Summer Point Dr, Right on La Cumbre Dr, Home is around the corner and on the Left
Rooms
Dining Room 2
Interior
Interior Features Built-in Features, Cable TV Available, Cedar Closet(s), Chandelier, Decorative Lighting, Eat-in Kitchen, Granite Counters, High Speed Internet Available, Kitchen Island, Open Floorplan, Pantry, Sound System Wiring, Walk-In Closet(s)
Heating Central, Humidity Control, Natural Gas
Cooling Ceiling Fan(s), Central Air, Electric, Humidity Control
Flooring Carpet, Ceramic Tile, Wood
Fireplaces Number 2
Fireplaces Type Brick, Gas, Gas Logs, Gas Starter
Appliance Built-in Gas Range, Dishwasher, Disposal, Electric Oven, Gas Cooktop, Microwave, Plumbed For Gas in Kitchen, Vented Exhaust Fan
Heat Source Central, Humidity Control, Natural Gas
Exterior
Exterior Feature Rain Gutters, Private Yard
Garage Spaces 2.0
Fence Wood
Community Features Club House, Community Pool, Curbs, Jogging Path/Bike Path, Playground, Sidewalks, Tennis Court(s)
Utilities Available Asphalt, City Sewer, City Water, Curbs, Individual Gas Meter, Individual Water Meter, Sidewalk, Underground Utilities
Roof Type Composition
Parking Type 2-Car Single Doors, Driveway, Garage, Garage Faces Front, Inside Entrance, Private
Garage Yes
Building
Lot Description Adjacent to Greenbelt, Interior Lot, Landscaped, Level, No Backyard Grass, Sprinkler System, Subdivision
Story One
Foundation Slab
Structure Type Brick
Schools
Elementary Schools Glenoaks
School District Mckinney Isd
Others
Ownership Amick
Acceptable Financing Cash, Conventional, FHA, VA Loan
Listing Terms Cash, Conventional, FHA, VA Loan
Financing Cash
Special Listing Condition Aerial Photo, Survey Available
Read Less Info
Want to know what your home might be worth? Contact us for a FREE valuation!

Our team is ready to help you sell your home for the highest possible price ASAP

©2024 North Texas Real Estate Information Systems.
Bought with Scott Knowles • Scott Knowles Company
GET MORE INFORMATION

Realtor/ Real Estate Consultant | License ID: 777336
+1(817) 881-1033 | farren@realtorindfw.com






