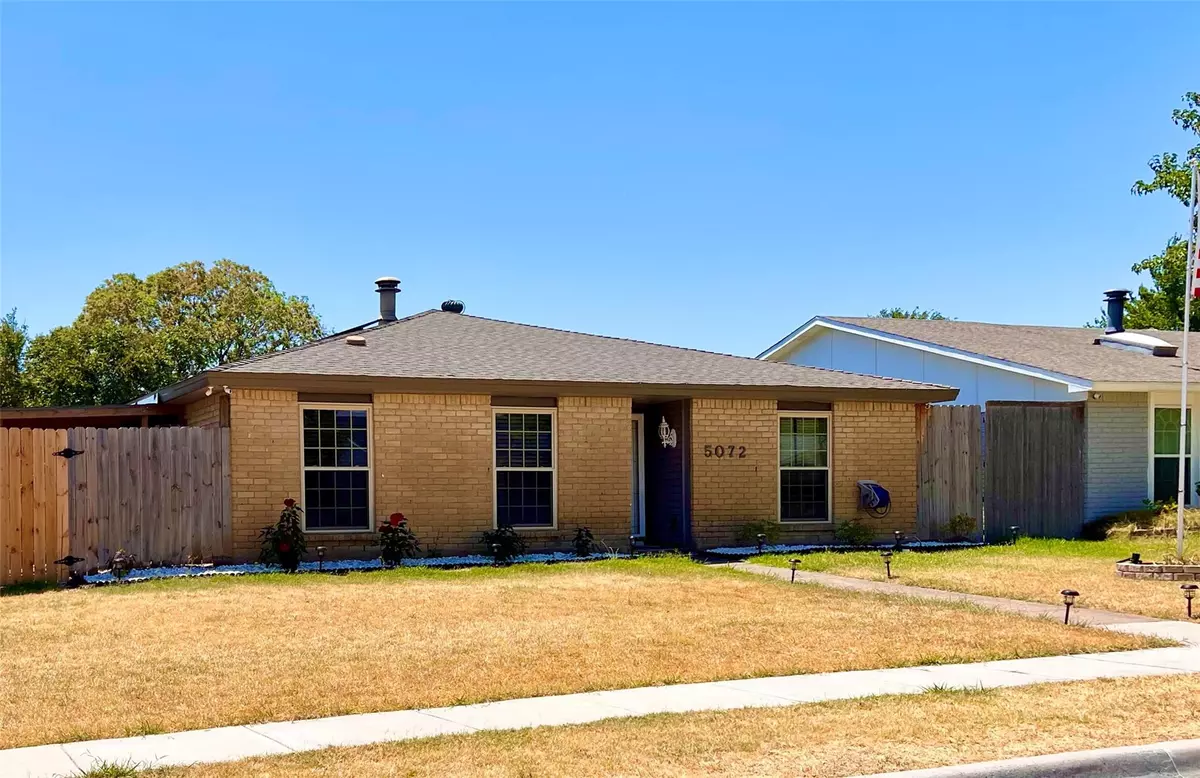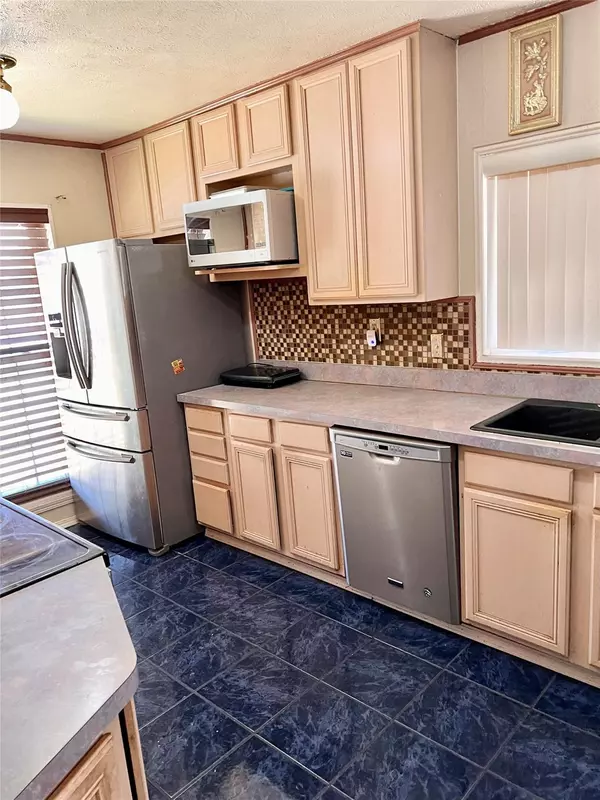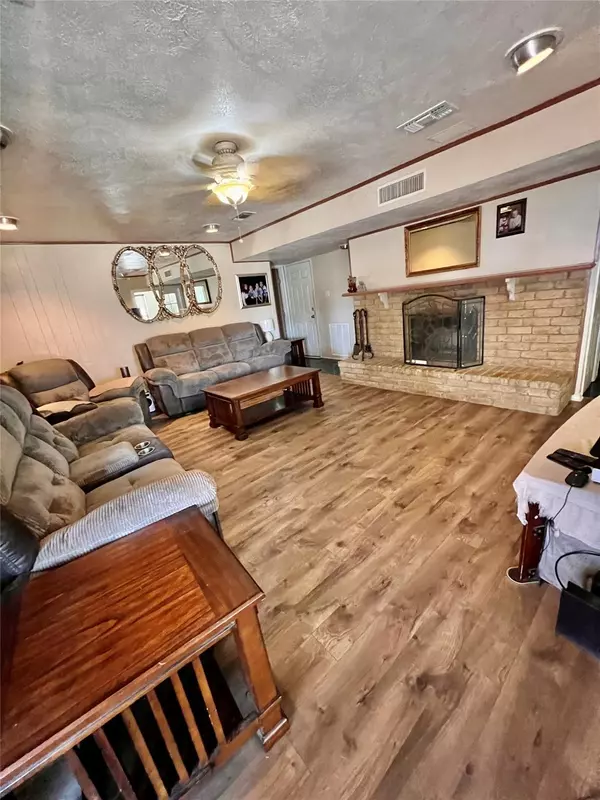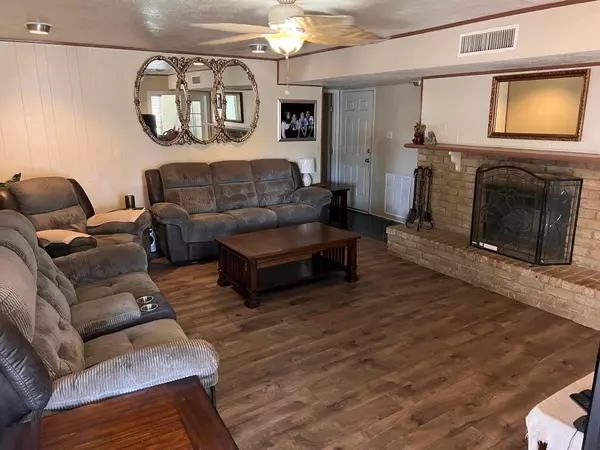$295,000
For more information regarding the value of a property, please contact us for a free consultation.
3 Beds
2 Baths
1,778 SqFt
SOLD DATE : 11/21/2022
Key Details
Property Type Single Family Home
Sub Type Single Family Residence
Listing Status Sold
Purchase Type For Sale
Square Footage 1,778 sqft
Price per Sqft $165
Subdivision Colony 12
MLS Listing ID 20128051
Sold Date 11/21/22
Style Ranch,Traditional
Bedrooms 3
Full Baths 2
HOA Y/N None
Year Built 1977
Annual Tax Amount $4,972
Lot Size 6,708 Sqft
Acres 0.154
Property Description
BACK ON THE MARKET! Buyer financing fell thru. Conveniently located home. Great family home with a split floor plan. Front formal dining room, Large family room with brick fireplace. Huge Master bedroom with in-suite bathroom. 2 additional bedrooms with bathroom on the other side of the home. Separate utility room. Check out the backyard with a huge 15x30 covered wood deck, plenty grassy area, work shop and extended yard into driveway with large gate for cars to enter. Updates include Stainless steel appliances, AC less than 2 years old, fence less than 2 years old, Roof is 3 years old. Like new stove, vent a hood and wood flooring less all than a year old. Some of the rooms have been freshly painted. Garage shelves and work bench stay. HOME has been upgraded to top of the line PAID FOR Titan SOLAR Panels. Electric bills have been less than $11.00 per month. See transaction desk on solar panel information to transfer.
Location
State TX
County Denton
Direction From 121 hwy, going 121 North, turn left on Main Street, Turn Right on Nash Drive. Left on Blair Oaks Drive, Right onto Roberts Drive
Rooms
Dining Room 1
Interior
Interior Features Cable TV Available, Eat-in Kitchen, High Speed Internet Available
Heating Central, Electric
Cooling Ceiling Fan(s)
Flooring Tile, Wood
Fireplaces Number 1
Fireplaces Type Wood Burning
Appliance Dishwasher, Disposal
Heat Source Central, Electric
Laundry Utility Room, Full Size W/D Area
Exterior
Exterior Feature Covered Deck
Garage Spaces 2.0
Fence Wood
Utilities Available City Sewer, City Water, Curbs
Roof Type Composition
Garage Yes
Building
Story One
Foundation Slab
Structure Type Brick
Schools
School District Lewisville Isd
Others
Ownership see agent
Acceptable Financing Cash, Conventional, FHA, VA Loan
Listing Terms Cash, Conventional, FHA, VA Loan
Financing Conventional
Read Less Info
Want to know what your home might be worth? Contact us for a FREE valuation!

Our team is ready to help you sell your home for the highest possible price ASAP

©2025 North Texas Real Estate Information Systems.
Bought with Ty Shelnutt • Better Homes & Gardens, Winans
GET MORE INFORMATION
Realtor/ Real Estate Consultant | License ID: 777336
+1(817) 881-1033 | farren@realtorindfw.com






