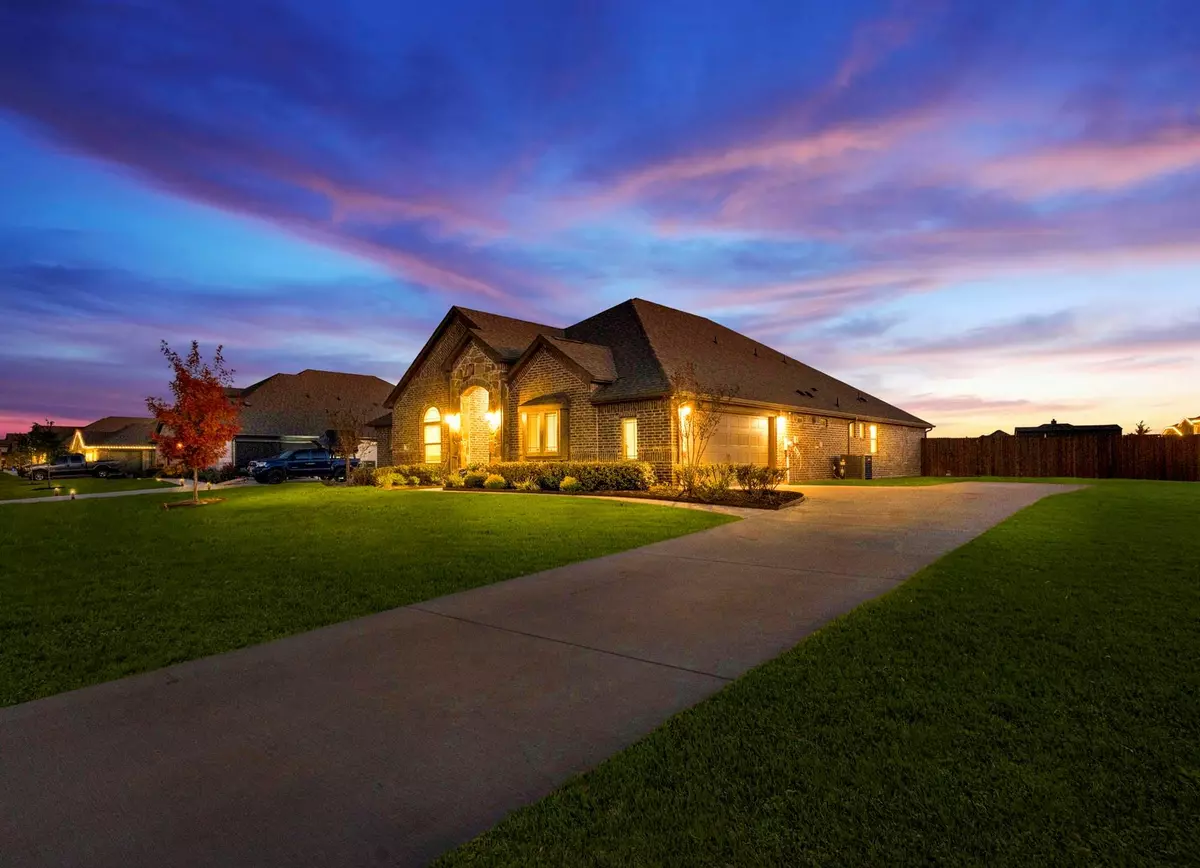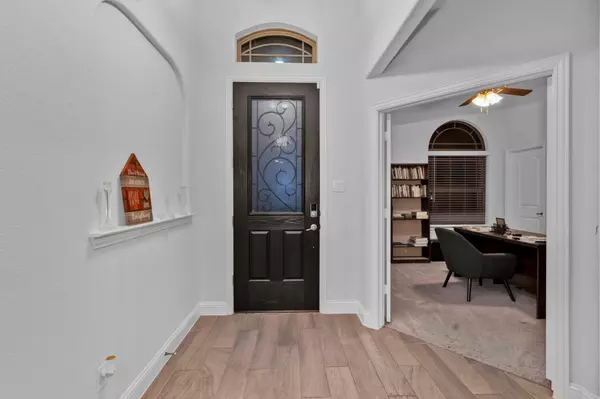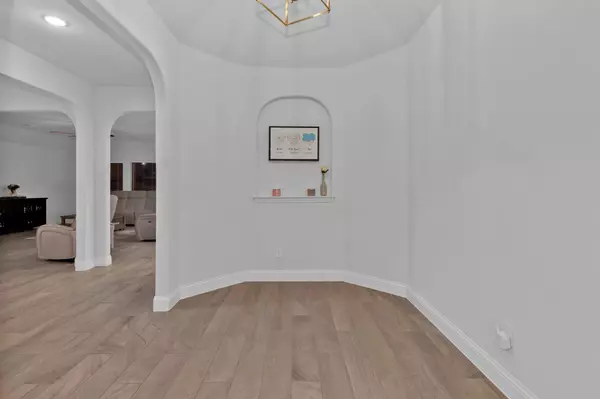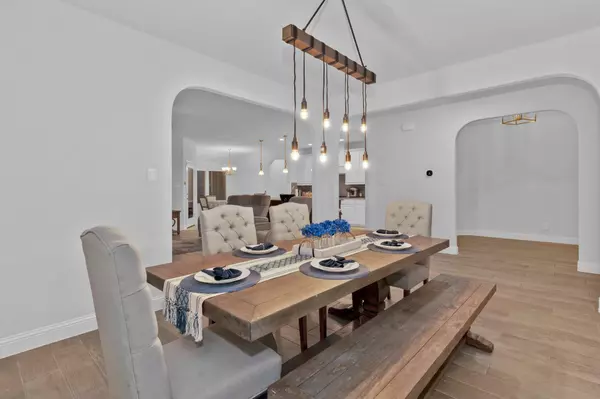$489,900
For more information regarding the value of a property, please contact us for a free consultation.
4 Beds
3 Baths
2,804 SqFt
SOLD DATE : 01/06/2023
Key Details
Property Type Single Family Home
Sub Type Single Family Residence
Listing Status Sold
Purchase Type For Sale
Square Footage 2,804 sqft
Price per Sqft $174
Subdivision Sandstone Ranch Ph Ii
MLS Listing ID 20214259
Sold Date 01/06/23
Style Ranch
Bedrooms 4
Full Baths 2
Half Baths 1
HOA Fees $33/ann
HOA Y/N Mandatory
Year Built 2019
Annual Tax Amount $9,958
Lot Size 0.500 Acres
Acres 0.5
Property Description
Spectacular one story home on one half acre corner lot offers a dynamic open floor plan with many designer touches! Seller uses 4th bedroom as their home office. Spacious living area with gas fire place offers tremendous views to the covered patio and over-sized, fenced backyard. Living area is open to kitchen and breakfast area allowing for ease of entertainment. Cooks appreciate the well appointed kitchen complete with gorgeous granite counter tops, stainless steel appliances, double ovens, 5 burner gas cook top, huge work island with added seating, large walk in pantry and tons of storage. Escape to the master retreat and enjoy an incredible sized his and her walk-in closets, separate vanities, walk-through 2 person shower, and deep garden tub that is perfect for soaking any stress away! Stay fit in the convenient work out space! Step out back and watch TV and keep warm while sitting near the brick, wood burning fireplace. Such a great spot to sit, relax, or entertain.
Location
State TX
County Ellis
Direction Please use GPS
Rooms
Dining Room 1
Interior
Interior Features Cable TV Available, Decorative Lighting, Eat-in Kitchen, Granite Counters, Kitchen Island, Open Floorplan, Walk-In Closet(s)
Heating Central, Fireplace(s), Natural Gas
Cooling Ceiling Fan(s), Central Air, Electric
Flooring Carpet, Ceramic Tile
Fireplaces Number 2
Fireplaces Type Brick, Gas, Gas Logs, Gas Starter, Outside, Wood Burning
Appliance Dishwasher, Disposal
Heat Source Central, Fireplace(s), Natural Gas
Laundry Utility Room, Full Size W/D Area
Exterior
Exterior Feature Covered Patio/Porch, Rain Gutters
Garage Spaces 2.0
Fence Wood
Utilities Available Cable Available, City Sewer, City Water, Concrete, Curbs, Underground Utilities
Roof Type Composition
Garage Yes
Building
Lot Description Corner Lot, Few Trees, Landscaped, Lrg. Backyard Grass, Sprinkler System, Subdivision
Story One
Foundation Slab
Structure Type Brick,Stone Veneer
Schools
Elementary Schools Wilemon Steam Academy
School District Waxahachie Isd
Others
Ownership Of Record
Acceptable Financing Cash, Conventional, FHA, VA Loan
Listing Terms Cash, Conventional, FHA, VA Loan
Financing Conventional
Read Less Info
Want to know what your home might be worth? Contact us for a FREE valuation!

Our team is ready to help you sell your home for the highest possible price ASAP

©2024 North Texas Real Estate Information Systems.
Bought with Ricky Gates • JR Grace Realty
GET MORE INFORMATION
Realtor/ Real Estate Consultant | License ID: 777336
+1(817) 881-1033 | farren@realtorindfw.com






