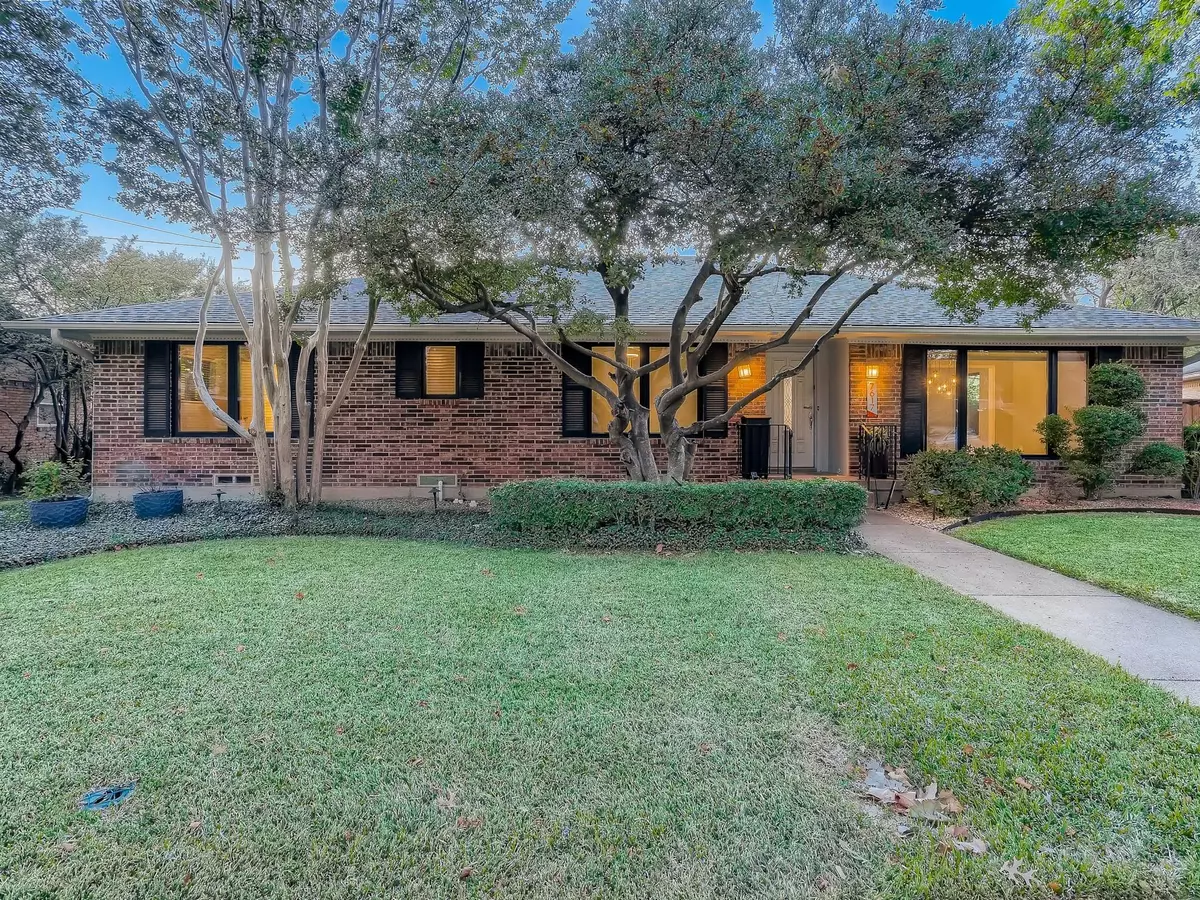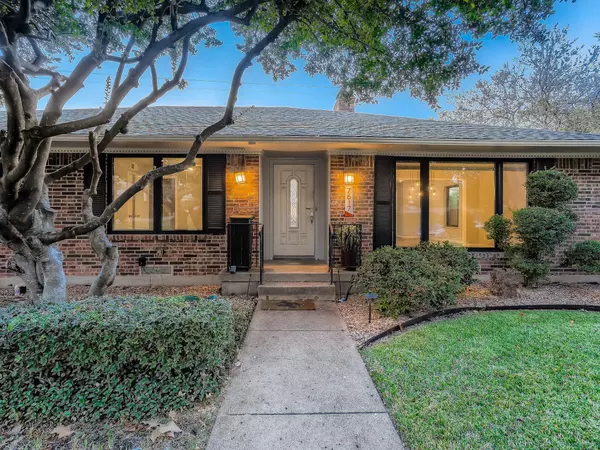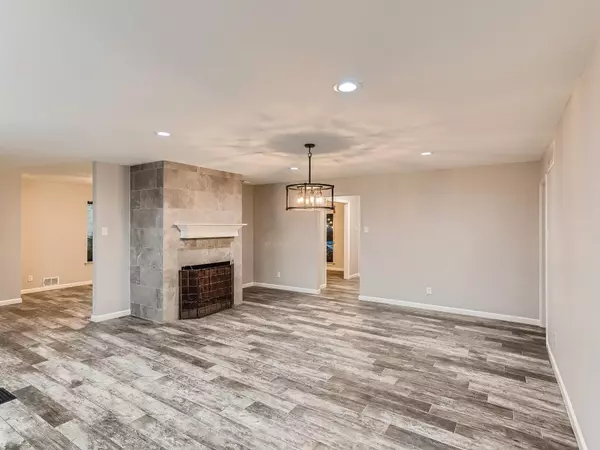$635,000
For more information regarding the value of a property, please contact us for a free consultation.
4 Beds
3 Baths
2,352 SqFt
SOLD DATE : 01/06/2023
Key Details
Property Type Single Family Home
Sub Type Single Family Residence
Listing Status Sold
Purchase Type For Sale
Square Footage 2,352 sqft
Price per Sqft $269
Subdivision Richardson Heights Estates West 3R
MLS Listing ID 20191784
Sold Date 01/06/23
Style Traditional
Bedrooms 4
Full Baths 2
Half Baths 1
HOA Y/N None
Year Built 1968
Annual Tax Amount $11,040
Lot Size 0.263 Acres
Acres 0.263
Property Description
Pride of ownership and numerous upgrades shine in this meticulously maintained 4 bedroom home on a spacious lot with incredible landscaping and impressive curb appeal. Featuring alley and electric gated access to the garage and private driveway. The home showcases gorgeous wood-tile flooring, beautiful lighting upgrades throughout, and large windows that capture every essence of daylight. There are 2 living rooms with an open-concept family room that has a beautiful fireplace. Elegant formal dining and a massive kitchen that boasts gleaming SS appliances, an island with a breakfast bar, gorgeous granite countertops, and a spacious breakfast area that can accommodate a large table. Primary walk-in closet and attached bath with dual vanity. All bathrooms have been upgraded with granite. The Jack & Jill shared bath and half bath are great for entertaining. Ceiling fans in all bedrooms. Incredible backyard oasis with a pergola and playscape. Click the Virtual Tour link for a 3D walkthrough
Location
State TX
County Dallas
Community Curbs, Greenbelt, Jogging Path/Bike Path, Park, Sidewalks
Direction I75 to Arapaho exit, go west to Coit Rd and turn right, then a left on El Pensador, then turn right on Alto Caro, then turn right onto La Verdura. Home is on the left.
Rooms
Dining Room 2
Interior
Interior Features Cable TV Available, Chandelier, Decorative Lighting, Double Vanity, Eat-in Kitchen, Granite Counters, High Speed Internet Available, Kitchen Island, Open Floorplan, Walk-In Closet(s)
Heating Central, Electric
Cooling Ceiling Fan(s), Central Air, Electric
Flooring Carpet, Ceramic Tile, Simulated Wood, Tile
Fireplaces Number 1
Fireplaces Type Family Room
Appliance Dishwasher, Disposal, Electric Cooktop, Electric Oven, Electric Water Heater, Microwave, Vented Exhaust Fan
Heat Source Central, Electric
Laundry Electric Dryer Hookup, Washer Hookup, On Site
Exterior
Exterior Feature Rain Gutters, Private Yard
Garage Spaces 2.0
Fence Back Yard, Fenced, Gate, Privacy, Wood
Community Features Curbs, Greenbelt, Jogging Path/Bike Path, Park, Sidewalks
Utilities Available All Weather Road, Alley, Asphalt, Cable Available, City Sewer, City Water, Concrete, Curbs, Electricity Available, Individual Water Meter, Phone Available, Sewer Available, Sidewalk
Roof Type Composition
Parking Type 2-Car Single Doors, Driveway, Electric Gate, Enclosed, Garage, Garage Faces Rear, Gated, Inside Entrance, Kitchen Level, Off Street, On Site, Paved, Private, Secured, Side By Side
Garage Yes
Building
Lot Description Few Trees, Interior Lot, Landscaped, Level, Lrg. Backyard Grass, Subdivision
Story One
Foundation Slab
Structure Type Brick
Schools
Elementary Schools Richardson Heights
School District Richardson Isd
Others
Ownership Orchard Property II, LLC
Acceptable Financing Cash, Conventional, VA Loan
Listing Terms Cash, Conventional, VA Loan
Financing Conventional
Special Listing Condition Survey Available
Read Less Info
Want to know what your home might be worth? Contact us for a FREE valuation!

Our team is ready to help you sell your home for the highest possible price ASAP

©2024 North Texas Real Estate Information Systems.
Bought with Catherine Blevens • Compass RE Texas, LLC
GET MORE INFORMATION

Realtor/ Real Estate Consultant | License ID: 777336
+1(817) 881-1033 | farren@realtorindfw.com






