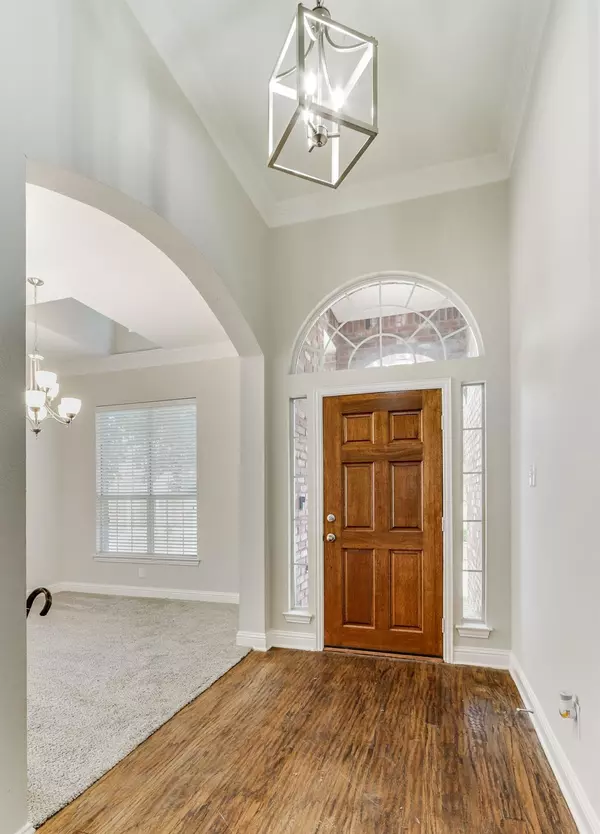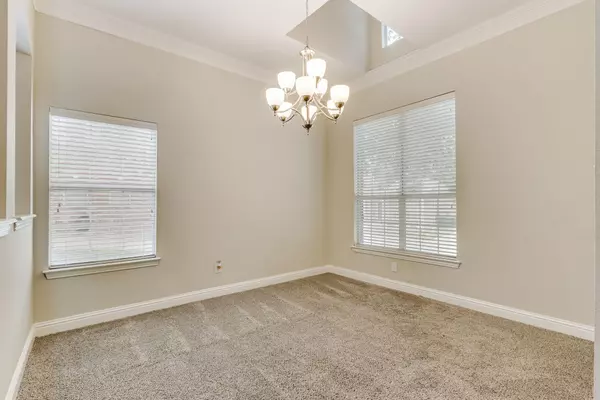$415,000
For more information regarding the value of a property, please contact us for a free consultation.
3 Beds
2 Baths
1,762 SqFt
SOLD DATE : 01/06/2023
Key Details
Property Type Single Family Home
Sub Type Single Family Residence
Listing Status Sold
Purchase Type For Sale
Square Footage 1,762 sqft
Price per Sqft $235
Subdivision Southridge Ph 02
MLS Listing ID 20153842
Sold Date 01/06/23
Style Traditional
Bedrooms 3
Full Baths 2
HOA Fees $100/ann
HOA Y/N Mandatory
Year Built 2001
Annual Tax Amount $7,352
Lot Size 4,051 Sqft
Acres 0.093
Property Description
Gorgeous well maintained 3 bedroom 2 bath home with lots of custom finish outs located in highly sought after Valley Ranch!! Unique layout and high ceilings makes the home feel open and bright. Upgraded features include stainless steel appliances, carpet, hard wood flooring, and granite countertops. Custom niches, crown and bathroom cabinets makes this house stand out above the others. Outdoor pergola adorns the space efficient backyard making upkeep super easy. Assumable 2.87% loan!!
Location
State TX
County Dallas
Direction MacArthur to Ranchview, turn right then left on Mustang, right on Southridge Way
Rooms
Dining Room 2
Interior
Interior Features Cable TV Available, Decorative Lighting, Double Vanity, Eat-in Kitchen, Granite Counters, Kitchen Island, Pantry, Vaulted Ceiling(s), Walk-In Closet(s)
Heating Central, Fireplace(s), Natural Gas
Cooling Attic Fan, Central Air, Electric
Flooring Carpet, Hardwood
Fireplaces Number 1
Fireplaces Type Gas
Appliance Dishwasher, Disposal, Gas Cooktop, Gas Water Heater, Microwave, Plumbed For Gas in Kitchen
Heat Source Central, Fireplace(s), Natural Gas
Laundry Electric Dryer Hookup, In Kitchen, Utility Room, Full Size W/D Area
Exterior
Exterior Feature Rain Gutters
Garage Spaces 2.0
Utilities Available City Sewer, City Water, Concrete, Curbs, Individual Gas Meter
Roof Type Composition
Garage Yes
Building
Story One
Foundation Slab
Structure Type Brick,Siding
Schools
School District Carrollton-Farmers Branch Isd
Others
Ownership Mcpeake
Acceptable Financing Assumable, Cash, Conventional, FHA, VA Assumable, VA Loan
Listing Terms Assumable, Cash, Conventional, FHA, VA Assumable, VA Loan
Financing Conventional
Read Less Info
Want to know what your home might be worth? Contact us for a FREE valuation!

Our team is ready to help you sell your home for the highest possible price ASAP

©2025 North Texas Real Estate Information Systems.
Bought with Hema Shah • REKonnection, LLC
GET MORE INFORMATION
Realtor/ Real Estate Consultant | License ID: 777336
+1(817) 881-1033 | farren@realtorindfw.com






