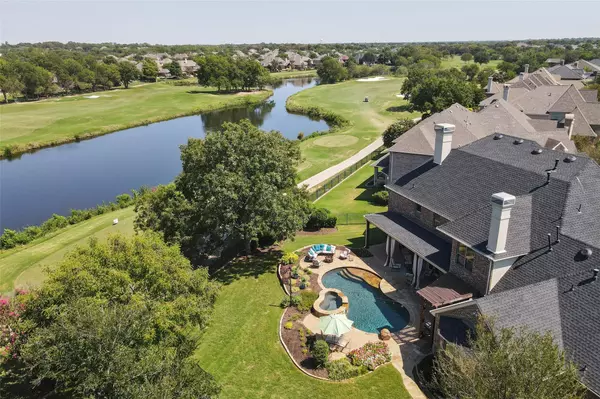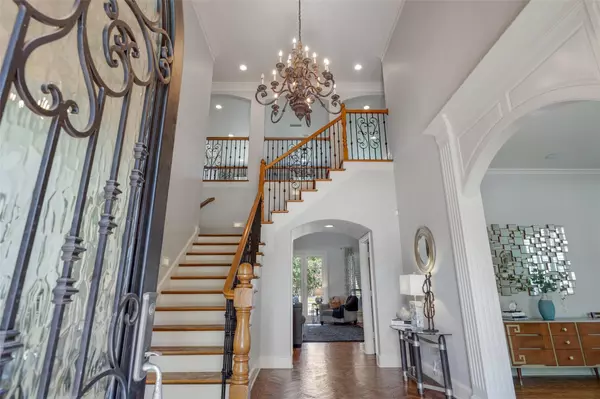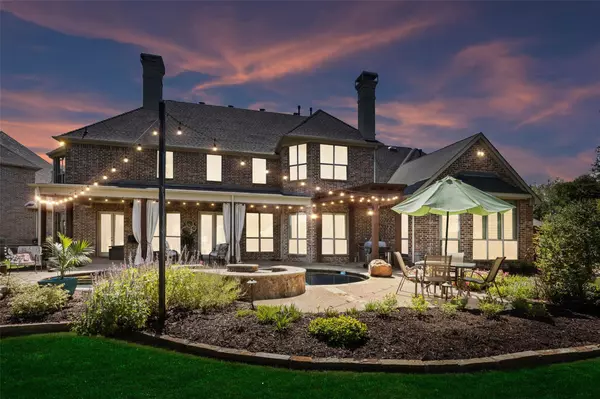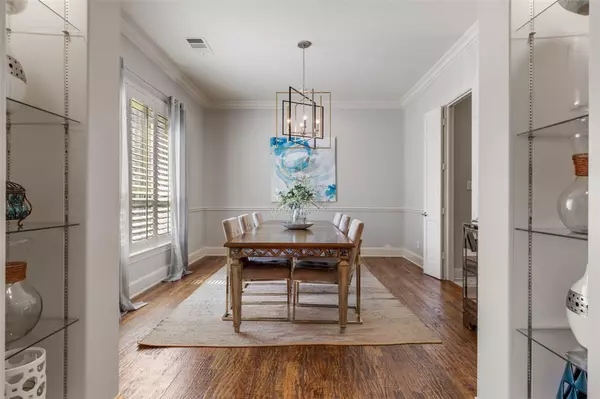$1,099,900
For more information regarding the value of a property, please contact us for a free consultation.
5 Beds
6 Baths
5,178 SqFt
SOLD DATE : 01/06/2023
Key Details
Property Type Single Family Home
Sub Type Single Family Residence
Listing Status Sold
Purchase Type For Sale
Square Footage 5,178 sqft
Price per Sqft $212
Subdivision Coventry At Bridlewood Ph Ii
MLS Listing ID 20156937
Sold Date 01/06/23
Style Traditional
Bedrooms 5
Full Baths 5
Half Baths 1
HOA Fees $84/ann
HOA Y/N Mandatory
Year Built 2003
Lot Size 0.505 Acres
Acres 0.505
Property Description
PRICE IMPROVEMENTBeautiful home on half-acre lot situated on golf course (15th Tee) in coveted Bridlewood! This house screams elegance the moment you enter, leading straight into the living room with soaring ceilings and a grand fireplace, with large dining and sitting rooms on either side and a gorgeous staircase accessible from both the kitchen and entryway. The kitchen boasts stainless steel appliances and a gas cooktop on the island. Some of the home's many perks include the home office flooded with natural light, beautiful hand-scraped hardwood floors and a rare second bedroom downstairs! Upstairs, enjoy three spacious bedrooms and two great bonus rooms to make your own. Large backyard perfect for entertaining with covered patio, plenty of extra space, pool, spa, golf course views, and built-in outdoor grill. Gated driveway and 3-car garage with extra storage. Beyond the home, the community offers tennis courts, two community pools and an 18-hole golf course! This home has it all!
Location
State TX
County Denton
Community Club House, Community Pool, Golf, Jogging Path/Bike Path, Park, Playground, Tennis Court(S)
Direction Head southeast on Bridlewood Blvd toward W Windsor Dr, R on Mustang Trl, R at the 1st cross street onto Remington Park Dr.
Rooms
Dining Room 2
Interior
Interior Features Cable TV Available, Decorative Lighting, High Speed Internet Available, Multiple Staircases, Vaulted Ceiling(s), Wet Bar
Heating Central, Natural Gas
Cooling Ceiling Fan(s), Central Air, Electric
Flooring Carpet, Ceramic Tile, Slate, Wood
Fireplaces Number 2
Fireplaces Type Gas Logs, Stone
Appliance Built-in Refrigerator, Dishwasher, Disposal, Gas Cooktop, Microwave, Double Oven
Heat Source Central, Natural Gas
Laundry Electric Dryer Hookup, Gas Dryer Hookup, Full Size W/D Area, Washer Hookup
Exterior
Exterior Feature Attached Grill, Covered Patio/Porch
Garage Spaces 3.0
Fence Brick, Metal, Wood
Pool Pool/Spa Combo
Community Features Club House, Community Pool, Golf, Jogging Path/Bike Path, Park, Playground, Tennis Court(s)
Utilities Available City Sewer, City Water
Roof Type Composition
Garage Yes
Private Pool 1
Building
Lot Description Few Trees, Interior Lot, Landscaped, Lrg. Backyard Grass, On Golf Course, Subdivision
Story Two
Foundation Slab
Structure Type Brick,Rock/Stone
Schools
School District Lewisville Isd
Others
Financing Cash
Special Listing Condition Aerial Photo
Read Less Info
Want to know what your home might be worth? Contact us for a FREE valuation!

Our team is ready to help you sell your home for the highest possible price ASAP

©2025 North Texas Real Estate Information Systems.
Bought with Non-Mls Member • NON MLS
GET MORE INFORMATION
Realtor/ Real Estate Consultant | License ID: 777336
+1(817) 881-1033 | farren@realtorindfw.com






