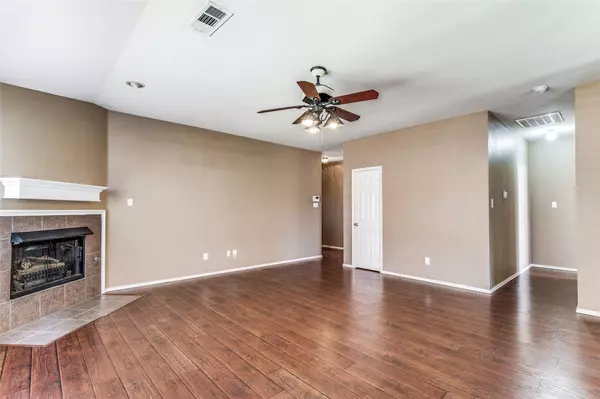$290,000
For more information regarding the value of a property, please contact us for a free consultation.
3 Beds
2 Baths
1,576 SqFt
SOLD DATE : 11/22/2022
Key Details
Property Type Single Family Home
Sub Type Single Family Residence
Listing Status Sold
Purchase Type For Sale
Square Footage 1,576 sqft
Price per Sqft $184
Subdivision Remington Point Add
MLS Listing ID 20196409
Sold Date 11/22/22
Style Traditional
Bedrooms 3
Full Baths 2
HOA Fees $15
HOA Y/N Mandatory
Year Built 2004
Annual Tax Amount $5,244
Lot Size 5,488 Sqft
Acres 0.126
Lot Dimensions 50 x 110
Property Description
WELCOME HOME! Beautifully landscaped home with great curb appeal! 3 bedrooms 2 full baths with a spacious kitchen area that opens to the living room. Large living area with gas fireplace. Wood flooring throughout accept in the wet areas. This home has a great kitchen with granite countertops, backsplash, gas cooking & tons of cabinets. Master bedroom has walk-in closet with Elfa shelving. The ensuite bathroom has a separate garden tub and shower. Large utility room. Split bedroom arrangement. Fenced backyard with a patio & pergola. Gas line to the patio for a grill. 2 storage sheds. New 16 seer air conditioner in April 2022. In 2019, the roof was replaced with an impact resistant roof & seamless gutters. Backs up to a greenbelt. (No back neighbors) Sprinkler System! Enjoy the community pool & playground plus nearby park that provides tennis courts and basketball courts!
Location
State TX
County Tarrant
Community Community Pool, Greenbelt, Jogging Path/Bike Path, Playground, Pool, Sidewalks
Direction Use GPS
Rooms
Dining Room 1
Interior
Interior Features Built-in Features, Cable TV Available, Eat-in Kitchen, Granite Counters, High Speed Internet Available, Pantry, Walk-In Closet(s)
Heating Central, Natural Gas
Cooling Ceiling Fan(s), Central Air, Electric, ENERGY STAR Qualified Equipment
Flooring Tile, Wood
Fireplaces Number 1
Fireplaces Type Gas, Gas Logs
Appliance Built-in Gas Range, Dishwasher, Disposal, Gas Cooktop, Gas Oven, Gas Water Heater, Microwave
Heat Source Central, Natural Gas
Exterior
Exterior Feature Covered Patio/Porch, Rain Gutters, Storage
Garage Spaces 2.0
Fence Wood
Community Features Community Pool, Greenbelt, Jogging Path/Bike Path, Playground, Pool, Sidewalks
Utilities Available City Sewer, City Water, Curbs, Electricity Connected, Individual Gas Meter, Individual Water Meter, Sidewalk
Roof Type Composition
Parking Type 2-Car Single Doors, Garage, Garage Door Opener
Garage Yes
Building
Lot Description Interior Lot, Landscaped, Sprinkler System, Subdivision
Story One
Foundation Slab
Structure Type Brick
Schools
Elementary Schools Remingtnpt
School District Eagle Mt-Saginaw Isd
Others
Ownership David Arestie
Acceptable Financing 1031 Exchange, Cash, Conventional, FHA, VA Loan
Listing Terms 1031 Exchange, Cash, Conventional, FHA, VA Loan
Financing FHA
Special Listing Condition Survey Available
Read Less Info
Want to know what your home might be worth? Contact us for a FREE valuation!

Our team is ready to help you sell your home for the highest possible price ASAP

©2024 North Texas Real Estate Information Systems.
Bought with Jazmin Arreola • JPAR Keller
GET MORE INFORMATION

Realtor/ Real Estate Consultant | License ID: 777336
+1(817) 881-1033 | farren@realtorindfw.com






