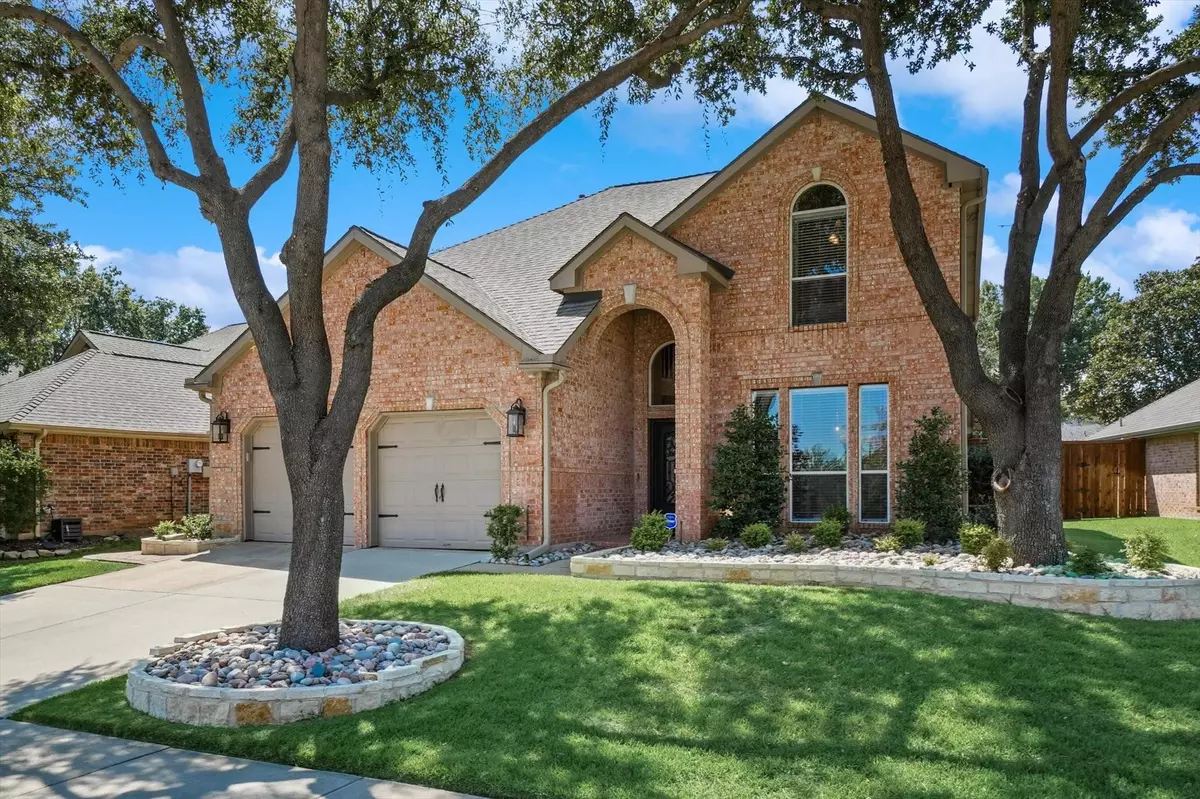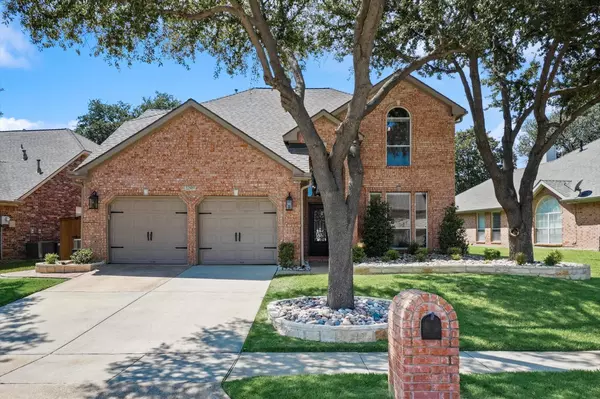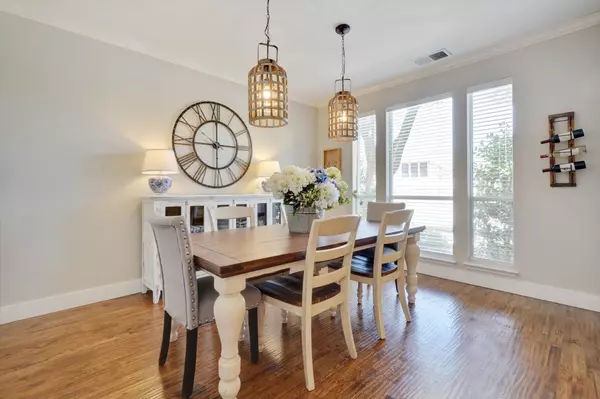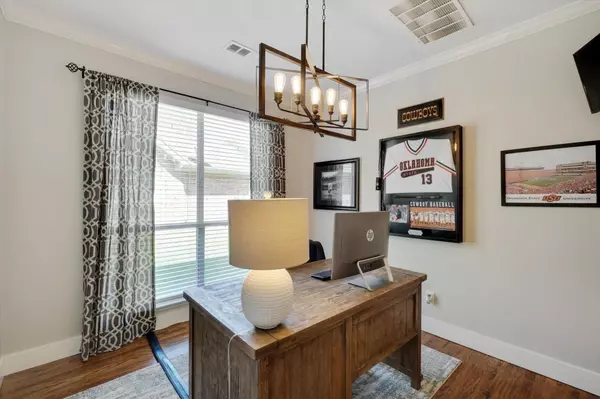$650,000
For more information regarding the value of a property, please contact us for a free consultation.
4 Beds
3 Baths
2,907 SqFt
SOLD DATE : 11/22/2022
Key Details
Property Type Single Family Home
Sub Type Single Family Residence
Listing Status Sold
Purchase Type For Sale
Square Footage 2,907 sqft
Price per Sqft $223
Subdivision Wellington Of Flower Mound Ph
MLS Listing ID 20188756
Sold Date 11/22/22
Style Traditional
Bedrooms 4
Full Baths 2
Half Baths 1
HOA Fees $34/ann
HOA Y/N Mandatory
Year Built 1997
Annual Tax Amount $8,023
Lot Size 6,229 Sqft
Acres 0.143
Property Description
Worth the wait! Character abounds in this completely renovated and reimagined turn-key 4 bedroom with warm modern farmhouse touches throughout. A flexible floor plan offers flowing hardwoods throughout the first floor and features a private office, first floor primary suite and completely open-concept kitchen and living space, with convenient half bath and oversized laundry room down. No expense was spared in the kitchen overhaul showcasing new cabinetry, ss appliances, quartz counters and stunning details including beamed ceiling and gorgeous pendants. Entertaining is a breeze in the oversized family room which flows seamlessly out back to the ultra private yard with huge covered patio, outdoor kitchen, stacked stone fireplace, and turfed yard. Large master suite is tucked away with spacious ensuite bath complete with walk-in shower and soaking tub. Game room and 3 generous secondary rooms up offer ample space for all with pride of ownership around every corner. Don't miss this!
Location
State TX
County Denton
Community Club House, Community Pool, Curbs, Fitness Center, Greenbelt, Jogging Path/Bike Path, Playground, Sidewalks, Tennis Court(S), Other
Direction Please use preferred method of mapping
Rooms
Dining Room 2
Interior
Interior Features Cable TV Available, Decorative Lighting
Heating Central, Electric
Cooling Ceiling Fan(s), Central Air, Electric
Flooring Carpet, Ceramic Tile, Wood
Fireplaces Number 1
Fireplaces Type Brick, Gas Logs
Appliance Dishwasher, Disposal, Electric Cooktop, Electric Oven, Gas Water Heater, Microwave, Vented Exhaust Fan
Heat Source Central, Electric
Laundry Electric Dryer Hookup, Full Size W/D Area, Washer Hookup
Exterior
Exterior Feature Rain Gutters, Lighting
Garage Spaces 2.0
Fence Wood
Community Features Club House, Community Pool, Curbs, Fitness Center, Greenbelt, Jogging Path/Bike Path, Playground, Sidewalks, Tennis Court(s), Other
Utilities Available City Sewer, City Water
Roof Type Composition
Garage Yes
Building
Lot Description Few Trees, Interior Lot, Landscaped, Sprinkler System, Subdivision
Story Two
Foundation Slab
Structure Type Brick
Schools
Elementary Schools Wellington
School District Lewisville Isd
Others
Ownership See Tax Records
Acceptable Financing Cash, Conventional
Listing Terms Cash, Conventional
Financing Conventional
Read Less Info
Want to know what your home might be worth? Contact us for a FREE valuation!

Our team is ready to help you sell your home for the highest possible price ASAP

©2025 North Texas Real Estate Information Systems.
Bought with Lauren Rockwell • Compass RE Texas, LLC
GET MORE INFORMATION
Realtor/ Real Estate Consultant | License ID: 777336
+1(817) 881-1033 | farren@realtorindfw.com






