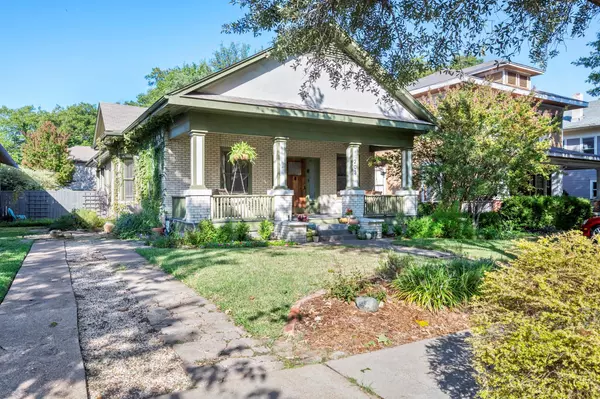$599,900
For more information regarding the value of a property, please contact us for a free consultation.
2 Beds
2 Baths
1,632 SqFt
SOLD DATE : 11/30/2022
Key Details
Property Type Single Family Home
Sub Type Single Family Residence
Listing Status Sold
Purchase Type For Sale
Square Footage 1,632 sqft
Price per Sqft $367
Subdivision Winnetka Heights
MLS Listing ID 20185504
Sold Date 11/30/22
Style Craftsman
Bedrooms 2
Full Baths 2
HOA Y/N None
Year Built 1925
Annual Tax Amount $6,119
Lot Size 7,492 Sqft
Acres 0.172
Property Description
This lovely 2-bedroom 2-bathroom Craftsman checks all the right boxes. Located in the highly-coveted Winnetka Heights Historic District, you’ll be close to Bishop Arts and steps away from the upcoming Jefferson connector park. The home has been re-imagined inside and out to be both an entertainer’s dream and a gardener’s delight. Updated interiors include 10-foot beamed ceilings, hardwood floors throughout, and seamless custom millwork. Industrial meets farmhouse in the stylish kitchen, which features stainless steel counters and appliances. Large bedrooms have abundant closet space and bathrooms have been beautifully updated while maintaining period charm. Other notable features include a grand outdoor living area with a spa, perfect for relaxing or hosting impromptu friendly gatherings that the neighborhood is known for.
Location
State TX
County Dallas
Direction From 30 West, Exit Sylvan, Left on Sylvan, Sylvan turns into Tyler to N Polk, Right on W 10th, Left on S Winnetka.
Rooms
Dining Room 1
Interior
Interior Features Cable TV Available, Decorative Lighting, High Speed Internet Available
Heating Central, Natural Gas
Cooling Central Air, Electric
Flooring Ceramic Tile, Wood
Appliance Built-in Gas Range, Dishwasher, Disposal, Gas Cooktop, Ice Maker, Microwave, Plumbed For Gas in Kitchen, Refrigerator, Vented Exhaust Fan
Heat Source Central, Natural Gas
Exterior
Exterior Feature Covered Deck, Covered Patio/Porch, Garden(s), Lighting, Storage
Garage Spaces 2.0
Fence Wood
Pool Separate Spa/Hot Tub
Utilities Available City Sewer, City Water, Curbs, Sidewalk
Roof Type Composition
Parking Type Garage, Garage Faces Front, Paved, See Remarks, Workshop in Garage
Garage Yes
Building
Lot Description Few Trees, Interior Lot, Landscaped, Lrg. Backyard Grass, Sprinkler System, Subdivision
Story One
Foundation Pillar/Post/Pier
Structure Type Brick,Wood
Schools
Elementary Schools Rosemont
School District Dallas Isd
Others
Ownership see agent
Acceptable Financing Cash, Conventional, FHA, VA Loan
Listing Terms Cash, Conventional, FHA, VA Loan
Financing Conventional
Read Less Info
Want to know what your home might be worth? Contact us for a FREE valuation!

Our team is ready to help you sell your home for the highest possible price ASAP

©2024 North Texas Real Estate Information Systems.
Bought with Emily Ruth Cannon • Dave Perry Miller Real Estate
GET MORE INFORMATION

Realtor/ Real Estate Consultant | License ID: 777336
+1(817) 881-1033 | farren@realtorindfw.com






