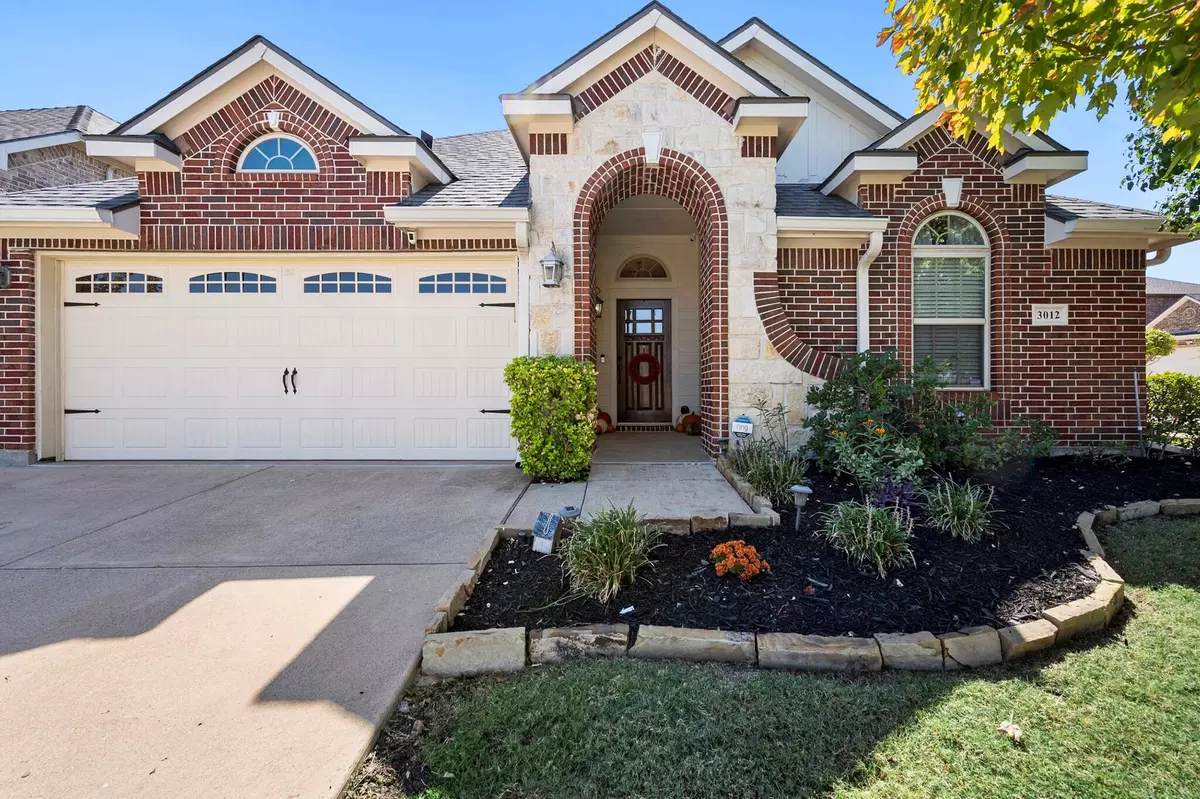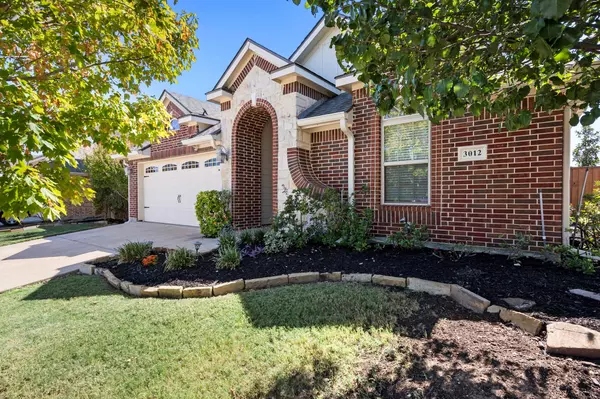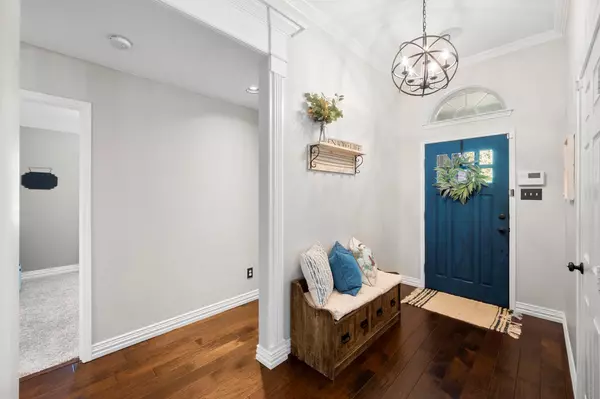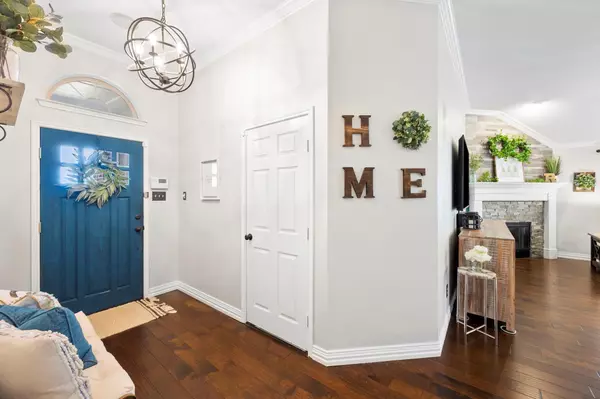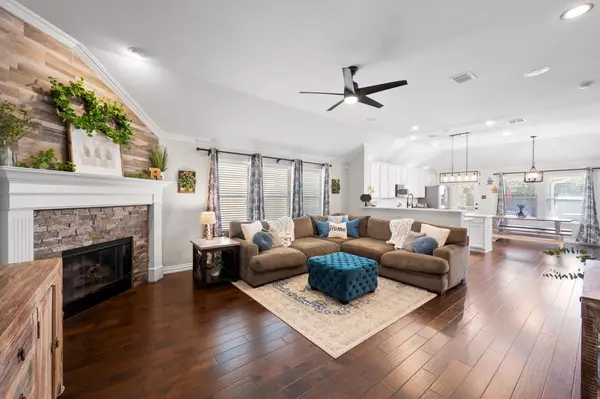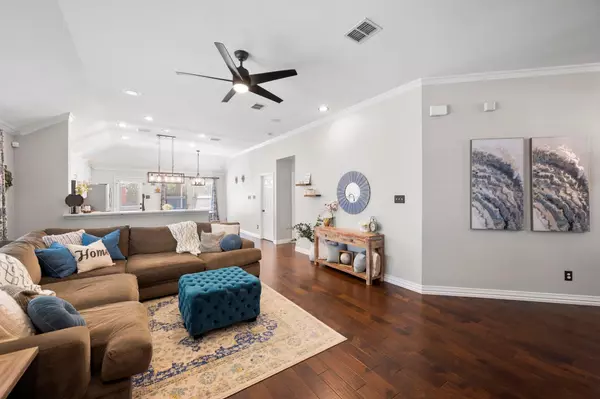$415,000
For more information regarding the value of a property, please contact us for a free consultation.
4 Beds
2 Baths
1,890 SqFt
SOLD DATE : 11/10/2022
Key Details
Property Type Single Family Home
Sub Type Single Family Residence
Listing Status Sold
Purchase Type For Sale
Square Footage 1,890 sqft
Price per Sqft $219
Subdivision Valley Ridge
MLS Listing ID 20179528
Sold Date 11/10/22
Bedrooms 4
Full Baths 2
HOA Fees $31/ann
HOA Y/N Mandatory
Year Built 2007
Lot Size 6,621 Sqft
Acres 0.152
Property Description
Look no further! Come see this meticulously maintained former model home w. upgrades galore! This light & bright home is situated on an oversized corner lot just across from neighborhood park w. quick & easy access to major highways, shopping, dining, & entertainment. You will love the open floorplan for entertaining, split bedrooms & surround sound. Tons of upgrades in the last 4-5 years include hand scraped engineered wood flooring, fireplace gas log conversion w. gorgeous stone surround & wood paneling, crown molding & raised baseboards added, updated cedar patio w. TV box, full master shower remodel & quartz. Kitchen remodel w. fresh trending white painted cabinets, marble backsplash, quartz counters, hardware & recessed lighting. Other notable updates include new roof Dec 2018 & fresh interior paint in 2022. To complete your home is a gorgeous sparkling salt water POOL in 2019 w. new pool sweep in 2021. This home has it all! Book a showing at your own risk; you will fall in LOVE!
Location
State TX
County Tarrant
Community Playground, Sidewalks
Direction From I-35W head east on I-170, turn right going south on Old Denton Rd/N Riverside Dr, left on Hidden Valley, home is on the right across from the park/playground area.
Rooms
Dining Room 1
Interior
Interior Features Eat-in Kitchen, High Speed Internet Available, Kitchen Island, Open Floorplan, Pantry, Sound System Wiring, Walk-In Closet(s)
Heating Central, Fireplace(s), Natural Gas
Cooling Ceiling Fan(s), Central Air, Electric
Flooring Carpet, Ceramic Tile, Tile, Wood
Fireplaces Number 1
Fireplaces Type Gas Logs, Gas Starter, Glass Doors, Living Room, Stone
Appliance Dishwasher, Disposal, Electric Cooktop, Electric Oven, Gas Water Heater, Microwave
Heat Source Central, Fireplace(s), Natural Gas
Exterior
Exterior Feature Covered Patio/Porch, Rain Gutters
Garage Spaces 2.0
Fence Wood
Pool Fenced, Gunite, In Ground, Pool Sweep, Salt Water
Community Features Playground, Sidewalks
Utilities Available Cable Available, City Sewer, City Water, Co-op Electric, Curbs, Electricity Connected, Individual Gas Meter, Individual Water Meter, Sidewalk
Roof Type Composition,Shingle
Garage Yes
Private Pool 1
Building
Lot Description Corner Lot, Few Trees, Greenbelt, Landscaped, Sprinkler System, Subdivision
Story One
Foundation Slab
Structure Type Brick,Siding
Schools
Elementary Schools Hughes
School District Northwest Isd
Others
Acceptable Financing Cash, Conventional, FHA, VA Loan
Listing Terms Cash, Conventional, FHA, VA Loan
Financing Conventional
Read Less Info
Want to know what your home might be worth? Contact us for a FREE valuation!

Our team is ready to help you sell your home for the highest possible price ASAP

©2025 North Texas Real Estate Information Systems.
Bought with Michelle Rawls • Keller Williams Realty
GET MORE INFORMATION
Realtor/ Real Estate Consultant | License ID: 777336
+1(817) 881-1033 | farren@realtorindfw.com

