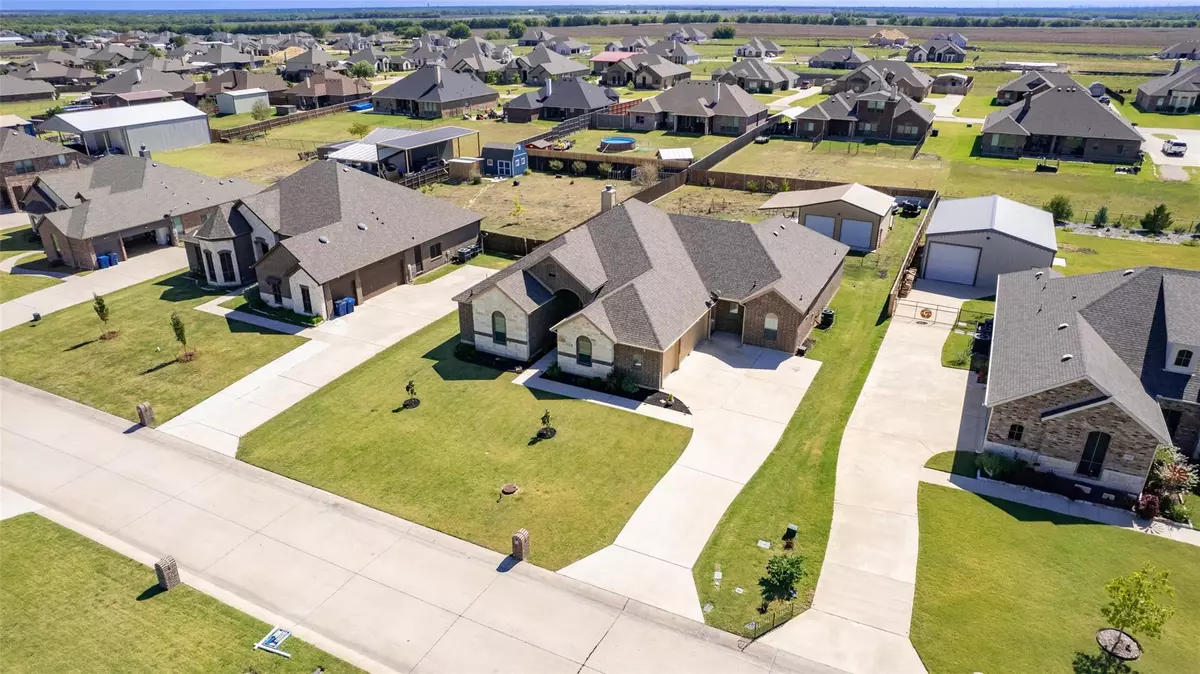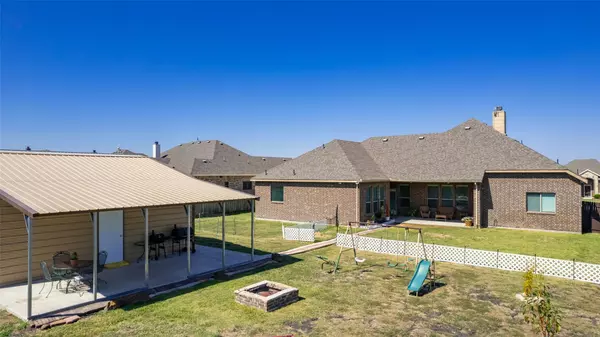$529,000
For more information regarding the value of a property, please contact us for a free consultation.
5 Beds
3 Baths
3,016 SqFt
SOLD DATE : 11/23/2022
Key Details
Property Type Single Family Home
Sub Type Single Family Residence
Listing Status Sold
Purchase Type For Sale
Square Footage 3,016 sqft
Price per Sqft $175
Subdivision High Meadow Estates Ph Ii
MLS Listing ID 20175439
Sold Date 11/23/22
Style Traditional
Bedrooms 5
Full Baths 3
HOA Y/N None
Year Built 2018
Lot Size 0.459 Acres
Acres 0.459
Property Description
MOTIVATED SELLERS!!! WILL CONSIDER ALL OFFERS. Fantastic Opportunity to own a beautiful home and NO HOA AND on HALF an ACRE! Split floorplan. Master suite on opposite side of house from other bedrooms. HUGE Butler's Pantry, Mud Room, 3 Car Garage, 5th Bedroom OR Bonus RM with French Doors and closet can be used as an office. A secondary bedroom and bath are situated to make a nice mother-in-law suite or great for guests to have their own bathroom. Fabulous Shop-Party Barn with separate electric meter, insulated and 2 rollup doors on slab foundation has a covered outdoor area. This home does NOT disappoint with space and storage. Features include two ac units, two electric water heaters, smart Honeywell thermostat, sprinkler system, Huge Master suite with amazing walk-in closet, hard wire security system, separate entry into Mud Room from side driveway and garage; makes a great drop zone for backpacks. Don't forget to view the virtual tour link with walk-thru and measuring features.
Location
State TX
County Collin
Direction From Hwy 66, travel north on FM 6 approximately 5.8 miles, turn right on CR 640, left on High Meadow Lane, right on Meadowview Lane, left on Harvest Lane, right on Meadowlark Lane, left on Rolling Meadow Lane. Property will be on left. Sign will be in yard.
Rooms
Dining Room 1
Interior
Interior Features Built-in Features, Cable TV Available, Chandelier, Decorative Lighting, Flat Screen Wiring, Granite Counters, High Speed Internet Available, Open Floorplan, Pantry, Sound System Wiring, Walk-In Closet(s), Wired for Data
Heating Central, Electric, Fireplace(s)
Cooling Attic Fan, Ceiling Fan(s), Central Air, Electric, Roof Turbine(s)
Flooring Carpet, Ceramic Tile, Luxury Vinyl Plank
Fireplaces Number 1
Fireplaces Type Brick, Great Room, Wood Burning
Equipment Satellite Dish
Appliance Dishwasher, Disposal, Electric Cooktop, Electric Oven, Electric Water Heater, Microwave, Double Oven
Heat Source Central, Electric, Fireplace(s)
Laundry Electric Dryer Hookup, Utility Room, Full Size W/D Area, Washer Hookup
Exterior
Exterior Feature Covered Patio/Porch, Fire Pit, Rain Gutters, Storage
Garage Spaces 3.0
Fence Back Yard, Wood, Other
Utilities Available Cable Available, City Sewer, City Water, Co-op Electric, Concrete, Underground Utilities
Roof Type Composition
Parking Type Additional Parking, Covered, Driveway, Garage, Garage Door Opener, Garage Faces Side, Oversized, Storage
Garage Yes
Building
Lot Description Few Trees, Interior Lot, Landscaped, Lrg. Backyard Grass, Sprinkler System, Subdivision
Story One
Foundation Slab
Structure Type Brick,Rock/Stone
Schools
Elementary Schools Mcclendon
School District Community Isd
Others
Restrictions Deed
Acceptable Financing Cash, Conventional, FHA, VA Loan
Listing Terms Cash, Conventional, FHA, VA Loan
Financing FHA 203(b)
Special Listing Condition Aerial Photo, Survey Available
Read Less Info
Want to know what your home might be worth? Contact us for a FREE valuation!

Our team is ready to help you sell your home for the highest possible price ASAP

©2024 North Texas Real Estate Information Systems.
Bought with Morgan Swett • Coldwell Banker Apex, REALTORS
GET MORE INFORMATION

Realtor/ Real Estate Consultant | License ID: 777336
+1(817) 881-1033 | farren@realtorindfw.com






