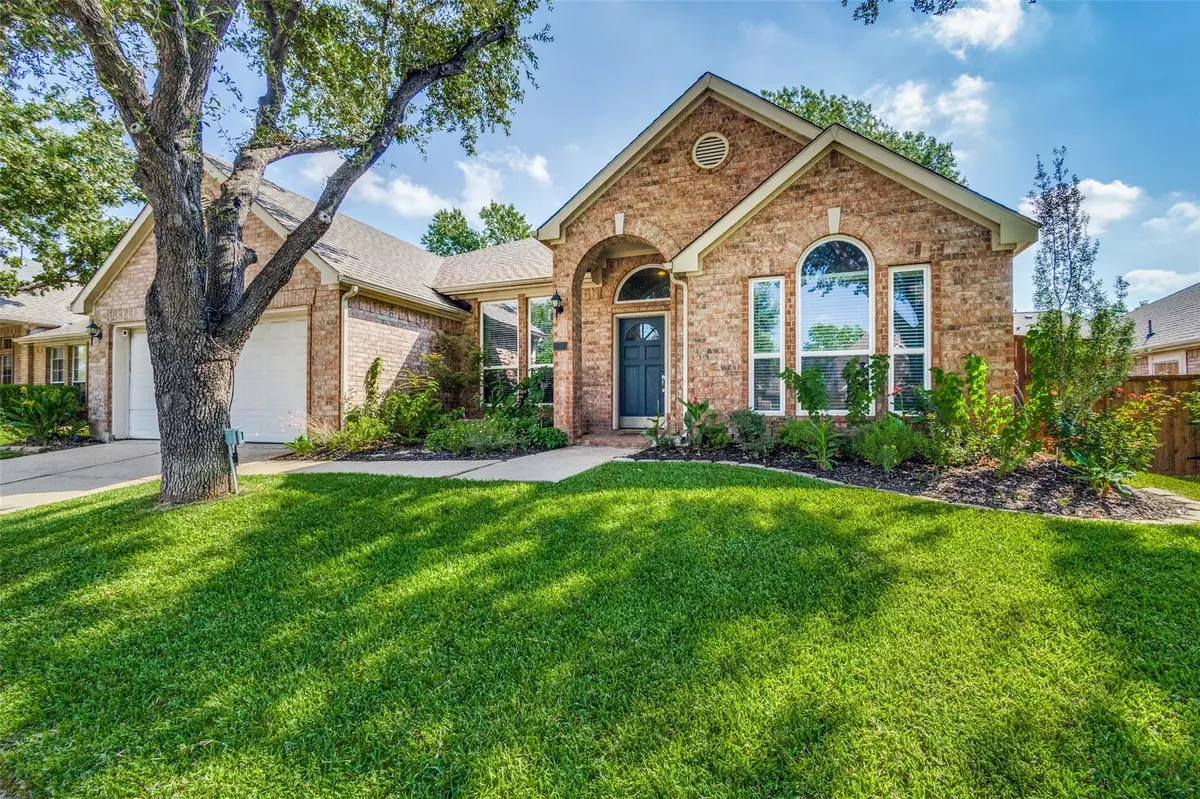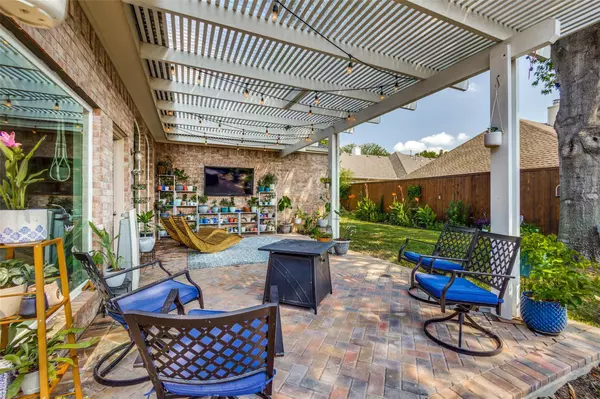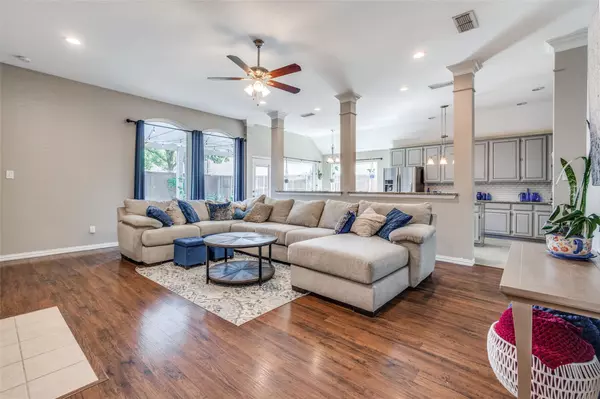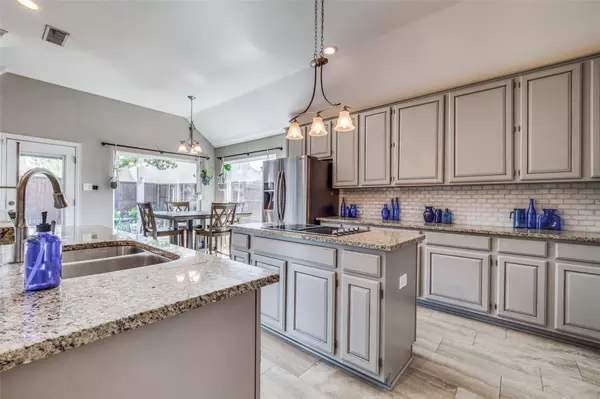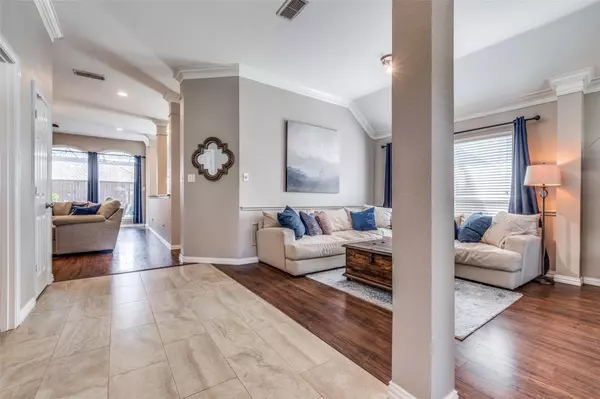$499,000
For more information regarding the value of a property, please contact us for a free consultation.
4 Beds
2 Baths
2,243 SqFt
SOLD DATE : 10/25/2022
Key Details
Property Type Single Family Home
Sub Type Single Family Residence
Listing Status Sold
Purchase Type For Sale
Square Footage 2,243 sqft
Price per Sqft $222
Subdivision Staton Oak Estates
MLS Listing ID 20168206
Sold Date 10/25/22
Style Traditional
Bedrooms 4
Full Baths 2
HOA Y/N None
Year Built 1997
Annual Tax Amount $6,813
Lot Size 7,143 Sqft
Acres 0.164
Property Description
Delightful one story dream home. Showings start Sat. SEPT. 24. Drive by in the evening to see the ambiance of the custom tree lighting.The entry opens to spacious living & dining area.French doors lead to the 4th bedroom which is perfect for guests or home office.The entry leads to the spacious den with fireplace,built-in bookcase,& open to the kitchen.A French door leads from breakfast area to backyard patio oasis,wonderful for relaxing & entertaining.The kitchen has a island cooktop,built-in oven & microwave, & loads of cabinets.The breakfast area has a built-in desk.The master bedroom has a wall of windows overlooking the backyard, a walk-in closet, & fabulous renovated bath with dual sinks,a soaking tub, & a separate shower.The 2nd & 3rd bedrooms are split from the master,both with walk-in closets & share a hall bath.Bedroom 3 is currently used as a workout room. Utility room-machines can be side by side.SHOWINGS BEGIN SATURDAY SEPT. 24 - SELLER WILL NEED A LEASEBACK UNTIL NOV. 20.
Location
State TX
County Denton
Direction 3300 Seaton Court, Flower Mound, Tx
Rooms
Dining Room 2
Interior
Interior Features Granite Counters, Kitchen Island, Pantry, Walk-In Closet(s)
Heating Central, Natural Gas
Cooling Central Air, Electric
Flooring Carpet, FSC or SFI Certified Source Hardwood
Fireplaces Number 1
Fireplaces Type Brick
Appliance Dishwasher, Disposal
Heat Source Central, Natural Gas
Laundry Utility Room, Full Size W/D Area
Exterior
Garage Spaces 2.0
Fence Wood
Utilities Available City Sewer, City Water, Concrete, Curbs
Roof Type Composition
Garage Yes
Building
Lot Description Interior Lot
Story One
Foundation Slab
Structure Type Brick
Schools
School District Lewisville Isd
Others
Acceptable Financing Cash, Conventional
Listing Terms Cash, Conventional
Financing Conventional
Read Less Info
Want to know what your home might be worth? Contact us for a FREE valuation!

Our team is ready to help you sell your home for the highest possible price ASAP

©2025 North Texas Real Estate Information Systems.
Bought with Michael S Hunt • Keller Williams Realty-FM
GET MORE INFORMATION
Realtor/ Real Estate Consultant | License ID: 777336
+1(817) 881-1033 | farren@realtorindfw.com

