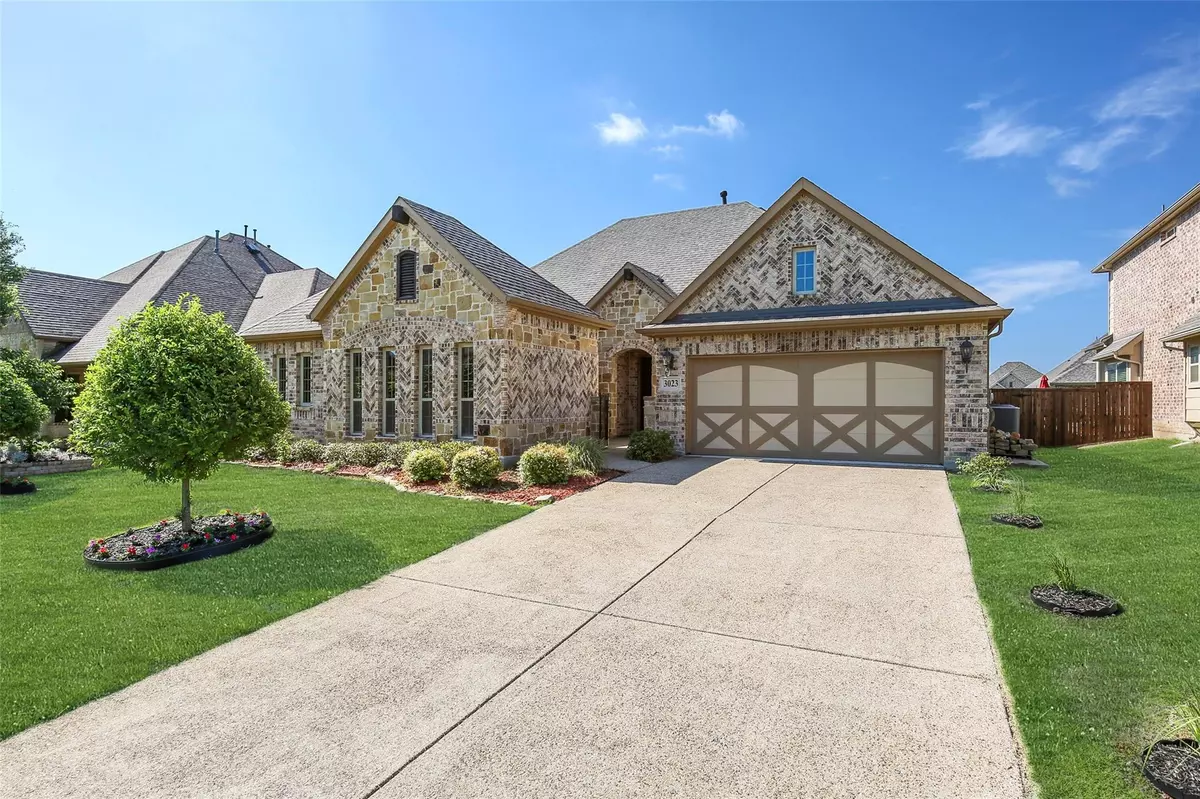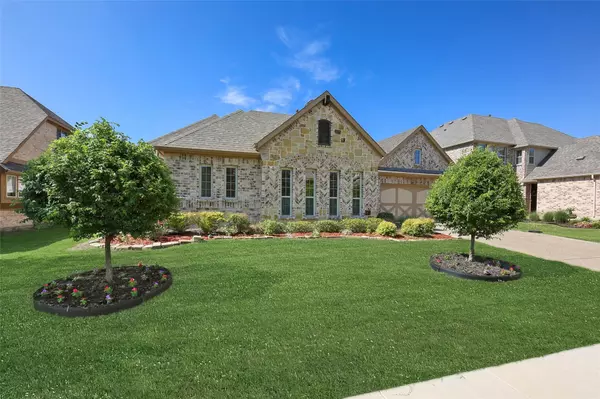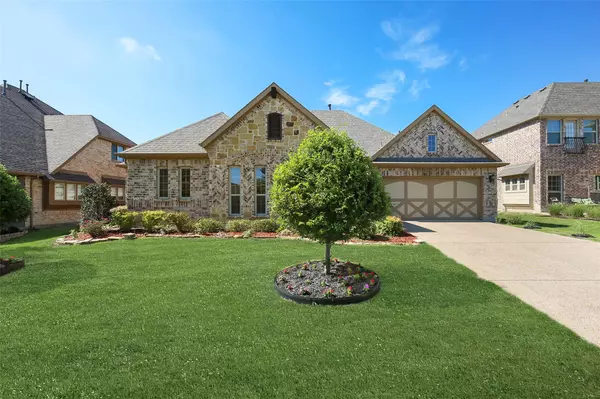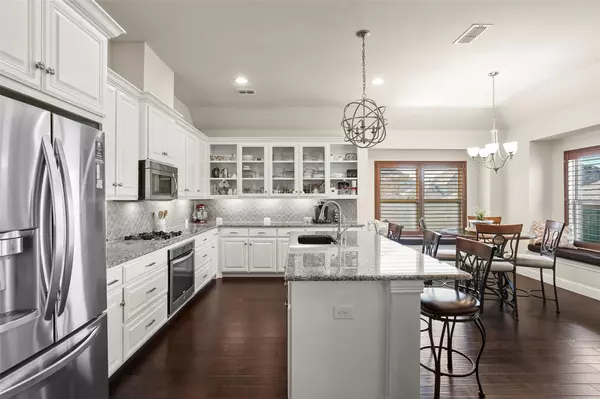$549,000
For more information regarding the value of a property, please contact us for a free consultation.
4 Beds
4 Baths
2,630 SqFt
SOLD DATE : 10/27/2022
Key Details
Property Type Single Family Home
Sub Type Single Family Residence
Listing Status Sold
Purchase Type For Sale
Square Footage 2,630 sqft
Price per Sqft $208
Subdivision Creekside Estates Ph 5
MLS Listing ID 20163349
Sold Date 10/27/22
Style Traditional
Bedrooms 4
Full Baths 3
Half Baths 1
HOA Fees $40/ann
HOA Y/N Mandatory
Year Built 2016
Lot Size 9,408 Sqft
Acres 0.216
Property Description
Multiple Offers! ALL OFFERS DUE BY Tuesday, September 27th at 10:00am. Don't miss this unique one story home built to accommodate a multi-generational family featuring a private suite with separate courtyard entry. This flex space can also be used as a workout room and office or play area and media room. The main living space features an open floor plan built for entertaining. The elegant eat in kitchen was designed with function and style with granite counter tops, large island with farm sink, gas stove, walk in pantry and breakfast nook with windows seats. The spacious primary bedroom is the perfect place to relax and unwind with large sitting area, and spa worthy ensuite. This 4 bedroom 3.5 bath home is Energy Star Certified meaning low utilities for you! Conveniently located in Creekside Estates just minutes away form Hwy 75, Hwy 190, Hwy 78 and nurmerous shopping and dining options.
Location
State TX
County Collin
Direction From George Bush TPK exit Jupiter Rd and turn left. Turn right on Research Drive, right on E Plano Pkwy, left on Murphy Rd, right on Betsy Lane, left on North Lewis Road, right on Leesa Drive. Property will be on your right.
Rooms
Dining Room 2
Interior
Interior Features Cable TV Available, Decorative Lighting, Flat Screen Wiring, High Speed Internet Available, Vaulted Ceiling(s)
Heating Central, Natural Gas
Cooling Attic Fan, Ceiling Fan(s), Central Air, Electric
Flooring Carpet, Ceramic Tile, Wood
Fireplaces Number 1
Fireplaces Type Gas Logs, Gas Starter, Stone
Appliance Dishwasher, Disposal, Electric Oven, Gas Cooktop, Microwave, Vented Exhaust Fan
Heat Source Central, Natural Gas
Exterior
Exterior Feature Covered Patio/Porch, Rain Gutters, Lighting
Garage Spaces 2.0
Fence Fenced, Wood
Utilities Available City Sewer, City Water, Curbs, Individual Gas Meter, Individual Water Meter, Sidewalk
Roof Type Composition
Parking Type 2-Car Single Doors, Garage Faces Front
Garage Yes
Building
Lot Description Few Trees, Interior Lot, Landscaped, Sprinkler System, Subdivision
Story One
Foundation Slab
Structure Type Brick
Schools
School District Wylie Isd
Others
Restrictions Unknown Encumbrance(s)
Ownership Contact Agent
Acceptable Financing Cash, Conventional, VA Loan
Listing Terms Cash, Conventional, VA Loan
Financing Conventional
Read Less Info
Want to know what your home might be worth? Contact us for a FREE valuation!

Our team is ready to help you sell your home for the highest possible price ASAP

©2024 North Texas Real Estate Information Systems.
Bought with Luminita Cordes • Independent Realty
GET MORE INFORMATION

Realtor/ Real Estate Consultant | License ID: 777336
+1(817) 881-1033 | farren@realtorindfw.com






