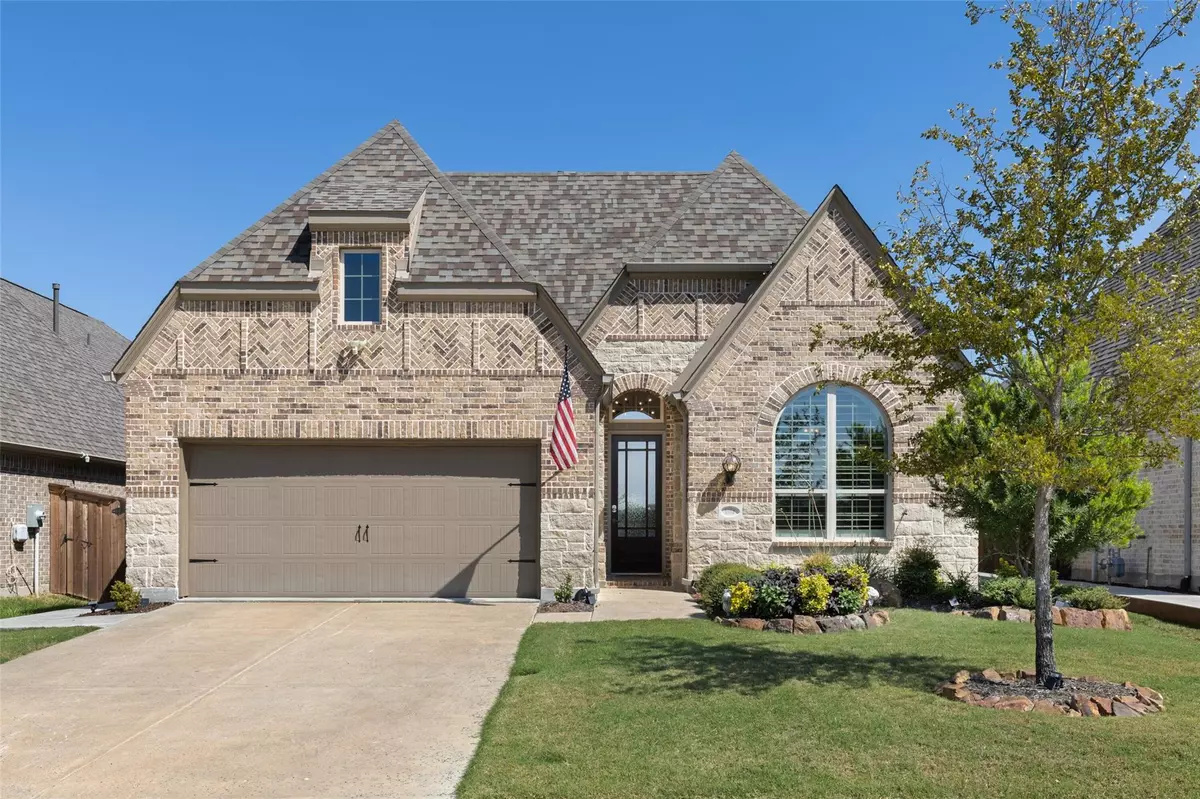$559,000
For more information regarding the value of a property, please contact us for a free consultation.
3 Beds
3 Baths
2,359 SqFt
SOLD DATE : 11/30/2022
Key Details
Property Type Single Family Home
Sub Type Single Family Residence
Listing Status Sold
Purchase Type For Sale
Square Footage 2,359 sqft
Price per Sqft $236
Subdivision Trinity Falls Planning Unit 3 Ph 1B
MLS Listing ID 20164819
Sold Date 11/30/22
Bedrooms 3
Full Baths 2
Half Baths 1
HOA Fees $104/qua
HOA Y/N Mandatory
Year Built 2019
Annual Tax Amount $9,768
Lot Size 6,054 Sqft
Acres 0.139
Property Description
Built by Highland Homes located in a highly sought after neighborhood with multiple trails, green spaces and lakes to explore. Trinity Falls offers a resort style feel with pools, playgrounds, splash pads, dog parks and neighborhood activities. This is the perfect home and neighborhood for all your entertainment dreams! Open floor plan with 13 foot ceilings, includes 3 bedrooms, 2.5 bathrooms, study and media room. Upgraded wood floors throughout, plantation shutters, quartz countertops, custom lighting, window seats, and an added in buffet cabinet are just a few upgrades this home offers. The media room even has insulated walls to help with sound! The master bedroom is spacious with a beautiful bathroom and large walk in closet. Not only does the inside have a lot to offer, but the backyard has been completely remodeled to enhance outdoor living. This home has been kept in pristine condition. You must come see for yourself!
Location
State TX
County Collin
Community Club House, Community Pool, Curbs, Fishing, Greenbelt, Jogging Path/Bike Path, Park, Playground, Pool, Sidewalks
Direction 75 N to exit 543. Turn left onto Laud Howell Pkwy. Turn right onto Trinity Falls Pkwy. Continue straight and veer slight right. Turn left at stop sign. Turn right onto Heron Creek Pass.
Rooms
Dining Room 1
Interior
Interior Features Cable TV Available, Decorative Lighting, Double Vanity, High Speed Internet Available, Kitchen Island, Open Floorplan, Pantry, Other
Heating Central, Natural Gas
Cooling Central Air, Electric
Flooring Carpet, Tile, Wood
Fireplaces Number 1
Fireplaces Type Gas
Appliance Dishwasher, Electric Oven, Gas Cooktop, Microwave, Double Oven, Plumbed For Gas in Kitchen, Refrigerator, Tankless Water Heater
Heat Source Central, Natural Gas
Exterior
Garage Spaces 2.0
Community Features Club House, Community Pool, Curbs, Fishing, Greenbelt, Jogging Path/Bike Path, Park, Playground, Pool, Sidewalks
Utilities Available City Sewer, City Water, Community Mailbox, Concrete, Curbs, Individual Gas Meter, Individual Water Meter
Roof Type Composition
Garage Yes
Building
Foundation Slab
Structure Type Brick,Rock/Stone
Schools
School District Mckinney Isd
Others
Ownership Joseph Peetoom
Financing Conventional
Read Less Info
Want to know what your home might be worth? Contact us for a FREE valuation!

Our team is ready to help you sell your home for the highest possible price ASAP

©2025 North Texas Real Estate Information Systems.
Bought with Keith Demarie • Hunter Dehn Realty
GET MORE INFORMATION
Realtor/ Real Estate Consultant | License ID: 777336
+1(817) 881-1033 | farren@realtorindfw.com






