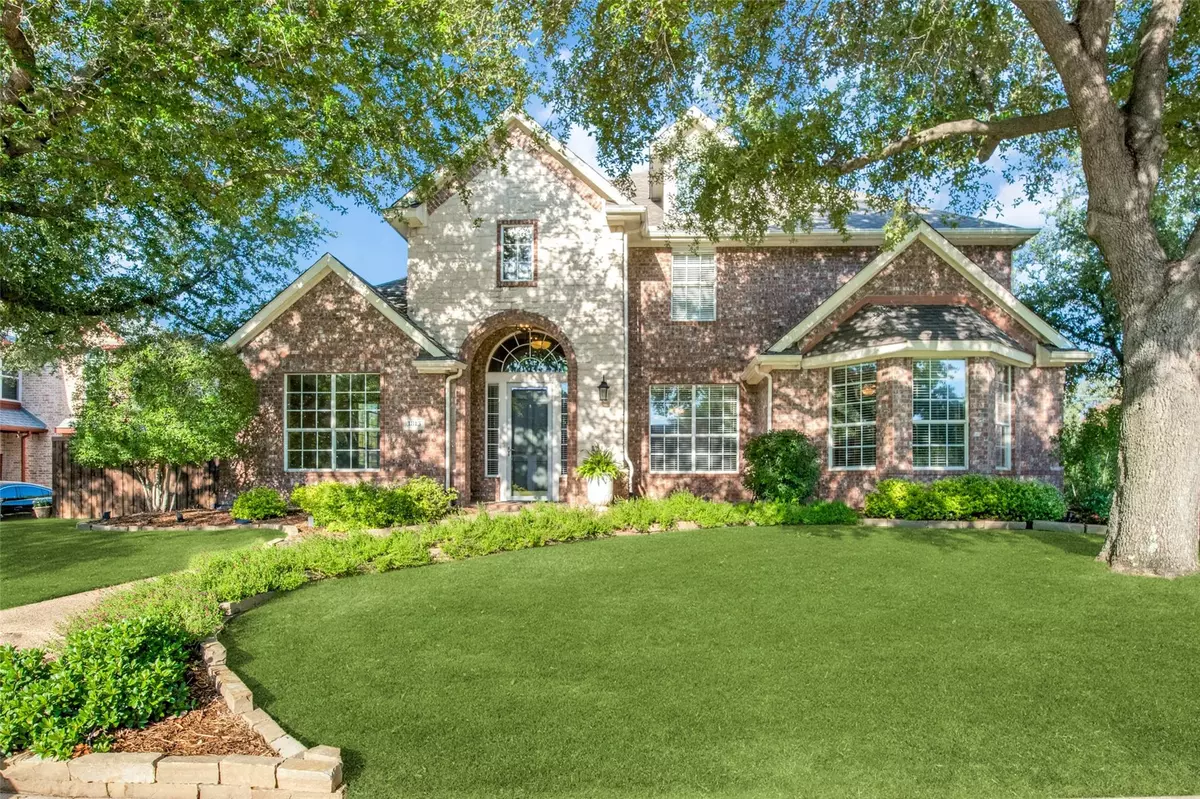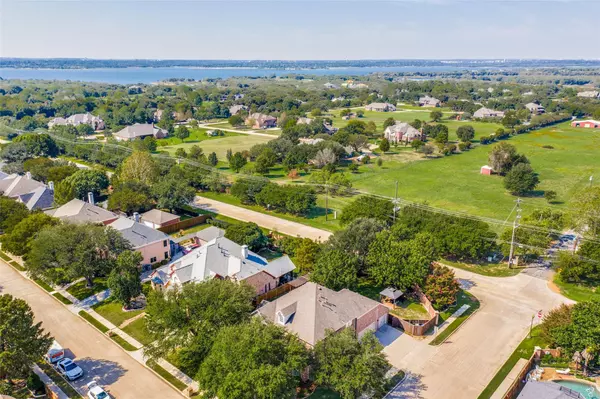$675,000
For more information regarding the value of a property, please contact us for a free consultation.
5 Beds
4 Baths
3,013 SqFt
SOLD DATE : 10/31/2022
Key Details
Property Type Single Family Home
Sub Type Single Family Residence
Listing Status Sold
Purchase Type For Sale
Square Footage 3,013 sqft
Price per Sqft $224
Subdivision Stafford Estates Ph Ii
MLS Listing ID 20151717
Sold Date 10/31/22
Style Contemporary/Modern,Traditional
Bedrooms 5
Full Baths 4
HOA Fees $38/ann
HOA Y/N Mandatory
Year Built 1996
Annual Tax Amount $8,751
Lot Size 0.311 Acres
Acres 0.311
Property Description
MULTIPLE OFFERS. OFFER DEADLINE SEPTEMBER 26TH 1:00 PM. OVER $85K IN UPDATES...SPRAWLING THIRD OF AN ACRE CORNER LOT WITH *MATURE TREES*EXPANSIVE OUTDOOR LIVING & KITCHEN ...OVERSIZED 3 CAR GARAGE...AWARD WINNING SCHOOLS...PRIME LOCATION (JUST 10 MINUTES FROM DFW AIRPORT, GRAPEVINE LAKE, HWYS 121*114*635, SHOPPING & ENTERTAINMENT)! Captivating open floor plan showcases soaring ceilings, picturesque floor to ceiling windows & panoramic views! 1st level has a massive family room with open flow to kitchen (new SS kitchen aid appliances*large island*extensive granite counter tops, workstation & large pantry) and breakfast area…the perfect layout for entertaining family & your closet friends!, office-5th bedroom(walk-in closet & updated full bath), large formal dining, flex room (office, library, piano parlor, formal living, etc.) & private owners retreat with sitting area*walk in closet & STUNNING LUXURY SPA BATH (just remolded-$50K!).
Location
State TX
County Denton
Community Community Pool, Jogging Path/Bike Path, Lake, Park, Playground
Direction 2nd level features 3 large bedrooms with *walk-in closets*beautifully updated JJ & full bath, and game room! Located in EXCLUSIVE Stafford Estates...great neighbors, community pool, park and beautiful greenbelt areas!
Rooms
Dining Room 2
Interior
Interior Features Cable TV Available, Cathedral Ceiling(s), Flat Screen Wiring, Granite Counters, High Speed Internet Available, Kitchen Island, Open Floorplan, Pantry, Sound System Wiring, Vaulted Ceiling(s), Walk-In Closet(s), Wired for Data
Heating Central, Natural Gas
Cooling Ceiling Fan(s), Central Air, Electric, Multi Units, Zoned
Flooring Carpet, Ceramic Tile, Wood
Fireplaces Number 1
Fireplaces Type Decorative, Gas, Gas Logs, Gas Starter, Living Room, Wood Burning
Equipment Irrigation Equipment
Appliance Dishwasher, Disposal, Electric Oven, Gas Cooktop, Microwave, Convection Oven, Plumbed For Gas in Kitchen, Tankless Water Heater, Vented Exhaust Fan
Heat Source Central, Natural Gas
Laundry Electric Dryer Hookup, Utility Room, Full Size W/D Area, Washer Hookup
Exterior
Exterior Feature Built-in Barbecue, Courtyard, Covered Patio/Porch, Garden(s), Lighting, Outdoor Grill, Outdoor Kitchen, Private Yard
Garage Spaces 3.0
Fence Back Yard, Fenced, Full, High Fence, Privacy, Wood
Community Features Community Pool, Jogging Path/Bike Path, Lake, Park, Playground
Utilities Available Cable Available, City Sewer, City Water, Electricity Connected, Individual Gas Meter, Individual Water Meter, Sidewalk, Underground Utilities
Roof Type Composition
Garage Yes
Building
Lot Description Acreage, Corner Lot, Landscaped, Lrg. Backyard Grass, Many Trees, Sprinkler System, Subdivision
Story Two
Foundation Slab
Structure Type Brick,Rock/Stone
Schools
School District Lewisville Isd
Others
Ownership TERRANCE M & KARIN N. HILTZ
Acceptable Financing 1031 Exchange, Cash, Conventional, Not Assumable
Listing Terms 1031 Exchange, Cash, Conventional, Not Assumable
Financing Conventional
Special Listing Condition Aerial Photo, Deed Restrictions, Survey Available
Read Less Info
Want to know what your home might be worth? Contact us for a FREE valuation!

Our team is ready to help you sell your home for the highest possible price ASAP

©2025 North Texas Real Estate Information Systems.
Bought with James Alexander Delagarza • James Delagarza
GET MORE INFORMATION
Realtor/ Real Estate Consultant | License ID: 777336
+1(817) 881-1033 | farren@realtorindfw.com






