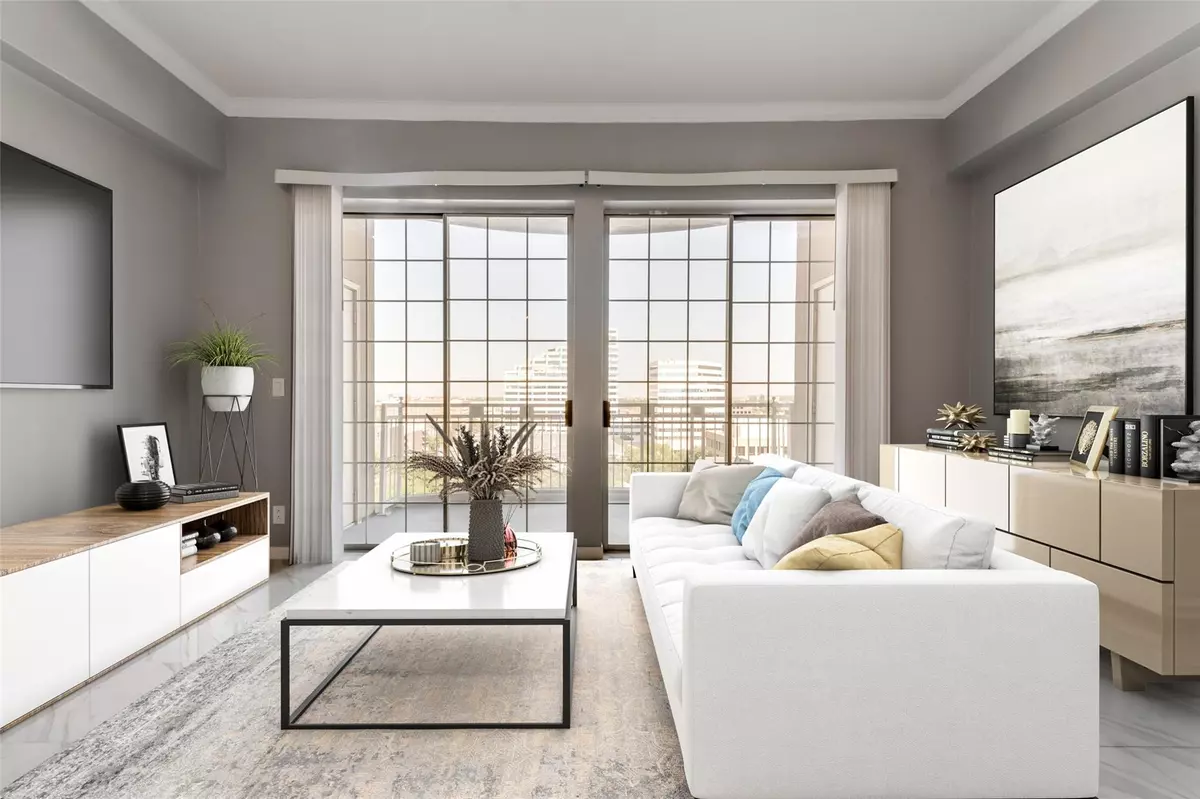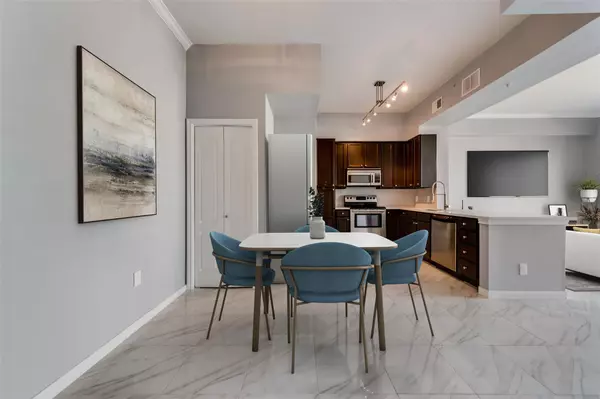$285,000
For more information regarding the value of a property, please contact us for a free consultation.
1 Bed
1 Bath
832 SqFt
SOLD DATE : 10/14/2022
Key Details
Property Type Condo
Sub Type Condominium
Listing Status Sold
Purchase Type For Sale
Square Footage 832 sqft
Price per Sqft $342
Subdivision Renaissance On Turtle Creek Condo
MLS Listing ID 20148411
Sold Date 10/14/22
Style Other
Bedrooms 1
Full Baths 1
HOA Fees $556/mo
HOA Y/N Mandatory
Year Built 1998
Annual Tax Amount $6,804
Lot Size 3.536 Acres
Acres 3.536
Property Description
**Please submit all offers by 9 PM Monday Sept. 19th** Luxury living in the beautiful Turtle Creek area of Uptown! This one bedroom one bath condo on the 14th floor has been beautifully updated with gorgeous floors, quartz countertops in the kitchen and bath, stainless steel appliances, plantation shutters in the bedroom and a custom closet. This unit comes with a storage unit on the 2nd floor, one reserved and one unreserved parking space in the garage. Residents at The Renaissance enjoy valet parking for all owners and their guests. Amenities include 24 hour concierge service, pools, fire pit area, outdoor grills, fitness rooms and two guest suites for visiting friends and family. Located close to the Katy Trail, Uptown, Downtown, SMU and The Arts District.
Location
State TX
County Dallas
Community Common Elevator, Community Pool, Community Sprinkler, Curbs, Fitness Center, Gated, Guarded Entrance, Pool
Direction Use GPS. Located at the corner of Turtle Creek and Cedar Springs. Park on Sale street, or valet park on Turtle Creek or Cedar Springs. Enter through the entrance on Sale Street.
Rooms
Dining Room 1
Interior
Interior Features Cable TV Available, Decorative Lighting, High Speed Internet Available, Pantry, Walk-In Closet(s)
Heating Central, Electric
Cooling Ceiling Fan(s), Central Air, Electric
Flooring See Remarks
Appliance Dishwasher, Disposal, Electric Range, Electric Water Heater, Microwave
Heat Source Central, Electric
Laundry Electric Dryer Hookup, Utility Room, Full Size W/D Area, Washer Hookup
Exterior
Exterior Feature Balcony, Fire Pit, Lighting, Outdoor Grill, Outdoor Living Center
Garage Spaces 2.0
Fence Wrought Iron
Pool Gunite, In Ground, Outdoor Pool, Separate Spa/Hot Tub
Community Features Common Elevator, Community Pool, Community Sprinkler, Curbs, Fitness Center, Gated, Guarded Entrance, Pool
Utilities Available Cable Available, City Sewer, City Water, Community Mailbox, Concrete, Curbs, Dirt, Electricity Available, Individual Water Meter, Phone Available, Sidewalk
Roof Type Other
Parking Type Assigned, Basement, Common, Covered, Garage, Gated, Guest, Lighted, Secured, Valet
Garage Yes
Private Pool 1
Building
Lot Description Landscaped, Sprinkler System
Story One
Foundation Pillar/Post/Pier
Structure Type Concrete
Schools
School District Dallas Isd
Others
Ownership See Agent
Acceptable Financing Cash, Conventional, Texas Vet, VA Loan
Listing Terms Cash, Conventional, Texas Vet, VA Loan
Financing Conventional
Read Less Info
Want to know what your home might be worth? Contact us for a FREE valuation!

Our team is ready to help you sell your home for the highest possible price ASAP

©2024 North Texas Real Estate Information Systems.
Bought with Daniel Trutza • CMT Realty
GET MORE INFORMATION

Realtor/ Real Estate Consultant | License ID: 777336
+1(817) 881-1033 | farren@realtorindfw.com






