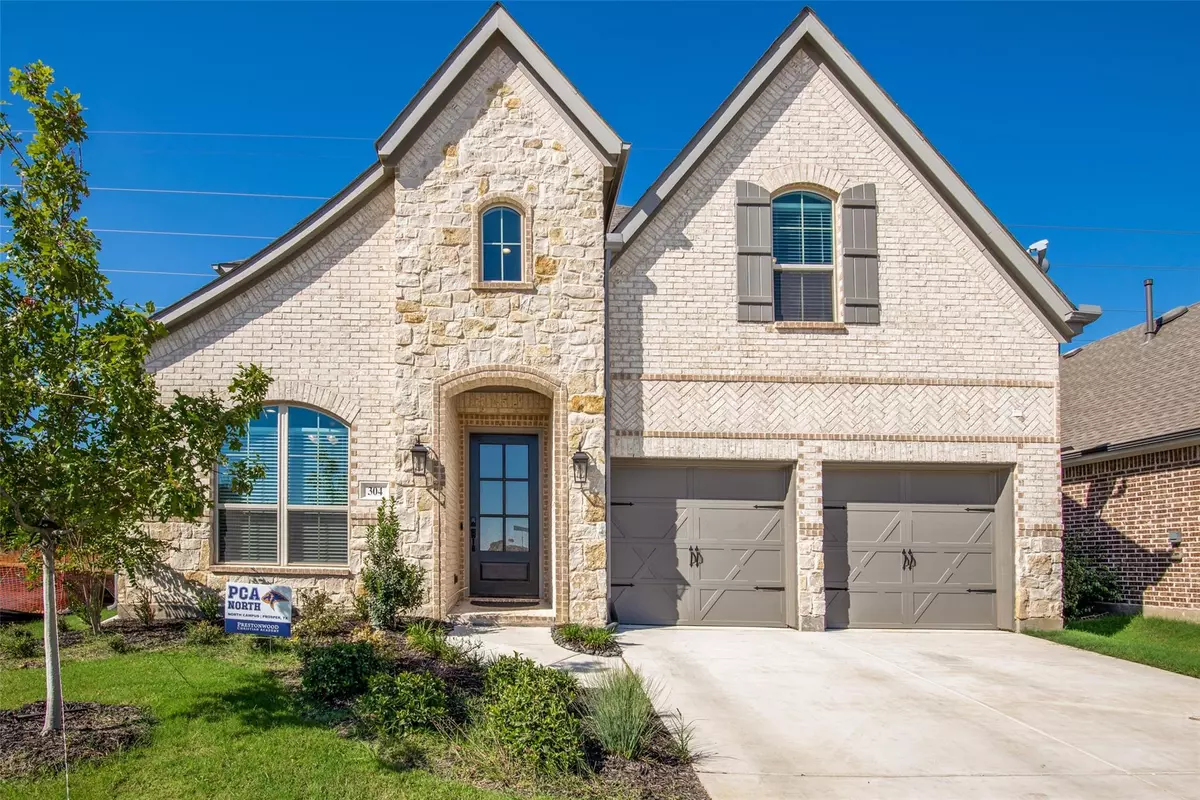$635,000
For more information regarding the value of a property, please contact us for a free consultation.
4 Beds
4 Baths
3,084 SqFt
SOLD DATE : 11/04/2022
Key Details
Property Type Single Family Home
Sub Type Single Family Residence
Listing Status Sold
Purchase Type For Sale
Square Footage 3,084 sqft
Price per Sqft $205
Subdivision Prairie Oaks Ph 1B
MLS Listing ID 20160134
Sold Date 11/04/22
Style Traditional
Bedrooms 4
Full Baths 3
Half Baths 1
HOA Fees $54/ann
HOA Y/N Mandatory
Year Built 2021
Annual Tax Amount $1,080
Lot Size 7,318 Sqft
Acres 0.168
Lot Dimensions TBD
Property Description
Better than new construction! ** Seller is Relocating and offering a $5,000 buyer credit ** Gorgeous open floor plan with high ceiling welcomes you into this stunning Perry built home with over $50,000 in upgrades! Good size study is located off the entry. Stunning kitchen features white cabinetry with beautiful quarts counters and gold fixtures. Impressive family room boasts two story ceilings with a striking fireplace with floor to ceiling tile and a wall of windows which provide wonderful natural lighting throughout the day. Master suite has a luxurious spa like bath with a deep soaking garden tub, oversized shower, dual vanities and his and her closets. Convenient guest suite downstairs has an en suite bath with a shower. Upstairs offers two good size bedrooms plus a game room and adjoining media room. Enjoy relaxing on the large covered patio while overlooking the oversized backyard with plenty of room for play and pets. 3 car tandem garage with an adjacent mud room.
Location
State TX
County Denton
Community Club House, Community Pool, Jogging Path/Bike Path, Playground
Direction From Hwy 380, south on FM 720, East on Lloyd's Road, left on Honey Suckle Ln, right on Oak Hollow Way, left on Mapleleaf Dr, left on Foxthorne Way, right on Blue Stem, right on Moonvine. Home on left.
Rooms
Dining Room 1
Interior
Interior Features Cable TV Available, High Speed Internet Available
Heating Central, Natural Gas
Cooling Central Air, Electric
Flooring Carpet, Ceramic Tile
Fireplaces Number 1
Fireplaces Type Family Room, Gas Logs, Gas Starter
Appliance Dishwasher, Disposal, Microwave, Plumbed For Gas in Kitchen, Tankless Water Heater
Heat Source Central, Natural Gas
Laundry Utility Room, Full Size W/D Area, Washer Hookup
Exterior
Exterior Feature Covered Patio/Porch, Rain Gutters
Garage Spaces 3.0
Fence Wood
Community Features Club House, Community Pool, Jogging Path/Bike Path, Playground
Utilities Available Concrete, Curbs, Sidewalk
Roof Type Composition
Parking Type Garage, Garage Faces Front, Tandem
Garage Yes
Building
Lot Description Landscaped, Lrg. Backyard Grass, Sprinkler System
Story Two
Foundation Slab
Structure Type Brick,Rock/Stone
Schools
School District Denton Isd
Others
Restrictions Deed
Ownership See agent
Acceptable Financing Cash, Conventional, FHA, VA Loan
Listing Terms Cash, Conventional, FHA, VA Loan
Financing Conventional
Special Listing Condition Deed Restrictions
Read Less Info
Want to know what your home might be worth? Contact us for a FREE valuation!

Our team is ready to help you sell your home for the highest possible price ASAP

©2024 North Texas Real Estate Information Systems.
Bought with Bethany Rowan • Coldwell Banker Realty Frisco
GET MORE INFORMATION

Realtor/ Real Estate Consultant | License ID: 777336
+1(817) 881-1033 | farren@realtorindfw.com






