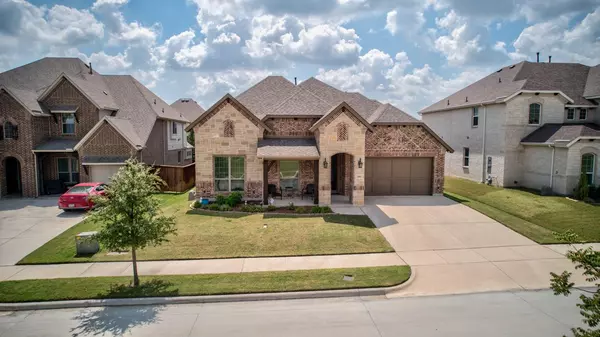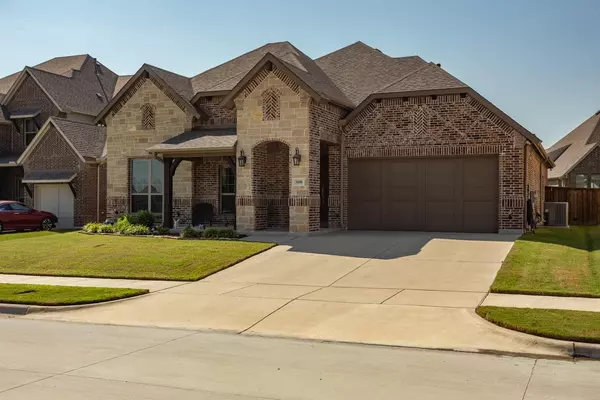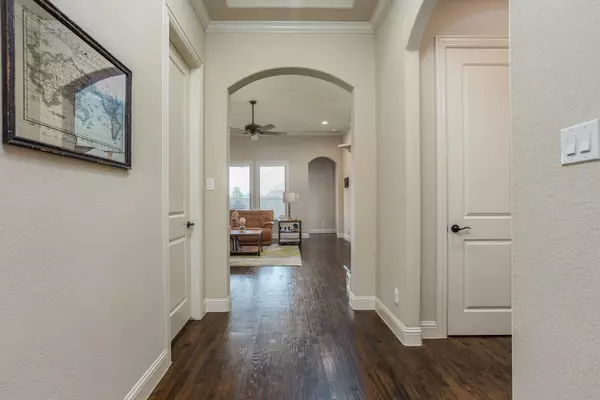$489,900
For more information regarding the value of a property, please contact us for a free consultation.
4 Beds
2 Baths
2,377 SqFt
SOLD DATE : 11/01/2022
Key Details
Property Type Single Family Home
Sub Type Single Family Residence
Listing Status Sold
Purchase Type For Sale
Square Footage 2,377 sqft
Price per Sqft $206
Subdivision South Pointe
MLS Listing ID 20164540
Sold Date 11/01/22
Style Traditional
Bedrooms 4
Full Baths 2
HOA Fees $46/ann
HOA Y/N Mandatory
Year Built 2017
Annual Tax Amount $10,916
Lot Size 10,541 Sqft
Acres 0.242
Property Description
Don't miss out on this charming, gently lived in J Houston home, in the highly sought after Southpointe Community offering a community pool, greenbelts, playgrounds and trails. This is modern open floor plan with 10 foot ceilings , crown molding and 8 foot doors, hardwood flooring to include the bedrooms, 2 tankless water heaters, recessed lights throughout, granite countertops in all wet areas. Study has french doors ,a built in desk, also a walk in closet. Spacious living area has a built in cabinet and beautiful fireplace with gas logs, and a wall of windows overlooking backyard and covered patio . Large island kitchen and dining open to living area. Tons of cabinets, and granite countertops, large pantry, gas cooktop, stainless appliances. Owners retreat is at rear of home and offers a trey ceiling and crown molding, hardwoods, large bath to include garden tub, separate shower and separate vanities. Plenty of storage in the oversized closet that takes you to the utility room.
Location
State TX
County Johnson
Direction South on 360 from Interstate 20. Take the Lone Star Exit an turn Right on Lone Star Rd, Turn right on Rendon Pl and Right on Carrington DDrive
Rooms
Dining Room 1
Interior
Interior Features Decorative Lighting, Pantry, Walk-In Closet(s)
Heating Central, Natural Gas
Cooling Ceiling Fan(s), Central Air, Electric
Flooring Tile, Wood
Fireplaces Number 1
Fireplaces Type Gas Logs, Gas Starter, Glass Doors, Living Room
Appliance Dishwasher, Disposal, Electric Oven, Gas Cooktop, Microwave, Tankless Water Heater
Heat Source Central, Natural Gas
Exterior
Exterior Feature Covered Patio/Porch, Rain Gutters
Garage Spaces 2.0
Fence Wood
Utilities Available City Sewer, City Water, Community Mailbox, Curbs
Roof Type Composition
Parking Type 2-Car Single Doors, Garage Door Opener, Garage Faces Front
Garage Yes
Building
Lot Description Greenbelt, Interior Lot, Landscaped, Park View, Sprinkler System, Subdivision
Story One
Foundation Slab
Structure Type Brick
Schools
School District Mansfield Isd
Others
Ownership See Agent
Acceptable Financing Cash, Conventional, VA Loan
Listing Terms Cash, Conventional, VA Loan
Financing Conventional
Read Less Info
Want to know what your home might be worth? Contact us for a FREE valuation!

Our team is ready to help you sell your home for the highest possible price ASAP

©2024 North Texas Real Estate Information Systems.
Bought with Sean Nance • eXp Realty LLC
GET MORE INFORMATION

Realtor/ Real Estate Consultant | License ID: 777336
+1(817) 881-1033 | farren@realtorindfw.com






