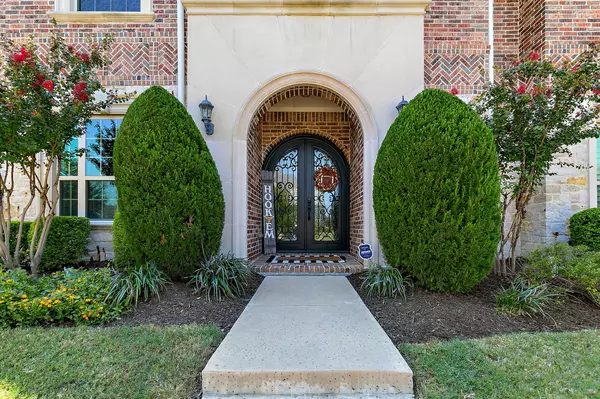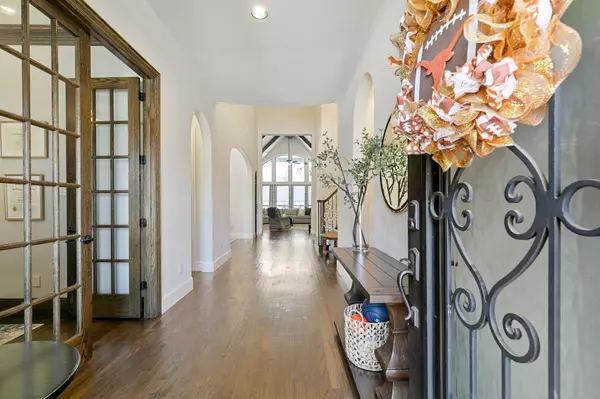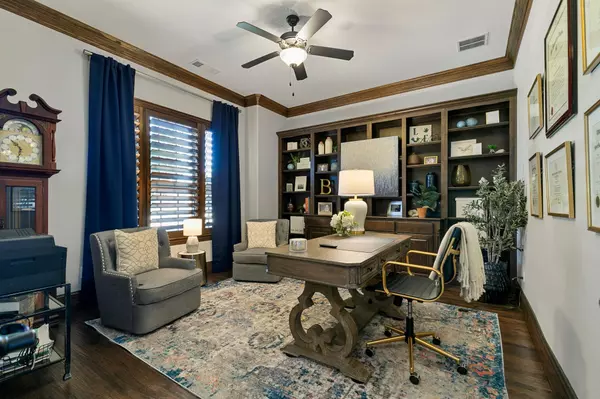$1,525,000
For more information regarding the value of a property, please contact us for a free consultation.
5 Beds
6 Baths
4,890 SqFt
SOLD DATE : 11/07/2022
Key Details
Property Type Single Family Home
Sub Type Single Family Residence
Listing Status Sold
Purchase Type For Sale
Square Footage 4,890 sqft
Price per Sqft $311
Subdivision Phillips Creek Ranch Ph 1
MLS Listing ID 20158904
Sold Date 11/07/22
Style Traditional
Bedrooms 5
Full Baths 5
Half Baths 1
HOA Fees $205/mo
HOA Y/N Mandatory
Year Built 2015
Annual Tax Amount $15,134
Lot Size 0.324 Acres
Acres 0.324
Property Description
Absolutely STUNNING Exec Custom is upgraded to the max! Magnificent corner lot in Phillips Creek Ranch! Porte Cochere with Iron Motor Gate. Gorgeous iron door entry, extensive hardwood floors down, French doors into Study & built-in bookcase. Holiday Dining at it's finest! Wine Grotto! Well Appnted Family RM w high beamed ceilings, stone FP & wall of windows overlooking Lg Cov'd outdoor living with fireplace. Open kitchen to living, brkfst bar, Lg island, Wolf & Thermador Appls, 6 brnr w-griddle, dble ovens, BIG WI pantry & Blt Ins plus Brkfst Nook. Private Mstr Ste, sitting area, bay window, spa jetted tub, Ovrszd WI Dble head shower, 3 vanities, TX sized custom closet. Top Gun Media Rm & Guest Suite on 1st floor! 3 ensuite Brs & Game Rm & full wet bar up. Oasis Backyard Pool-Spa with slide & waterfalls plus 2 play yards! Utility w sink, dog spa area & freezer space. Split 3 car garage. Community offers pools, fitness center, playgrounds, parks, ponds, volleyball & Location-location!
Location
State TX
County Denton
Community Club House, Community Pool, Community Sprinkler, Curbs, Fishing, Fitness Center, Greenbelt, Jogging Path/Bike Path, Lake, Park, Perimeter Fencing, Playground, Pool, Sidewalks
Direction From the Dallas North Tollway, exit at Stonebrook Pkwy and head West past Teel Pkwy. Turn right on Reinsman Rd, then Left onto Solitude Creek Ct.
Rooms
Dining Room 2
Interior
Interior Features Built-in Features, Cable TV Available, Cathedral Ceiling(s), Chandelier, Decorative Lighting, Eat-in Kitchen, Flat Screen Wiring, Granite Counters, High Speed Internet Available, Kitchen Island, Open Floorplan, Pantry, Sound System Wiring, Vaulted Ceiling(s), Walk-In Closet(s), Wet Bar
Heating Central, Fireplace(s), Natural Gas
Cooling Ceiling Fan(s), Central Air, Electric
Flooring Carpet, Ceramic Tile, Wood
Fireplaces Number 2
Fireplaces Type Blower Fan, Decorative, Gas, Gas Logs, Gas Starter, Glass Doors, Heatilator, Living Room, Outside, Raised Hearth, Stone
Equipment Home Theater
Appliance Built-in Gas Range, Built-in Refrigerator, Commercial Grade Range, Commercial Grade Vent, Dishwasher, Disposal, Electric Oven, Gas Cooktop, Gas Water Heater, Ice Maker, Microwave, Convection Oven, Double Oven, Plumbed For Gas in Kitchen, Refrigerator, Vented Exhaust Fan, Water Filter, Water Purifier, Water Softener
Heat Source Central, Fireplace(s), Natural Gas
Laundry Utility Room, Full Size W/D Area, Other
Exterior
Exterior Feature Covered Patio/Porch, Rain Gutters, Lighting, Outdoor Living Center
Garage Spaces 3.0
Fence Back Yard, Brick, Wood, Wrought Iron
Pool Gunite, Heated, In Ground, Outdoor Pool, Pool Sweep, Pool/Spa Combo, Pump, Water Feature, Waterfall
Community Features Club House, Community Pool, Community Sprinkler, Curbs, Fishing, Fitness Center, Greenbelt, Jogging Path/Bike Path, Lake, Park, Perimeter Fencing, Playground, Pool, Sidewalks
Utilities Available Cable Available, City Sewer, City Water, Curbs, Individual Gas Meter, Individual Water Meter, Natural Gas Available, Phone Available, Sidewalk
Roof Type Composition
Garage Yes
Private Pool 1
Building
Lot Description Corner Lot, Few Trees, Landscaped, Lrg. Backyard Grass, Sprinkler System, Subdivision
Story Two
Foundation Slab
Structure Type Brick,Rock/Stone
Schools
School District Frisco Isd
Others
Ownership Of Record
Acceptable Financing Cash, Conventional
Listing Terms Cash, Conventional
Financing Conventional
Read Less Info
Want to know what your home might be worth? Contact us for a FREE valuation!

Our team is ready to help you sell your home for the highest possible price ASAP

©2025 North Texas Real Estate Information Systems.
Bought with Paulette Greene • Ebby Halliday, REALTORS
GET MORE INFORMATION
Realtor/ Real Estate Consultant | License ID: 777336
+1(817) 881-1033 | farren@realtorindfw.com






