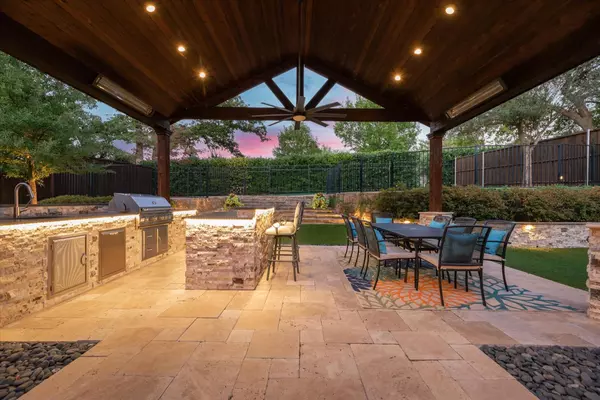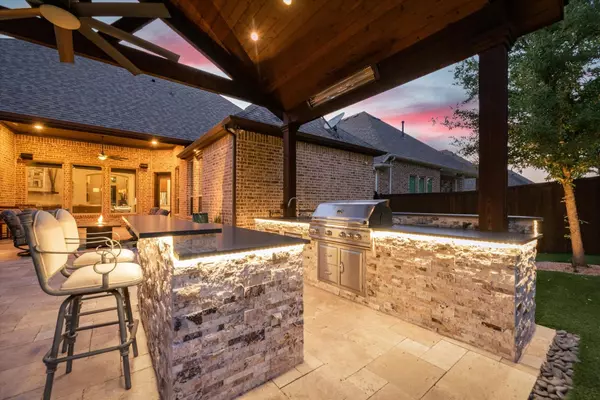$925,000
For more information regarding the value of a property, please contact us for a free consultation.
3 Beds
4 Baths
3,010 SqFt
SOLD DATE : 10/17/2022
Key Details
Property Type Single Family Home
Sub Type Single Family Residence
Listing Status Sold
Purchase Type For Sale
Square Footage 3,010 sqft
Price per Sqft $307
Subdivision Preservation/Glade
MLS Listing ID 20153803
Sold Date 10/17/22
Style Traditional
Bedrooms 3
Full Baths 3
Half Baths 1
HOA Fees $190/ann
HOA Y/N Mandatory
Year Built 2015
Annual Tax Amount $12,396
Lot Size 8,712 Sqft
Acres 0.2
Property Description
Live the amazing lock & leave lifestyle in this fabulous property in Colleyville's sought after and gated Preservation Addition. Walk to Lifetime Fitness, Whole Foods, shopping, movie theater, restaurants and more! Owners have meticulously maintained and upgraded this home with all the bells and whistles! Unbelievable outdoor entertaining area includes 14' X 26' covered outdoor kitchen and dining area with built-in heaters, fans and custom lighting. Beautifully landscaped, low maintenance backyard with artificial turf. Inside you will enjoy the open floorplan with 3-way split bedrooms, a study and 2 separate living areas. Kitchen includes huge island, a farmhouse sink, huge walk-in pantry, double stainless-steel ovens and a deluxe gas cooktop with center griddle. Primary suite has free standing tub, separate shower, double vanities and a huge, customized walk-in closet! Hardwood floors in most areas, wrought-iron front door. A must see!
Location
State TX
County Tarrant
Community Gated, Sidewalks
Direction From Hwy 121, West on Hall- Johnson Rd, left on Bluebonnet Drive, right on Preservation Avenue, house is on the right. (Due to Glade Rd construction will need to enter from Riverwalk to Bluebonnet)
Rooms
Dining Room 1
Interior
Interior Features Built-in Features, Cable TV Available, Decorative Lighting, Double Vanity, Eat-in Kitchen, Flat Screen Wiring, Granite Counters, High Speed Internet Available, Kitchen Island, Open Floorplan, Pantry, Sound System Wiring, Vaulted Ceiling(s), Walk-In Closet(s)
Heating Central, Natural Gas
Cooling Ceiling Fan(s), Central Air, Electric
Flooring Carpet, Hardwood, Tile
Fireplaces Number 1
Fireplaces Type Brick, Gas, Gas Logs, Gas Starter, Living Room, Stone
Appliance Dishwasher, Disposal, Electric Oven, Gas Cooktop, Gas Water Heater, Microwave, Double Oven, Vented Exhaust Fan
Heat Source Central, Natural Gas
Laundry Electric Dryer Hookup, Utility Room, Full Size W/D Area, Washer Hookup
Exterior
Exterior Feature Attached Grill, Covered Patio/Porch, Gas Grill, Rain Gutters, Lighting, Outdoor Grill, Outdoor Kitchen, Outdoor Living Center, Private Yard
Garage Spaces 3.0
Fence Wood, Wrought Iron
Community Features Gated, Sidewalks
Utilities Available City Sewer, City Water, Underground Utilities
Roof Type Composition
Parking Type 2-Car Single Doors, Additional Parking, Driveway, Epoxy Flooring, Garage, Garage Door Opener, Garage Faces Front, Garage Faces Side, Lighted
Garage Yes
Building
Lot Description Few Trees, Interior Lot, Landscaped, No Backyard Grass, Sprinkler System
Story One
Foundation Slab
Structure Type Brick,Rock/Stone
Schools
School District Grapevine-Colleyville Isd
Others
Acceptable Financing Cash, Conventional, FHA, VA Loan
Listing Terms Cash, Conventional, FHA, VA Loan
Financing Cash
Special Listing Condition Agent Related to Owner
Read Less Info
Want to know what your home might be worth? Contact us for a FREE valuation!

Our team is ready to help you sell your home for the highest possible price ASAP

©2024 North Texas Real Estate Information Systems.
Bought with Sabrina Fernando • Berkshire HathawayHS PenFed TX
GET MORE INFORMATION

Realtor/ Real Estate Consultant | License ID: 777336
+1(817) 881-1033 | farren@realtorindfw.com






