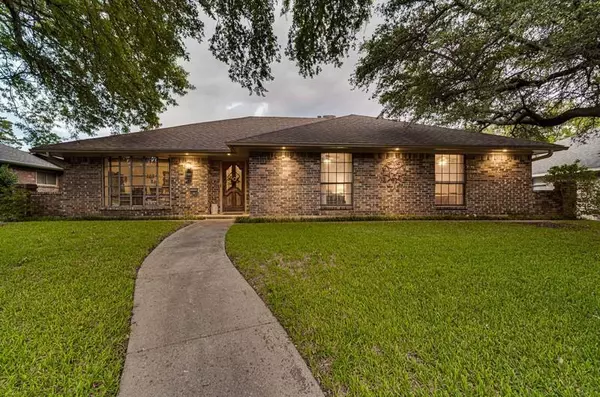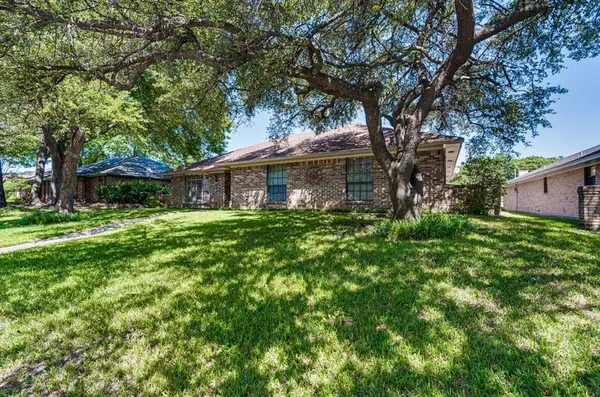$340,000
For more information regarding the value of a property, please contact us for a free consultation.
3 Beds
2 Baths
1,783 SqFt
SOLD DATE : 10/21/2022
Key Details
Property Type Single Family Home
Sub Type Single Family Residence
Listing Status Sold
Purchase Type For Sale
Square Footage 1,783 sqft
Price per Sqft $190
Subdivision Swan Ridge Estates
MLS Listing ID 20153824
Sold Date 10/21/22
Style Ranch
Bedrooms 3
Full Baths 2
HOA Y/N None
Year Built 1979
Annual Tax Amount $5,113
Lot Size 9,278 Sqft
Acres 0.213
Property Description
OPEN HOUSE Sat 9.24 from 1 to 3. This 3 bed 2 bath ranch style home is nestled in the charming Swan Ridge Estates. Large oak trees and well maintained yards make this neighborhood an ideal place to call HOME. This house is located close to US 67 and IH 20, providing for an easy commute throughout the DFW metroplex. There are two dining area, a large living room with a wrap around fireplace, and a charming sunroom that overlooks the beautiful back yard and pool. The kitchen is spacious with newly installed counter tops and lots of pantry space. There is a double oven, one that is a convection oven for your baking pleasure. There is a large master suite with a Jack and Jill style bathroom and two separate walk in closets. The SHOWSTOPPER is the back yard oasis perfect for entertaining family and guests. Truly a must see property!
Location
State TX
County Dallas
Community Sidewalks
Direction US 67 North exit W Danieldale and take left over the bridge. Go to Cedar Hill Rd take a right. Take a right on Cardinal Creek Dr. House will be on the left. US 67 South to W Danieldale and take right. Go to Cedar Hill Rd and take a right. Take a right on Cardinal Creek Dr. House is on the left.
Rooms
Dining Room 2
Interior
Interior Features Built-in Features, High Speed Internet Available, Pantry, Walk-In Closet(s)
Heating Central, Fireplace(s)
Cooling Central Air
Flooring Carpet, Ceramic Tile, Hardwood
Fireplaces Number 1
Fireplaces Type Brick, Family Room
Appliance Dishwasher, Disposal, Electric Cooktop, Electric Oven, Convection Oven, Double Oven
Heat Source Central, Fireplace(s)
Laundry Utility Room, Full Size W/D Area
Exterior
Exterior Feature Lighting
Garage Spaces 2.0
Fence Back Yard, Privacy, Wood
Pool Diving Board, Fenced, In Ground, Pool/Spa Combo, Salt Water
Community Features Sidewalks
Utilities Available City Sewer, City Water
Roof Type Composition
Parking Type 2-Car Single Doors, Alley Access, Garage Door Opener, Garage Faces Rear, Inside Entrance
Garage Yes
Private Pool 1
Building
Lot Description Interior Lot, Landscaped, Oak
Story One
Foundation Slab
Structure Type Brick
Schools
School District Duncanville Isd
Others
Ownership See Tax
Acceptable Financing Cash, Conventional, FHA, VA Loan
Listing Terms Cash, Conventional, FHA, VA Loan
Financing Conventional
Read Less Info
Want to know what your home might be worth? Contact us for a FREE valuation!

Our team is ready to help you sell your home for the highest possible price ASAP

©2024 North Texas Real Estate Information Systems.
Bought with Edwin Acosta • Fathom Realty LLC
GET MORE INFORMATION

Realtor/ Real Estate Consultant | License ID: 777336
+1(817) 881-1033 | farren@realtorindfw.com






