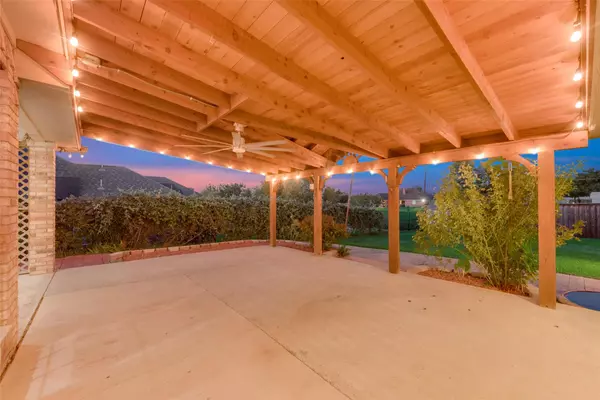$415,000
For more information regarding the value of a property, please contact us for a free consultation.
3 Beds
2 Baths
2,291 SqFt
SOLD DATE : 10/13/2022
Key Details
Property Type Single Family Home
Sub Type Single Family Residence
Listing Status Sold
Purchase Type For Sale
Square Footage 2,291 sqft
Price per Sqft $181
Subdivision Bluff View Estates Ph 2
MLS Listing ID 20159168
Sold Date 10/13/22
Bedrooms 3
Full Baths 2
HOA Y/N None
Year Built 1992
Annual Tax Amount $6,724
Lot Size 0.459 Acres
Acres 0.459
Property Description
BEAUTIFULLY maintained home with detatched workshop, oversized half acre lot and NO HOA!! This property features a formal dining room, updated kitchen with custom cabinets, granite countertops and back splash. French doors open onto the huge covered back patio which is perfect for entertaining. 10 foot ceilings, wainscotting, solid hardwood floors and surround sound system complete the family room. Enjoy an oversized gameroom with wet bar and vaulted ceilings. Master suite features his and her walk in closets, a newly remodeled bathroom with separate vanities and a walk in double shower. Workshop does have electric, has a roll up garage door and additional storage area up top. This home is in a quiet, established neighborhood with easy access to US 80, and only 5 minutes away from Heath. Come see this home before it's gone.
Location
State TX
County Kaufman
Direction From US Highway 80, exit toward Farm to Market Rd 740-Pinson Rd, Turn right onto Lovers Ln, Turn left onto Brandon Ln, Destination will be on the right
Rooms
Dining Room 2
Interior
Interior Features Built-in Features, Cable TV Available, Decorative Lighting, Double Vanity, Eat-in Kitchen, Flat Screen Wiring, High Speed Internet Available, Sound System Wiring, Vaulted Ceiling(s), Wainscoting, Walk-In Closet(s), Wet Bar
Heating Electric, Heat Pump
Cooling Ceiling Fan(s), Central Air, Electric
Flooring Tile, Wood
Fireplaces Number 1
Fireplaces Type Decorative, Stone, Wood Burning
Appliance Dishwasher, Disposal, Electric Cooktop, Electric Oven
Heat Source Electric, Heat Pump
Laundry Full Size W/D Area
Exterior
Exterior Feature Covered Patio/Porch, Rain Gutters
Garage Spaces 4.0
Utilities Available Cable Available, City Sewer, City Water, Sidewalk
Roof Type Composition
Garage Yes
Building
Story One
Foundation Slab
Structure Type Brick
Schools
School District Forney Isd
Others
Ownership Michael and Suzanne Spoon
Acceptable Financing Cash, Conventional, FHA, VA Loan
Listing Terms Cash, Conventional, FHA, VA Loan
Financing Cash
Read Less Info
Want to know what your home might be worth? Contact us for a FREE valuation!

Our team is ready to help you sell your home for the highest possible price ASAP

©2025 North Texas Real Estate Information Systems.
Bought with Nadine Kelsall-Meyer • Meyer Group Real Estate
GET MORE INFORMATION
Realtor/ Real Estate Consultant | License ID: 777336
+1(817) 881-1033 | farren@realtorindfw.com






