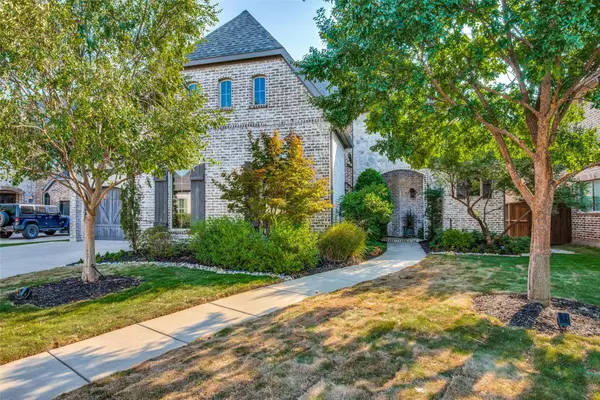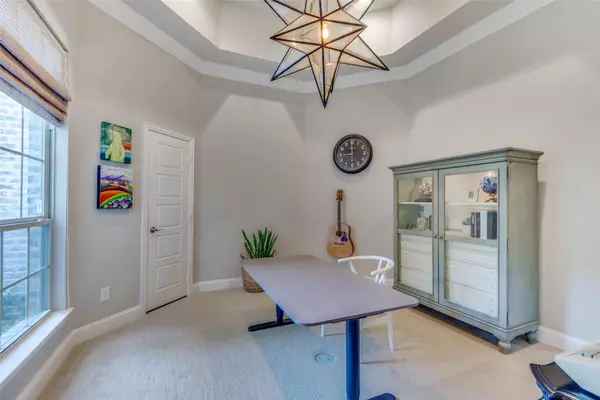$1,200,000
For more information regarding the value of a property, please contact us for a free consultation.
5 Beds
6 Baths
4,779 SqFt
SOLD DATE : 09/30/2022
Key Details
Property Type Single Family Home
Sub Type Single Family Residence
Listing Status Sold
Purchase Type For Sale
Square Footage 4,779 sqft
Price per Sqft $251
Subdivision Light Farms Ph One
MLS Listing ID 20138941
Sold Date 09/30/22
Style Traditional
Bedrooms 5
Full Baths 5
Half Baths 1
HOA Fees $137/mo
HOA Y/N Mandatory
Year Built 2014
Annual Tax Amount $19,960
Lot Size 9,757 Sqft
Acres 0.224
Property Description
Feast your eyes on this Shaddock masterpiece in one of the most sought after neighborhoods in N Texas. Perfectly located in Light Farms w-unique features that put it above the rest. Upgraded oiled rubbed wood floors, plantation shutters, and $15K of upgraded designer lighting are just a few of many upgrades. Step inside to a lasting impression w-winding staircase, balconies, & study just steps up from entry. If you work from home or have guests, this home is perfect. Guest suite & en-suite in front of the home. Entertain in your gourmet kitchen w-stunning vaulted ceiling, luxury white cabinetry w-lit glass insets, upgraded Electrolux@ 6 gas burner stove & dbl ovens. 2 cozy fireplaces in living & breakfast room. Owner's retreat w-gorgeous en-suite w- 3 vanity areas, large shower, soaking tub, & 2 closets. Upstairs w- game rm, library, & 3 secondary beds & baths. Schedule your visit & let this home show you the rest. Grab this one before it's gone. Search address in YouTube for video.
Location
State TX
County Collin
Community Club House, Community Pool, Curbs, Fishing, Fitness Center, Greenbelt, Jogging Path/Bike Path, Lake, Park, Playground, Tennis Court(S)
Direction From Prosper, head North on TX 289 Preston Road. Turn left on John Campbell Trail. Turn right onto Cypress Creek Way. Turn left onto Bluebell Ct. Destination will be on your right.
Rooms
Dining Room 2
Interior
Interior Features Cable TV Available, Cathedral Ceiling(s), Cedar Closet(s), Chandelier, Decorative Lighting, Eat-in Kitchen, Flat Screen Wiring, High Speed Internet Available, Kitchen Island, Open Floorplan, Pantry, Sound System Wiring, Vaulted Ceiling(s), Walk-In Closet(s), Wired for Data
Heating Natural Gas
Cooling Ceiling Fan(s), Central Air, Electric, Multi Units, Zoned
Flooring Carpet, Ceramic Tile, Wood
Fireplaces Number 2
Fireplaces Type Brick, Gas Logs, Gas Starter, Heatilator, Kitchen, Living Room, Raised Hearth, Wood Burning
Appliance Dishwasher, Disposal, Electric Oven, Gas Cooktop, Gas Water Heater, Microwave, Convection Oven, Double Oven, Tankless Water Heater, Vented Exhaust Fan, Water Purifier
Heat Source Natural Gas
Laundry Electric Dryer Hookup, Utility Room, Full Size W/D Area, Washer Hookup
Exterior
Exterior Feature Covered Patio/Porch
Garage Spaces 3.0
Fence Wood
Community Features Club House, Community Pool, Curbs, Fishing, Fitness Center, Greenbelt, Jogging Path/Bike Path, Lake, Park, Playground, Tennis Court(s)
Utilities Available Cable Available, City Sewer, City Water, Curbs, Electricity Connected, Individual Gas Meter, Individual Water Meter, MUD Water, Natural Gas Available, Sidewalk, Underground Utilities
Roof Type Composition
Parking Type Driveway, Garage, Garage Door Opener, Garage Faces Front, Garage Faces Side
Garage Yes
Building
Lot Description Adjacent to Greenbelt, Greenbelt, Interior Lot, Sprinkler System, Subdivision, Waterfront
Story Two
Foundation Slab
Structure Type Brick,Fiber Cement
Schools
School District Prosper Isd
Others
Ownership See Tax Records
Acceptable Financing Cash, Conventional, FHA, VA Loan
Listing Terms Cash, Conventional, FHA, VA Loan
Financing Conventional
Read Less Info
Want to know what your home might be worth? Contact us for a FREE valuation!

Our team is ready to help you sell your home for the highest possible price ASAP

©2024 North Texas Real Estate Information Systems.
Bought with Hannah Ewing • Acquisto Real Estate
GET MORE INFORMATION

Realtor/ Real Estate Consultant | License ID: 777336
+1(817) 881-1033 | farren@realtorindfw.com






