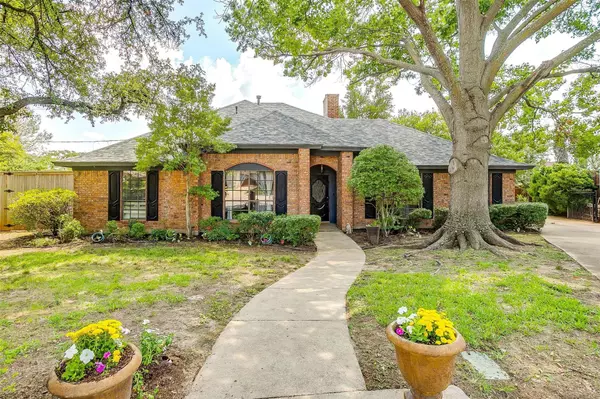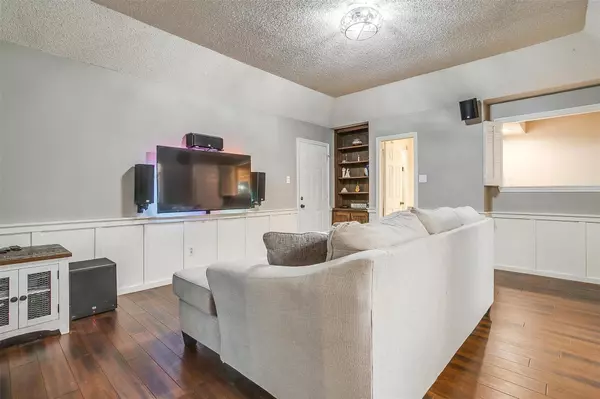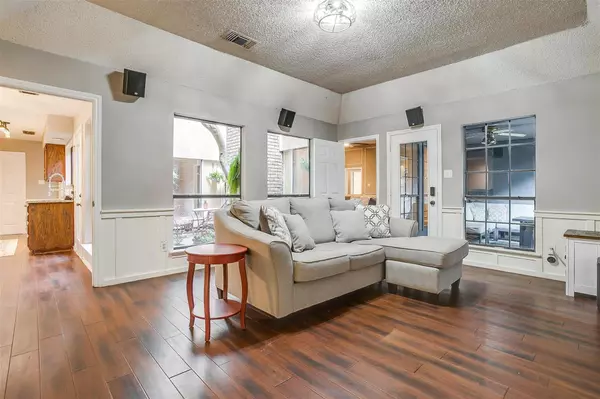$385,000
For more information regarding the value of a property, please contact us for a free consultation.
3 Beds
3 Baths
2,412 SqFt
SOLD DATE : 10/14/2022
Key Details
Property Type Single Family Home
Sub Type Single Family Residence
Listing Status Sold
Purchase Type For Sale
Square Footage 2,412 sqft
Price per Sqft $159
Subdivision Huntwick Add
MLS Listing ID 20157561
Sold Date 10/14/22
Style Traditional
Bedrooms 3
Full Baths 3
HOA Y/N None
Year Built 1982
Annual Tax Amount $6,667
Lot Size 10,193 Sqft
Acres 0.234
Property Description
**Multiple offers received highest and best deadline Monday 10AM** Traditional brick, 1-story home situated on a serene cul-de-sac lot in Huntwick Addition. Home showcases 3 bedrooms, 3 full bathrooms, 2-car garage plus beautiful trees & a backyard retreat from the covered patio, to the open deck and out to the tranquil diving pool! Multiple updates include engineered wood flooring, bathrooms & kitchen! The kitchen is designed with stainless steel appliances, granite counters and stained cabinetry. A favorite place to enjoy is the 2nd living room with nearby wet bar making it a fun space to entertain guests. Enjoy morning coffee in the interior atrium which includes views from all of the main areas of the home! The formal living room is a focal feature with high ceilings, moldings, beams and brick fireplace making it the perfect room to spend your holidays together! The pool even features a solar, recirculating system which provides additional months of use year-round. Welcome home!
Location
State TX
County Tarrant
Direction Going east on I20 take the Kelly Elliott exit and then go left. Then turn left on Essex Ct.
Rooms
Dining Room 2
Interior
Interior Features Built-in Features, Cable TV Available, Decorative Lighting, Eat-in Kitchen, High Speed Internet Available, Wet Bar
Heating Central, Natural Gas
Cooling Ceiling Fan(s), Central Air, Electric
Flooring Tile, Wood
Fireplaces Number 1
Fireplaces Type Gas Logs, Gas Starter, Living Room, Raised Hearth
Appliance Dishwasher, Disposal, Electric Cooktop, Gas Water Heater, Microwave, Double Oven
Heat Source Central, Natural Gas
Laundry Electric Dryer Hookup, Gas Dryer Hookup, Utility Room, Full Size W/D Area, Washer Hookup
Exterior
Exterior Feature Covered Patio/Porch, Lighting, Private Yard, Other
Garage Spaces 2.0
Fence Wood, Wrought Iron
Pool Fenced, Gunite, In Ground
Utilities Available Asphalt, City Sewer, City Water, Electricity Available, Electricity Connected, Individual Gas Meter
Roof Type Asphalt
Garage Yes
Private Pool 1
Building
Lot Description Cul-De-Sac, Interior Lot, Landscaped, Many Trees, Sprinkler System, Subdivision
Story One
Foundation Slab
Structure Type Brick,Siding
Schools
School District Arlington Isd
Others
Ownership Of Record
Acceptable Financing Cash, Conventional, FHA, VA Loan
Listing Terms Cash, Conventional, FHA, VA Loan
Financing Conventional
Special Listing Condition Survey Available
Read Less Info
Want to know what your home might be worth? Contact us for a FREE valuation!

Our team is ready to help you sell your home for the highest possible price ASAP

©2025 North Texas Real Estate Information Systems.
Bought with Irfan Malik • Keller Williams Realty
GET MORE INFORMATION
Realtor/ Real Estate Consultant | License ID: 777336
+1(817) 881-1033 | farren@realtorindfw.com






