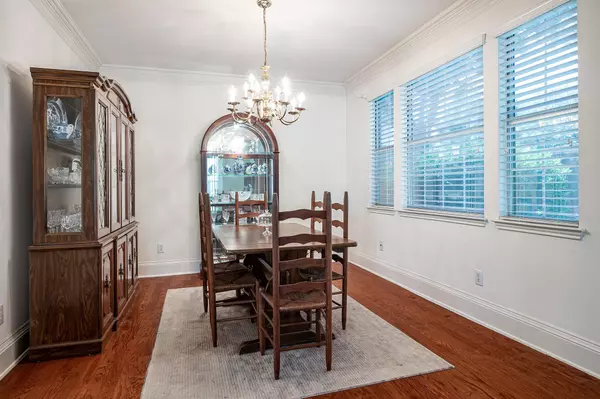$675,000
For more information regarding the value of a property, please contact us for a free consultation.
4 Beds
3 Baths
3,076 SqFt
SOLD DATE : 10/20/2022
Key Details
Property Type Single Family Home
Sub Type Single Family Residence
Listing Status Sold
Purchase Type For Sale
Square Footage 3,076 sqft
Price per Sqft $219
Subdivision Hackberry Creek Village Ph 05
MLS Listing ID 20144440
Sold Date 10/20/22
Style Traditional
Bedrooms 4
Full Baths 3
HOA Fees $194/ann
HOA Y/N Mandatory
Year Built 1992
Annual Tax Amount $9,849
Lot Size 10,759 Sqft
Acres 0.247
Property Description
Classic 2-story Hackberry home w sparkling pool on prime corner lot that's nearly a quarter-acre. Great curb appeal w mature trees, brick-trimmed walkway, covered porch + pretty entry door w transom & sidelights. Marble tile foyer leads to stacked living & dining w wood floors. Spacious great room features wood floors, gas log FP & plenty of windows to showcase lovely pool views. Open concept granite isl kitchen has tumbled stone backsplash, gas cooktop, XL walk-in pantry & extensive brkfst bar. Sunny brkfst rm provides pool views + pool & yard access. Main level bedroom & full hall bath. Enclosed upstairs game room w closet could be 5th bdrm. Private owner's suite has wood floors, tray ceiling + en suite bath w jet tub, separate shower & WIC. Two secondary bdrms share J&J bath. Hall linen closet up & large coat-storage closet down. Fabulous covered brick patio w fan & recessed lighting steps down to beautiful Hobart pool-spa w waterfall. Fenced yard w sprinkler. All appliances convey.
Location
State TX
County Dallas
Community Club House, Gated, Greenbelt, Guarded Entrance, Park, Perimeter Fencing, Playground, Sidewalks, Other
Direction From Kinwest Pkwy... Enter Hackberry Creek at Bradford Pear Guard Gate 3. MUST SHOW ID AND BIZ CARD TO ENTER. From Bradford Pear, turn Right onto Mulberry Way.
Rooms
Dining Room 2
Interior
Interior Features Built-in Features, Cable TV Available, Chandelier, Decorative Lighting, Double Vanity, Granite Counters, High Speed Internet Available, Kitchen Island, Open Floorplan, Pantry, Vaulted Ceiling(s), Walk-In Closet(s), Other
Heating Central, Fireplace(s), Natural Gas, Zoned
Cooling Attic Fan, Ceiling Fan(s), Central Air, Electric, Zoned
Flooring Carpet, Ceramic Tile, Wood
Fireplaces Number 1
Fireplaces Type Brick, Gas, Gas Logs, Gas Starter, Glass Doors, Great Room
Appliance Dishwasher, Disposal, Dryer, Electric Oven, Gas Cooktop, Gas Water Heater, Microwave, Plumbed For Gas in Kitchen, Plumbed for Ice Maker, Refrigerator, Washer
Heat Source Central, Fireplace(s), Natural Gas, Zoned
Laundry Electric Dryer Hookup, Utility Room, Full Size W/D Area, Washer Hookup
Exterior
Exterior Feature Covered Patio/Porch, Rain Gutters, Lighting, Private Yard
Garage Spaces 2.0
Fence Back Yard, Fenced, Gate, Privacy, Wood
Pool Gunite, Heated, In Ground, Pool Sweep, Pool/Spa Combo, Water Feature, Waterfall
Community Features Club House, Gated, Greenbelt, Guarded Entrance, Park, Perimeter Fencing, Playground, Sidewalks, Other
Utilities Available Alley, Cable Available, City Sewer, City Water, Concrete, Curbs, Electricity Available, Natural Gas Available, Sidewalk
Roof Type Composition
Parking Type 2-Car Single Doors, Alley Access, Driveway, Garage, Garage Door Opener, Garage Faces Rear, Inside Entrance, Kitchen Level
Garage Yes
Private Pool 1
Building
Lot Description Corner Lot, Few Trees, Landscaped, Sprinkler System, Subdivision
Story Two
Foundation Pillar/Post/Pier
Structure Type Brick
Schools
School District Carrollton-Farmers Branch Isd
Others
Ownership see agent
Acceptable Financing Cash, Conventional
Listing Terms Cash, Conventional
Financing Conventional
Read Less Info
Want to know what your home might be worth? Contact us for a FREE valuation!

Our team is ready to help you sell your home for the highest possible price ASAP

©2024 North Texas Real Estate Information Systems.
Bought with Lyndzie Stroble • Compass RE Texas, LLC
GET MORE INFORMATION

Realtor/ Real Estate Consultant | License ID: 777336
+1(817) 881-1033 | farren@realtorindfw.com






