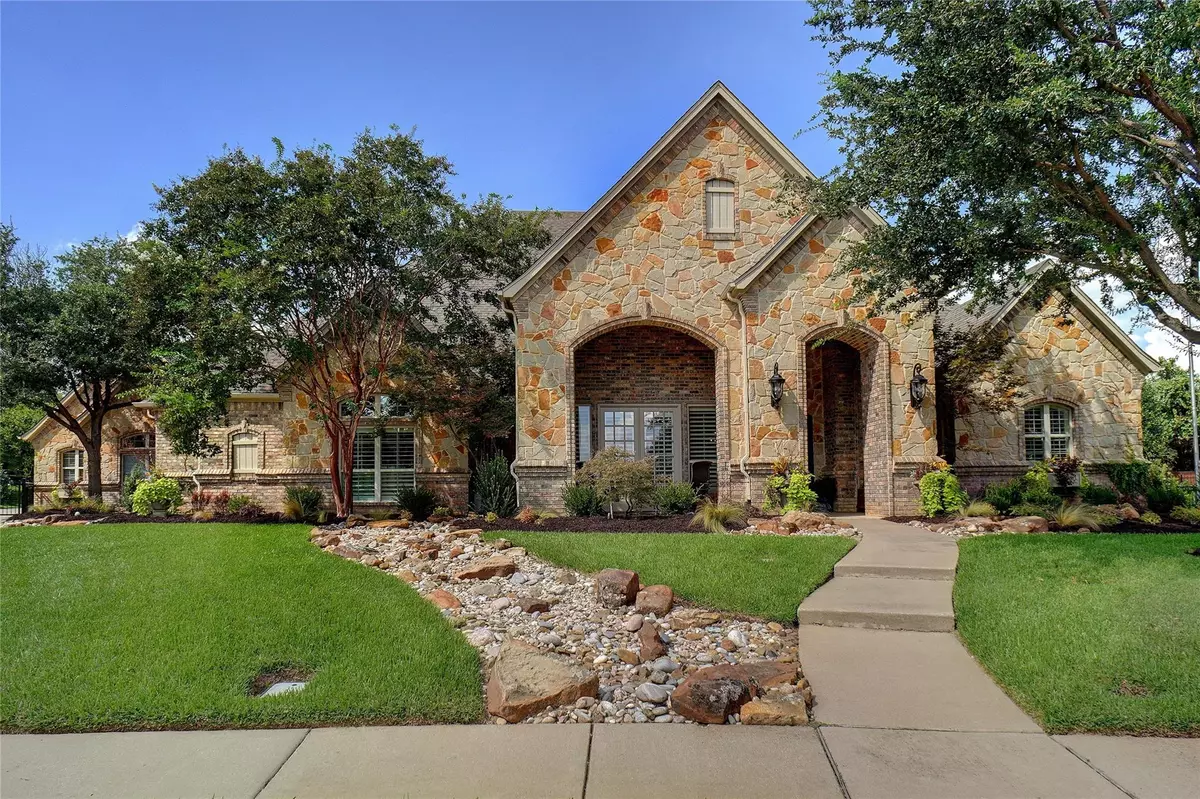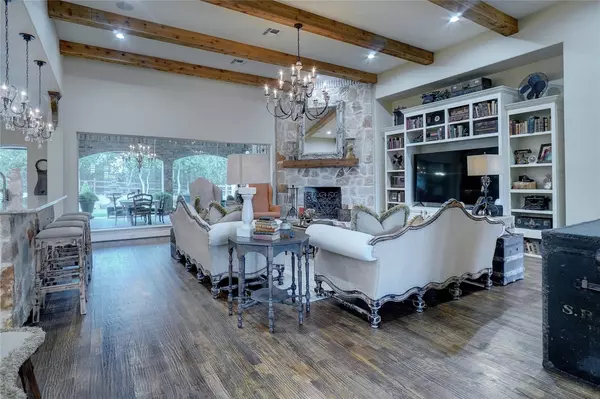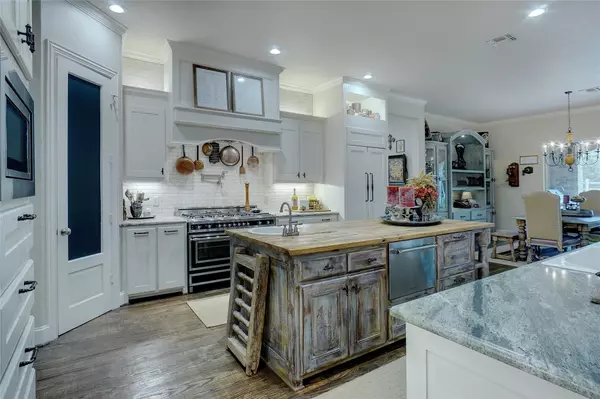$1,550,000
For more information regarding the value of a property, please contact us for a free consultation.
4 Beds
4 Baths
5,265 SqFt
SOLD DATE : 09/30/2022
Key Details
Property Type Single Family Home
Sub Type Single Family Residence
Listing Status Sold
Purchase Type For Sale
Square Footage 5,265 sqft
Price per Sqft $294
Subdivision Clairemont
MLS Listing ID 20156650
Sold Date 09/30/22
Style Traditional
Bedrooms 4
Full Baths 3
Half Baths 1
HOA Fees $105/ann
HOA Y/N Mandatory
Year Built 2005
Lot Size 0.460 Acres
Acres 0.46
Property Description
Stunning home in Clairemont, an exclusive gated community in Colleyville. The open floorplan, perfect for entertaining, has over 4000 sq. ft. on the FF including the master with 2 additional bedrooms and J&J bathroom. The incredible kitchen has a built-in fridge, 3 dishwashing drawers, 6 burner gas stove, pot filler and a large island with 2 extra refrigerator drawers. The spacious family room includes beams, stone fireplace & a wall of windows overlooking the tranquil private backyard and outdoor living area. The owner's wing has an executive office, large master bedroom, bathroom with extensive brick accents and a luxurious copper tub. The master closet with over 450 sq. ft. including an 8' island that has plenty of space for all things. The 1200 sq. ft. 2nd floor includes an oversized bedroom, bathroom, flex room, loft space game room and a large, floored attic. All of this, plus an oversized 5 car garage and cul-de-sac location sets this home apart.
Location
State TX
County Tarrant
Direction From Precinct Line Rd, go east on McDonwell School Rd. Turn left into Claremont into gated entrance. Go right on Montreux, left on Zermatt Ct.
Rooms
Dining Room 2
Interior
Interior Features Built-in Wine Cooler, Cable TV Available, Cathedral Ceiling(s), Decorative Lighting, Double Vanity, Dry Bar, Flat Screen Wiring, Granite Counters, High Speed Internet Available, Kitchen Island, Loft, Open Floorplan, Pantry, Sound System Wiring, Vaulted Ceiling(s), Walk-In Closet(s), Other
Heating Central, Natural Gas, Zoned
Cooling Central Air, Electric, Zoned
Flooring Carpet, Hardwood
Fireplaces Number 3
Fireplaces Type Family Room, Gas, Gas Logs, Master Bedroom, Outside, See Through Fireplace
Appliance Built-in Refrigerator, Dishwasher, Disposal, Electric Oven, Gas Cooktop, Indoor Grill, Microwave, Double Oven
Heat Source Central, Natural Gas, Zoned
Laundry Gas Dryer Hookup, Utility Room
Exterior
Exterior Feature Attached Grill, Covered Patio/Porch, Fire Pit, Gas Grill, Rain Gutters, Lighting, Outdoor Living Center, Private Yard
Garage Spaces 5.0
Utilities Available City Sewer, City Water, Natural Gas Available
Roof Type Composition
Parking Type Garage Faces Rear
Garage Yes
Building
Lot Description Cul-De-Sac, Interior Lot, Landscaped, Lrg. Backyard Grass, Many Trees, Other, Sprinkler System
Story Two
Foundation Slab
Structure Type Brick,Rock/Stone
Schools
School District Keller Isd
Others
Ownership Withheld
Acceptable Financing Cash, Conventional
Listing Terms Cash, Conventional
Financing Cash
Read Less Info
Want to know what your home might be worth? Contact us for a FREE valuation!

Our team is ready to help you sell your home for the highest possible price ASAP

©2024 North Texas Real Estate Information Systems.
Bought with Bev Young • Weichert, REALTORS-Bev Young
GET MORE INFORMATION

Realtor/ Real Estate Consultant | License ID: 777336
+1(817) 881-1033 | farren@realtorindfw.com






