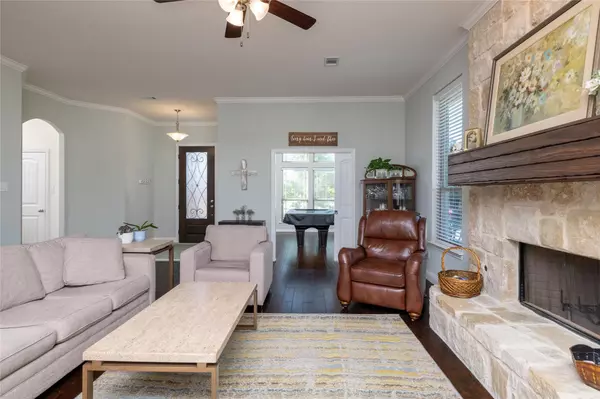$547,500
For more information regarding the value of a property, please contact us for a free consultation.
4 Beds
3 Baths
3,187 SqFt
SOLD DATE : 10/31/2022
Key Details
Property Type Single Family Home
Sub Type Single Family Residence
Listing Status Sold
Purchase Type For Sale
Square Footage 3,187 sqft
Price per Sqft $171
Subdivision Lakes Of River Trails Add
MLS Listing ID 20153073
Sold Date 10/31/22
Style Traditional
Bedrooms 4
Full Baths 3
HOA Fees $28/qua
HOA Y/N Mandatory
Year Built 2016
Annual Tax Amount $9,343
Lot Size 7,710 Sqft
Acres 0.177
Property Description
Trinity Custom Homes, one owner, meticulously maintained, open concept home in desirable Lake of River Trails and award winning HEB
ISD. This beautiful bright, spacious 2-story offers 4 bedrooms and 3 full baths.Two bedrooms,
gameroom and full bath upstairs, Two bedrooms and 2 full baths down. Wonderful bonus room on the
first floor with a pocket door for office, play space, or formal dining. Beautiful wood floors
throughout living area. Large kitchen area overlooks living room and breakfast room, granite
countertops. abundance of cabinets and walk in pantry. Enjoy the convenience of the utility
room connected to the master closet! Raised garden, storage building, swing set and gate at top of stairs stay with home.
Location
State TX
County Tarrant
Community Fishing, Greenbelt, Jogging Path/Bike Path, Park
Direction From 820 S, Exit Trinity Blvd. Rt on Riverlakes Dr, Rt on Snow Egret Way, Left on Whistling Swan Way, to 2nd cross street to 8201 Snow Goose Way. Corner Lot.
Rooms
Dining Room 2
Interior
Interior Features Cable TV Available, Granite Counters, High Speed Internet Available, Open Floorplan, Pantry, Walk-In Closet(s)
Heating Central
Cooling Ceiling Fan(s), Central Air, Electric
Flooring Carpet, Ceramic Tile, Wood
Fireplaces Number 1
Fireplaces Type Gas
Appliance Dishwasher, Disposal, Electric Oven, Gas Cooktop, Gas Water Heater, Ice Maker, Microwave, Plumbed For Gas in Kitchen, Plumbed for Ice Maker, Refrigerator
Heat Source Central
Laundry Electric Dryer Hookup, Utility Room, Full Size W/D Area, Washer Hookup
Exterior
Exterior Feature Covered Patio/Porch
Garage Spaces 2.0
Fence Wood
Community Features Fishing, Greenbelt, Jogging Path/Bike Path, Park
Utilities Available Cable Available, City Sewer, City Water, Electricity Connected, Individual Gas Meter, Individual Water Meter
Roof Type Composition
Garage Yes
Building
Lot Description Corner Lot, Landscaped
Story Two
Foundation Brick/Mortar
Structure Type Brick,Siding
Schools
School District Hurst-Euless-Bedford Isd
Others
Restrictions No Known Restriction(s)
Ownership of record
Acceptable Financing Cash, Conventional, FHA, VA Loan
Listing Terms Cash, Conventional, FHA, VA Loan
Financing Conventional
Read Less Info
Want to know what your home might be worth? Contact us for a FREE valuation!

Our team is ready to help you sell your home for the highest possible price ASAP

©2024 North Texas Real Estate Information Systems.
Bought with Alexandra Osburn • Compass RE Texas, LLC.
GET MORE INFORMATION
Realtor/ Real Estate Consultant | License ID: 777336
+1(817) 881-1033 | farren@realtorindfw.com






