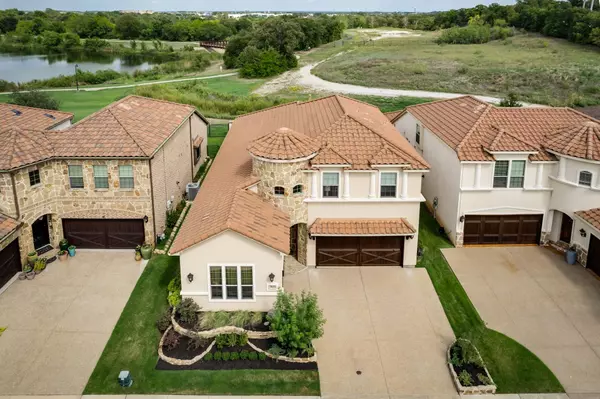$668,580
For more information regarding the value of a property, please contact us for a free consultation.
4 Beds
3 Baths
3,039 SqFt
SOLD DATE : 10/19/2022
Key Details
Property Type Single Family Home
Sub Type Single Family Residence
Listing Status Sold
Purchase Type For Sale
Square Footage 3,039 sqft
Price per Sqft $220
Subdivision Tuscan Hills
MLS Listing ID 20153439
Sold Date 10/19/22
Style Mediterranean
Bedrooms 4
Full Baths 3
HOA Fees $200/qua
HOA Y/N Mandatory
Year Built 2014
Annual Tax Amount $10,210
Lot Size 5,270 Sqft
Acres 0.121
Property Description
Stunning four bedroom Mediterranean Style Villa in secluded and gated Tuscan Hills. Wonderful open floor plan with soaring ceilings and gorgeous finishes. Formal dining & large family room with cozy gas fireplace opens to spacious kitchen with huge 6 foot by 7 foot center island, granite countertops, SS appliances, gas cooktop, double ovens & breakfast bar. Master suite & bath with dual sinks and vanities, dual head shower and large walk in closet. Three additional bedrooms, with downstairs bedroom perfect for office or den. Upstairs media and game room ready for relaxing or entertaining. Serene backyard boast one of the only pools and spa in the subdivision, HOA is no longer allowing other pools to be built. Backs to greenbelt and walking trails with views of Unicorn Lake. Close to shopping, entertainment, restaurants and I-35. Only 30 minutes to DFW Airport. HOA includes front and backyard maintenance, clubhouse, pool & fitness center. Three Car Garage! THIS IS MUST SEE!
Location
State TX
County Denton
Community Community Pool, Gated, Greenbelt, Jogging Path/Bike Path, Perimeter Fencing
Direction From 35E North Exit 463 Toward TX 288 Loop McKinney, U Turn under the bridge to 35E South Service Road, Right on Wind River Lane, Left on Shoreline, at the traffic circle take the 1st exit onto Clubhouse Drive. Turn left into Tuscan Hills Circle. Home on the Left.
Rooms
Dining Room 1
Interior
Interior Features Cable TV Available, Decorative Lighting, Eat-in Kitchen, Flat Screen Wiring, Granite Counters, High Speed Internet Available, Open Floorplan, Vaulted Ceiling(s), Walk-In Closet(s)
Heating Natural Gas
Cooling Electric
Flooring Carpet, Ceramic Tile, Luxury Vinyl Plank
Fireplaces Number 1
Fireplaces Type Gas, Gas Logs
Appliance Dishwasher, Disposal, Gas Cooktop, Double Oven, Plumbed For Gas in Kitchen, Plumbed for Ice Maker
Heat Source Natural Gas
Laundry Electric Dryer Hookup, Full Size W/D Area, Washer Hookup
Exterior
Exterior Feature Covered Patio/Porch, Rain Gutters, Lighting
Garage Spaces 3.0
Fence Wrought Iron
Pool Gunite, Heated, In Ground, Salt Water, Separate Spa/Hot Tub, Water Feature
Community Features Community Pool, Gated, Greenbelt, Jogging Path/Bike Path, Perimeter Fencing
Utilities Available All Weather Road, City Sewer, City Water
Roof Type Tile
Garage Yes
Private Pool 1
Building
Lot Description Adjacent to Greenbelt, Interior Lot, Landscaped, Sprinkler System, Subdivision, Water/Lake View
Story Two
Foundation Slab
Structure Type Rock/Stone,Stucco
Schools
School District Denton Isd
Others
Ownership See Private Remarks
Acceptable Financing Cash, Conventional, FHA, VA Loan
Listing Terms Cash, Conventional, FHA, VA Loan
Financing Conventional
Special Listing Condition Aerial Photo
Read Less Info
Want to know what your home might be worth? Contact us for a FREE valuation!

Our team is ready to help you sell your home for the highest possible price ASAP

©2025 North Texas Real Estate Information Systems.
Bought with Karin Seligmann • Keller Williams Realty DPR
GET MORE INFORMATION
Realtor/ Real Estate Consultant | License ID: 777336
+1(817) 881-1033 | farren@realtorindfw.com






