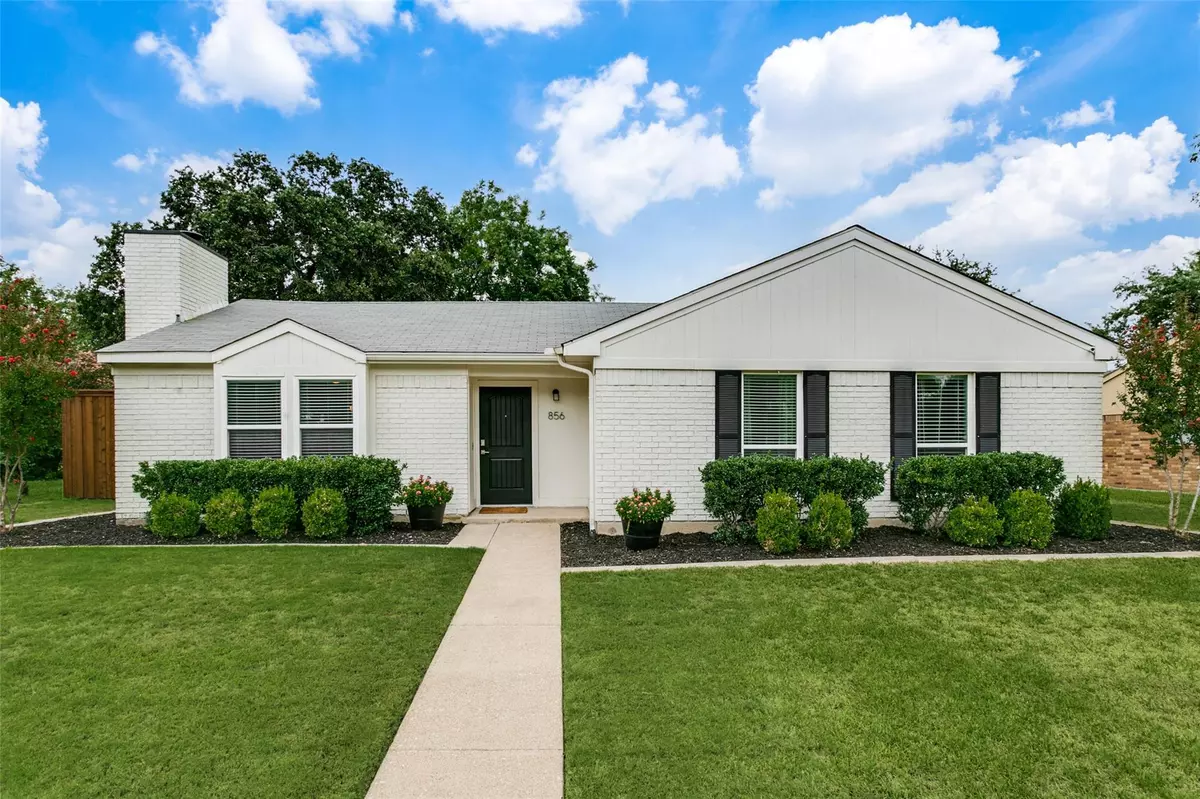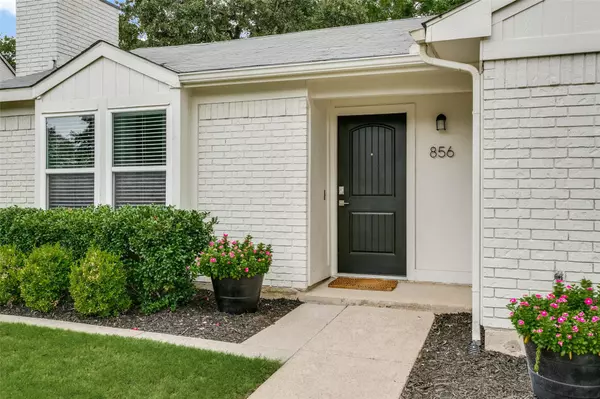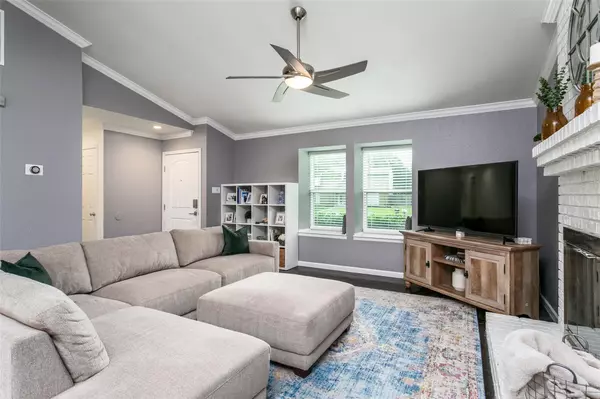$410,000
For more information regarding the value of a property, please contact us for a free consultation.
3 Beds
2 Baths
1,347 SqFt
SOLD DATE : 10/03/2022
Key Details
Property Type Single Family Home
Sub Type Single Family Residence
Listing Status Sold
Purchase Type For Sale
Square Footage 1,347 sqft
Price per Sqft $304
Subdivision Woodridge Sec 03
MLS Listing ID 20154131
Sold Date 10/03/22
Style Traditional
Bedrooms 3
Full Baths 2
HOA Y/N None
Year Built 1983
Annual Tax Amount $6,634
Lot Size 8,015 Sqft
Acres 0.184
Property Description
Located in a quiet cul-de-sac sits the cutest house on the block! The painted exterior with a perfectly manicured lawn welcomes you home. As you enter, you are greeted into an open and inviting living area with striking stained concrete flooring, a beautiful fireplace and double window nooks that are the perfect spot to enjoy a cup of coffee. This kitchen is a dream with under-cabinet lighting, sleek vent-a-hood, beautiful mosaic stone backsplash, and glass-faced cabinets. Your private backyard oasis, perfectly positioned off the dining space, boasts an outdoor dining space with hard-wired garden lights accentuated by a modern shade sail. The recent board-on-board fence completes this perfect backyard space. The primary bedroom boasts contemporary luxury plank vinyl flooring and an en suite bath with updated granite countertops. The HVAC was replaced in 2018 and the entire home has been meticulously maintained. This stunning open floorplan home is everything you have been looking for!
Location
State TX
County Dallas
Direction From Macarthur and Sandy Lake, head west on Sandy Lake. Turn left on Mapleleaf & Right on Redcedar Way. Turn right on Bitternut and home will be located on the right.
Rooms
Dining Room 1
Interior
Interior Features Cable TV Available, Open Floorplan
Heating Central, Electric
Cooling Central Air, Electric
Flooring Luxury Vinyl Plank, Painted/Stained
Fireplaces Number 1
Fireplaces Type Brick, Wood Burning
Appliance Dishwasher, Disposal, Electric Cooktop, Microwave
Heat Source Central, Electric
Laundry Full Size W/D Area
Exterior
Exterior Feature Lighting, Private Yard
Garage Spaces 2.0
Fence Wood
Utilities Available Alley, City Sewer, City Water, Concrete, Curbs, Sidewalk, Underground Utilities
Roof Type Composition
Garage Yes
Building
Story One
Foundation Slab
Structure Type Brick
Schools
School District Coppell Isd
Others
Ownership See tax
Acceptable Financing Cash, Conventional, FHA, VA Loan
Listing Terms Cash, Conventional, FHA, VA Loan
Financing Conventional
Read Less Info
Want to know what your home might be worth? Contact us for a FREE valuation!

Our team is ready to help you sell your home for the highest possible price ASAP

©2025 North Texas Real Estate Information Systems.
Bought with Sonia Mehra • RE/MAX Cross Country
GET MORE INFORMATION
Realtor/ Real Estate Consultant | License ID: 777336
+1(817) 881-1033 | farren@realtorindfw.com






