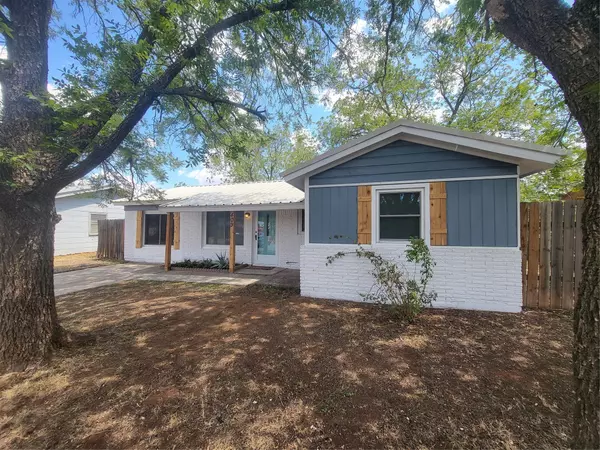$142,900
For more information regarding the value of a property, please contact us for a free consultation.
3 Beds
1 Bath
1,128 SqFt
SOLD DATE : 09/09/2022
Key Details
Property Type Single Family Home
Sub Type Single Family Residence
Listing Status Sold
Purchase Type For Sale
Square Footage 1,128 sqft
Price per Sqft $126
Subdivision Park Plaza
MLS Listing ID 20150197
Sold Date 09/09/22
Bedrooms 3
Full Baths 1
HOA Y/N None
Year Built 1959
Annual Tax Amount $1,606
Lot Size 6,446 Sqft
Acres 0.148
Property Description
NEW! NEW! NEW! This house has been completely redone from floor to ceiling! Brand new luxury vinyl plank flooring, fresh paint, and a BRAND NEW HVAC SYSTEM! Not to mention, the kitchen has been completely remodeled with a new layout, granite countertops, a kitchen island, and all new appliances including a gas range stove! The outside of this beautiful home boasts a metal roof, fresh landscaping out front, a covered back patio and a privacy fenced backyard. The inside features wood accent walls, an open floor plan, two living areas, three bedrooms, and one bathroom with a tile surround tub. There is even a laundry room located right off the kitchen with extra pantry space. Come see everything this beauty has to offer. You will not be disappointed!
Location
State TX
County Taylor
Direction From Danville Dr, turn right onto N 7th St, then right onto N Bowie Dr. Home will be on the left.
Rooms
Dining Room 0
Interior
Interior Features Cable TV Available, Granite Counters, High Speed Internet Available, Kitchen Island, Natural Woodwork, Open Floorplan, Pantry
Heating Central, Natural Gas
Cooling Central Air, Electric
Flooring Luxury Vinyl Plank
Appliance Built-in Refrigerator, Gas Range, Gas Water Heater
Heat Source Central, Natural Gas
Laundry Electric Dryer Hookup, Utility Room, Washer Hookup
Exterior
Exterior Feature Covered Patio/Porch, Kennel
Fence Privacy, Wood
Utilities Available Alley, Asphalt, Cable Available, City Sewer, City Water, Curbs, Electricity Connected, Individual Gas Meter
Roof Type Metal
Parking Type Driveway
Garage No
Building
Lot Description Landscaped
Story One
Foundation Slab
Structure Type Brick,Wood
Schools
School District Abilene Isd
Others
Restrictions No Known Restriction(s)
Ownership Of Record
Acceptable Financing Cash, Conventional, FHA, VA Loan, Other
Listing Terms Cash, Conventional, FHA, VA Loan, Other
Financing Cash
Read Less Info
Want to know what your home might be worth? Contact us for a FREE valuation!

Our team is ready to help you sell your home for the highest possible price ASAP

©2024 North Texas Real Estate Information Systems.
Bought with Tonya Harbin • Real Broker, LLC.
GET MORE INFORMATION

Realtor/ Real Estate Consultant | License ID: 777336
+1(817) 881-1033 | farren@realtorindfw.com






