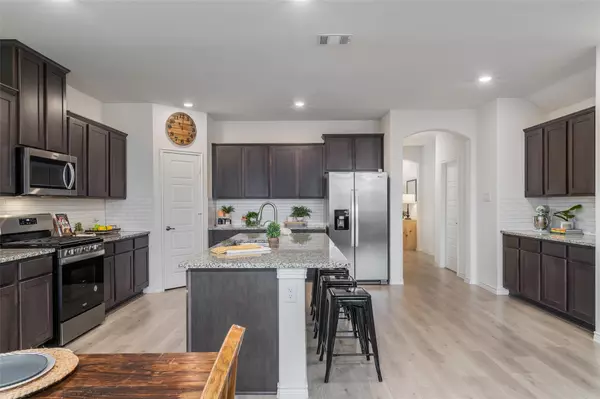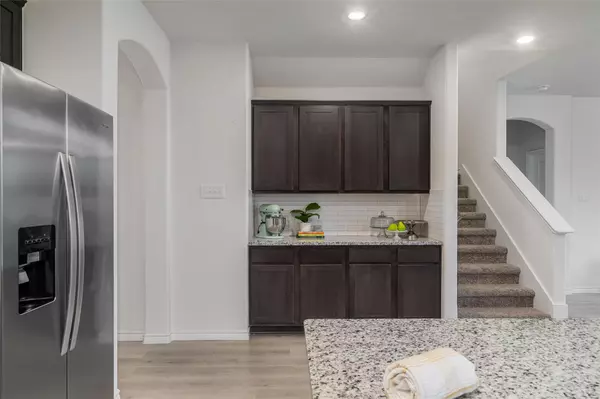$475,000
For more information regarding the value of a property, please contact us for a free consultation.
3 Beds
3 Baths
2,541 SqFt
SOLD DATE : 09/27/2022
Key Details
Property Type Single Family Home
Sub Type Single Family Residence
Listing Status Sold
Purchase Type For Sale
Square Footage 2,541 sqft
Price per Sqft $186
Subdivision Sutton Fields North - Ph 1
MLS Listing ID 20148536
Sold Date 09/27/22
Style Ranch
Bedrooms 3
Full Baths 3
HOA Fees $45/ann
HOA Y/N Mandatory
Year Built 2019
Annual Tax Amount $6,848
Lot Size 5,749 Sqft
Acres 0.132
Property Description
Almost new, 1.5 story, Ivory floor plan, featuring 3 beds and 3 full baths, located in prestigious Prosper ISD! Lower level has 2 beds and shared bath with dual sinks in the front, owners suite in the back with dual sinks, large shower with bench, linen shelves, and a walk in closet, plus a private home office with built in double desks off the garage entry-- which boasts a charming built in drop area! Upstairs the MASSIVE gameroom with full bath, linen closet, and full sized closet, could function beautifully as a 4th bedroom or guest suite! Or, don't choose just one option--double the functionality by furnishing it with a sleeper sofa for the rare occasion when you need a guest room, and enjoy it as a game or media room for the other 360 days a year! Kitchen with gas cooktop, stainless appliances, center island with seating for 4, coffee bar, and baking station, overlooks the breakfast nook and living room. Spacious utility has room for second fridge and additional storage.
Location
State TX
County Denton
Community Community Pool, Community Sprinkler, Curbs, Greenbelt, Jogging Path/Bike Path, Playground, Sidewalks
Direction GPS
Rooms
Dining Room 1
Interior
Interior Features Built-in Features, Dry Bar, Eat-in Kitchen, Granite Counters, High Speed Internet Available, Kitchen Island, Pantry
Heating Central, Natural Gas
Cooling Central Air, Electric
Flooring Carpet, Ceramic Tile, Luxury Vinyl Plank
Appliance Dishwasher, Disposal, Gas Range, Gas Water Heater, Microwave, Plumbed For Gas in Kitchen, Water Purifier
Heat Source Central, Natural Gas
Laundry Electric Dryer Hookup, Utility Room, Full Size W/D Area
Exterior
Exterior Feature Covered Patio/Porch, Rain Gutters
Garage Spaces 2.0
Fence Wood
Community Features Community Pool, Community Sprinkler, Curbs, Greenbelt, Jogging Path/Bike Path, Playground, Sidewalks
Utilities Available City Sewer, City Water, Community Mailbox, Concrete, Curbs, Electricity Available, Individual Gas Meter, Individual Water Meter, Natural Gas Available, Sidewalk, Underground Utilities
Roof Type Composition
Parking Type 2-Car Single Doors, Garage, Garage Door Opener, Garage Faces Front, Kitchen Level
Garage Yes
Building
Lot Description Interior Lot
Story One and One Half
Foundation Slab
Structure Type Brick
Schools
School District Prosper Isd
Others
Ownership Edward and Kayla Fuchs
Acceptable Financing Cash, Conventional, FHA, VA Loan
Listing Terms Cash, Conventional, FHA, VA Loan
Financing Conventional
Special Listing Condition Aerial Photo, Survey Available
Read Less Info
Want to know what your home might be worth? Contact us for a FREE valuation!

Our team is ready to help you sell your home for the highest possible price ASAP

©2024 North Texas Real Estate Information Systems.
Bought with Saman Ilangasinghe • Texas Properties
GET MORE INFORMATION

Realtor/ Real Estate Consultant | License ID: 777336
+1(817) 881-1033 | farren@realtorindfw.com






