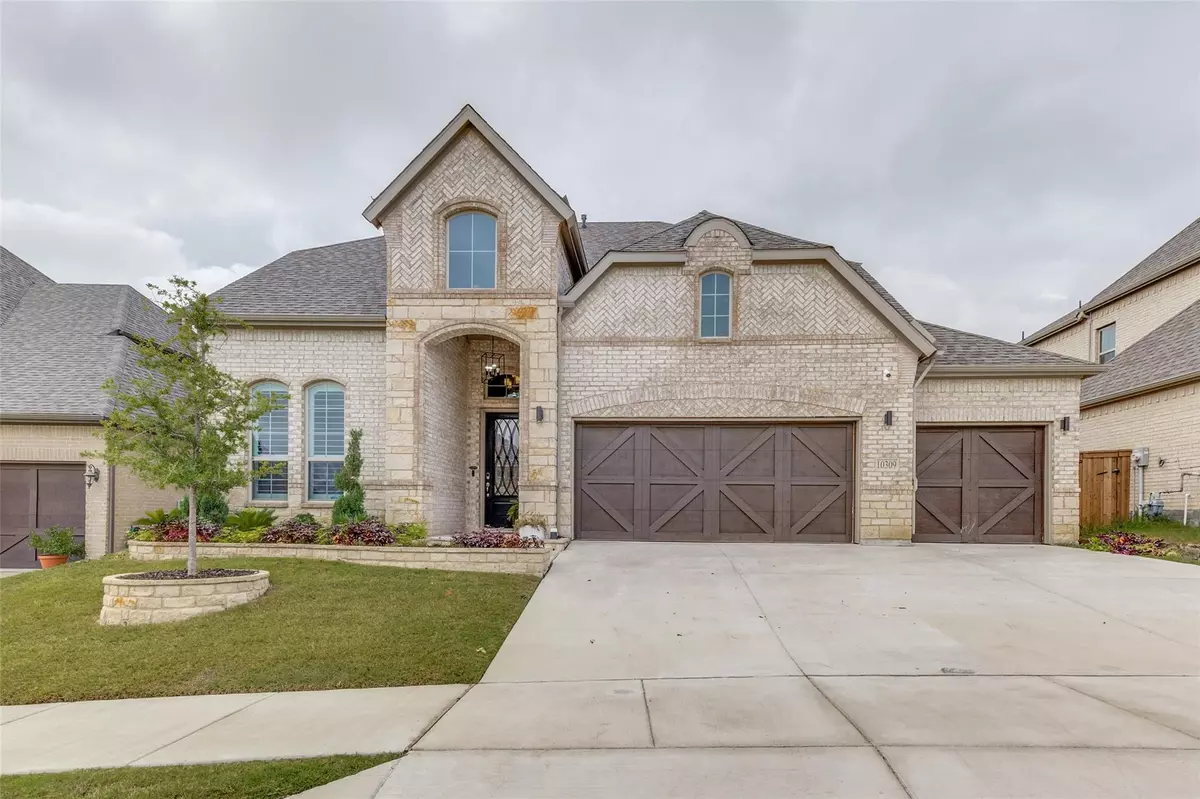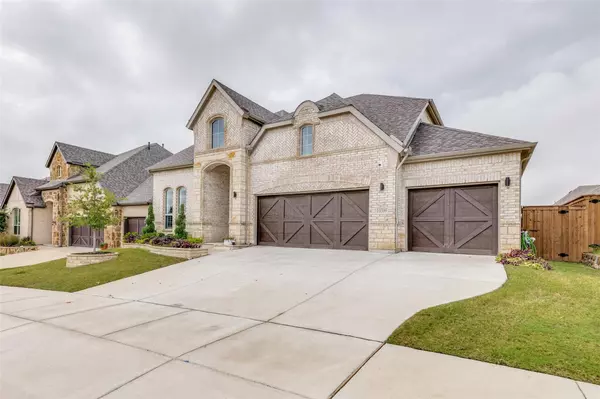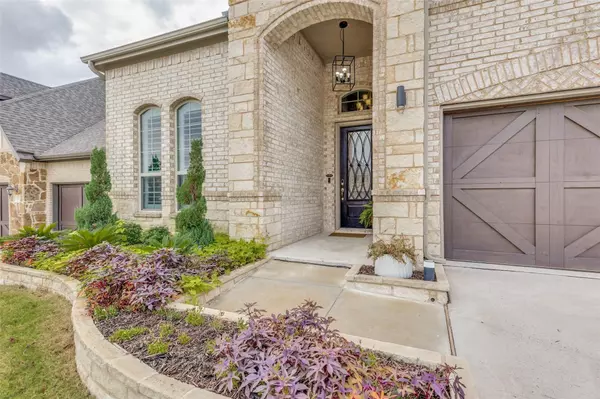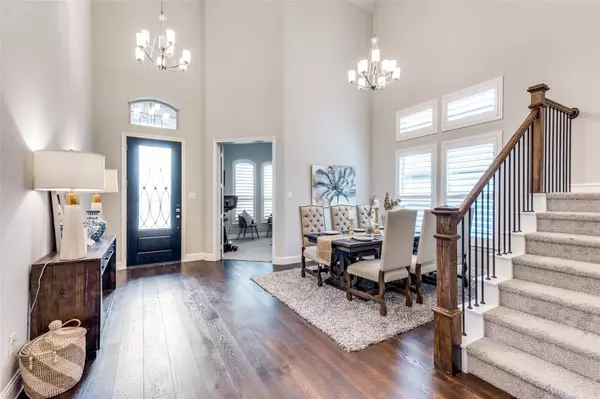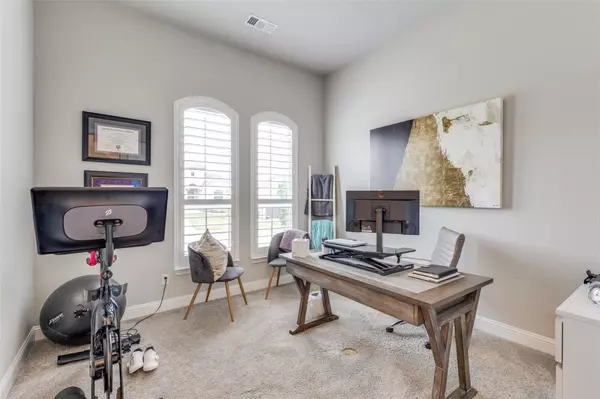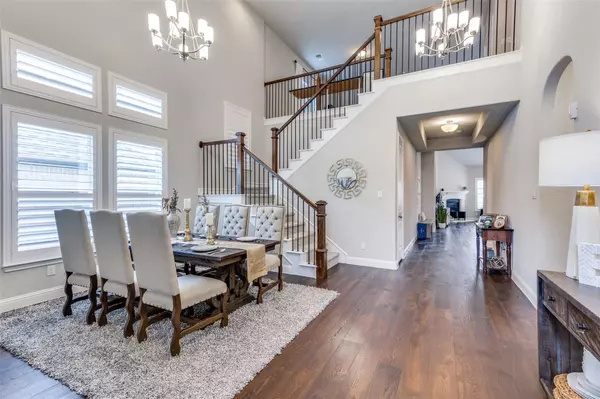$619,900
For more information regarding the value of a property, please contact us for a free consultation.
4 Beds
3 Baths
3,507 SqFt
SOLD DATE : 09/29/2022
Key Details
Property Type Single Family Home
Sub Type Single Family Residence
Listing Status Sold
Purchase Type For Sale
Square Footage 3,507 sqft
Price per Sqft $176
Subdivision Ventana
MLS Listing ID 20146176
Sold Date 09/29/22
Style Traditional
Bedrooms 4
Full Baths 3
HOA Fees $70/ann
HOA Y/N Mandatory
Year Built 2019
Annual Tax Amount $11,375
Lot Size 7,797 Sqft
Acres 0.179
Property Description
Immaculate 2-story home built in 2019 in the sought-after Fort Worth neighborhood of Ventana. The open floor plan flows seamlessly from room to room with an abundance of windows and natural light. The 1st floor enjoys an open layout including a gourmet kitchen overlooking a spacious living room with gas fireplace + views of the backyard. The main level features a generous primary suite with large bathroom + large walk-in closet. A private office is located at the front of the house with an additional bedroom + bathroom located on the first floor. Upstairs you will find a second living area-flex space, additionally a dedicated home theater + 2 bedrooms and bathroom. Virtually every lightbulb and electronic is controlled by Alexa and the Hue app. Attached 3 car garage + large backyard with covered patio ideal for entertaining, and room for a pool. Tons of walking trails, community pool + conveniently situated with easy access to the shopping + restaurants that Fort Worth offers.
Location
State TX
County Tarrant
Community Community Pool, Curbs, Greenbelt, Jogging Path/Bike Path, Playground, Pool, Sidewalks
Direction I-20 W to Ranch to Market Rd 2871 S-Chapin School Rd. Take exit 426 (10.0 mi)Merge onto Chisholm Trail Pkwy 3.5 miexit onto I-20 W 4.3 miKeep left at the fork to stay on I-20 W, follow signs for Abilene 1.8 miExit 426 (2871) 0.4 mifollow signs for Farm to Market Rd 2817 S
Rooms
Dining Room 2
Interior
Interior Features Cable TV Available, Chandelier, Decorative Lighting, Double Vanity, Dry Bar, Eat-in Kitchen, High Speed Internet Available, Kitchen Island, Open Floorplan, Pantry, Smart Home System, Sound System Wiring, Vaulted Ceiling(s), Walk-In Closet(s)
Heating Central, Fireplace(s), Heat Pump, Zoned
Cooling Attic Fan, Ceiling Fan(s), Central Air, ENERGY STAR Qualified Equipment
Flooring Carpet, Tile, Wood
Fireplaces Number 1
Fireplaces Type Electric, Family Room, Gas, Gas Logs
Equipment Home Theater, Irrigation Equipment
Appliance Built-in Gas Range, Dishwasher, Disposal, Electric Oven, Gas Cooktop, Microwave, Refrigerator, Vented Exhaust Fan
Heat Source Central, Fireplace(s), Heat Pump, Zoned
Laundry Electric Dryer Hookup, Utility Room, Full Size W/D Area, Washer Hookup
Exterior
Exterior Feature Covered Deck, Covered Patio/Porch, Rain Gutters
Garage Spaces 3.0
Fence Back Yard, Fenced, Front Yard, Wood
Community Features Community Pool, Curbs, Greenbelt, Jogging Path/Bike Path, Playground, Pool, Sidewalks
Utilities Available City Sewer, City Water, Concrete, Curbs, Electricity Connected, Individual Gas Meter, Individual Water Meter, Natural Gas Available, Sidewalk
Roof Type Shingle
Garage Yes
Building
Lot Description Few Trees, Interior Lot, Landscaped, Level, Oak, Sprinkler System, Subdivision
Story Two
Foundation Slab
Structure Type Brick,Concrete,Wood
Schools
School District Fort Worth Isd
Others
Ownership See Tax
Acceptable Financing Cash, Conventional
Listing Terms Cash, Conventional
Financing Conventional
Read Less Info
Want to know what your home might be worth? Contact us for a FREE valuation!

Our team is ready to help you sell your home for the highest possible price ASAP

©2024 North Texas Real Estate Information Systems.
Bought with Billie Suchocki • South Estates Realty
GET MORE INFORMATION
Realtor/ Real Estate Consultant | License ID: 777336
+1(817) 881-1033 | farren@realtorindfw.com

