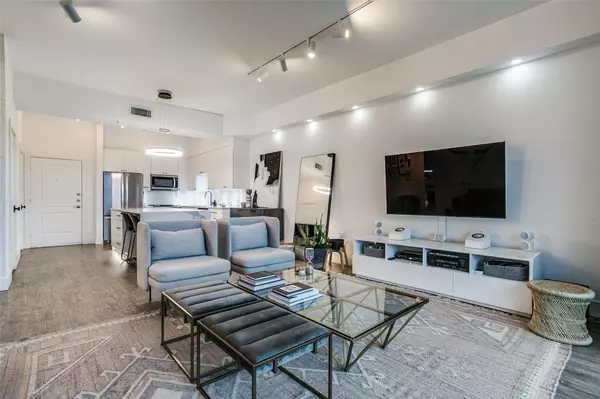$315,000
For more information regarding the value of a property, please contact us for a free consultation.
1 Bed
1 Bath
913 SqFt
SOLD DATE : 09/20/2022
Key Details
Property Type Condo
Sub Type Condominium
Listing Status Sold
Purchase Type For Sale
Square Footage 913 sqft
Price per Sqft $345
Subdivision Renaissance On Turtle Creek Condo
MLS Listing ID 20147179
Sold Date 09/20/22
Bedrooms 1
Full Baths 1
HOA Fees $611/mo
HOA Y/N Mandatory
Year Built 1998
Annual Tax Amount $6,623
Lot Size 3.536 Acres
Acres 3.536
Property Description
Unquestionably the most sophisticated and stylish one bedroom in the entire complex. So beautifully updated top to bottom. All new floors throughout, new appliances, plumbing fixtures, new kitchen island with wine fridge and room to accommodate four diners, custom window coverings and light fixtures, have Siri adjust the lights ... you have to see it. The standard pantry is now at least triple in size. Anyone who is familiar with the Renaissance knows how well-run it is and the long list of amenities and easy Katy Trail access. It is pet friendly and has two large dog parks. If you are new to town, check out the association website to see photos and learn more about the fantastic amenities, services and wonderful events that Renaissance residents enjoy. I can't say enough about #722. All the work has been done for you by someone with really great taste. If you find yourself falling in love with the furnishings- make an offer- they could be yours! Don't miss this one.
Location
State TX
County Dallas
Community Common Elevator, Community Pool, Fitness Center, Guarded Entrance, Park, Sauna, Other
Direction The Renaissance has three lobbies. Enter the South Tower lobby on Cedar Springs between Sale St. and Turtle Creek Blvd. Valet parking is complimentary or park on Sale or Hall Streets. Check-in with the concierge. Please bring your CSS confirmation.
Rooms
Dining Room 1
Interior
Interior Features Built-in Wine Cooler, Cable TV Available, Decorative Lighting, Eat-in Kitchen, High Speed Internet Available, Kitchen Island, Open Floorplan, Pantry, Smart Home System, Walk-In Closet(s)
Heating Electric
Cooling Central Air
Flooring Luxury Vinyl Plank
Appliance Dishwasher, Disposal, Dryer, Electric Cooktop, Electric Oven, Microwave, Refrigerator, Washer
Heat Source Electric
Laundry Full Size W/D Area
Exterior
Exterior Feature Balcony, Covered Patio/Porch
Garage Spaces 2.0
Community Features Common Elevator, Community Pool, Fitness Center, Guarded Entrance, Park, Sauna, Other
Utilities Available City Sewer, City Water, Community Mailbox
Roof Type Composition,Other
Parking Type Assigned, Common, Unassigned
Garage Yes
Private Pool 1
Building
Story One
Foundation Pillar/Post/Pier
Structure Type Stucco
Schools
School District Dallas Isd
Others
Ownership ask agent
Acceptable Financing Contact Agent
Listing Terms Contact Agent
Financing Cash
Read Less Info
Want to know what your home might be worth? Contact us for a FREE valuation!

Our team is ready to help you sell your home for the highest possible price ASAP

©2024 North Texas Real Estate Information Systems.
Bought with Julia Newsom • Keller Williams Urban Dallas
GET MORE INFORMATION

Realtor/ Real Estate Consultant | License ID: 777336
+1(817) 881-1033 | farren@realtorindfw.com






