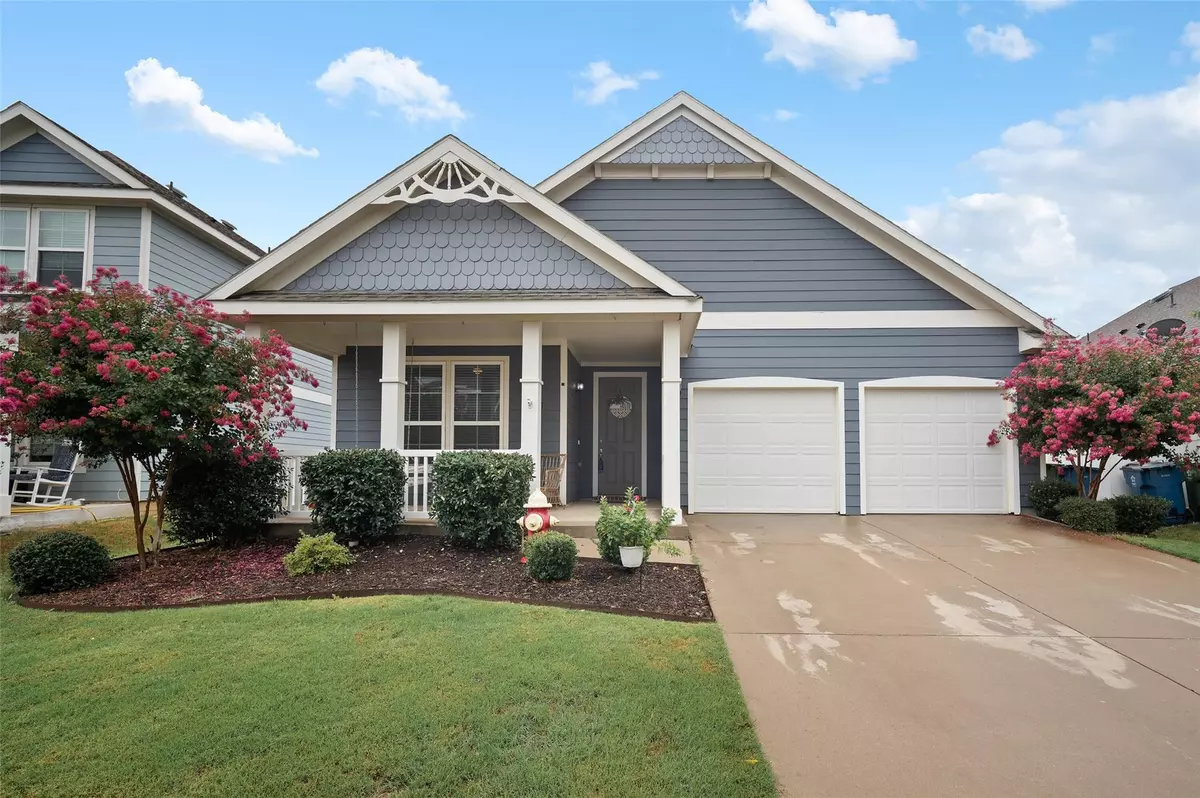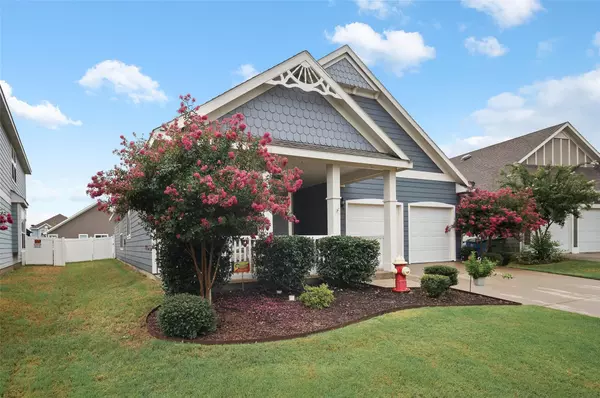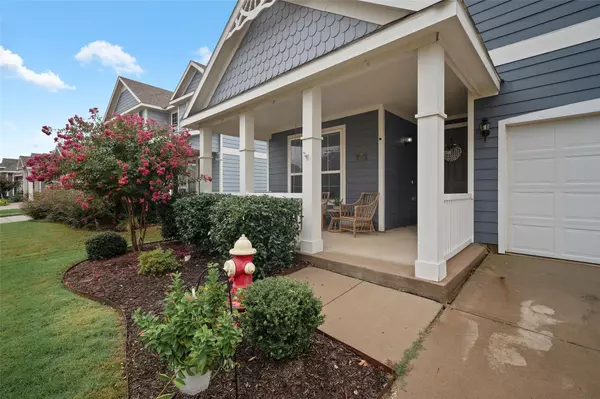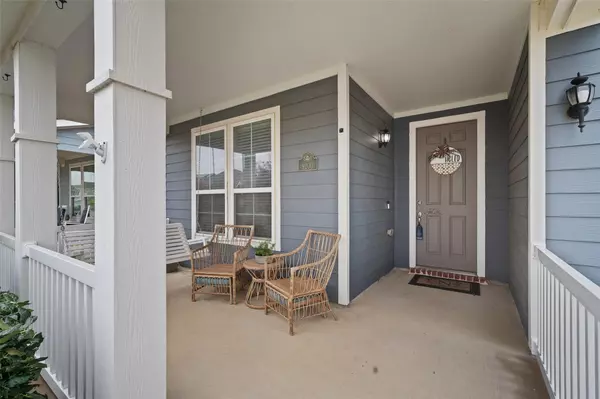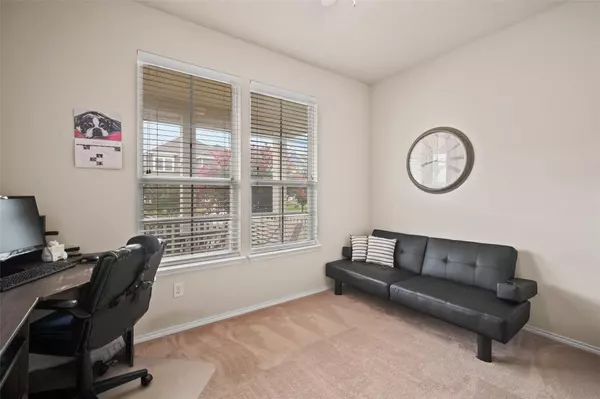$335,000
For more information regarding the value of a property, please contact us for a free consultation.
4 Beds
2 Baths
1,808 SqFt
SOLD DATE : 11/04/2022
Key Details
Property Type Single Family Home
Sub Type Single Family Residence
Listing Status Sold
Purchase Type For Sale
Square Footage 1,808 sqft
Price per Sqft $185
Subdivision Harbor Village At Providence P
MLS Listing ID 20147730
Sold Date 11/04/22
Style Traditional
Bedrooms 4
Full Baths 2
HOA Fees $33
HOA Y/N Mandatory
Year Built 2015
Annual Tax Amount $5,748
Lot Size 7,100 Sqft
Acres 0.163
Property Description
Luxurious cape-cod style home located in the sought-after community of Providence Village. This immaculate home has been well maintained and cared for! 4 total beds - 2 full baths. Beautifully landscaped front yard with an open porch and sitting area. Upgraded LVP flooring throughout all common areas. This spacious floor plan features a large living room with any entertainment desired. Dining room located off the kitchen with a direct view of the back yard! Kitchen has ample above and below cabinets with plenty of counter space and a large center island. Master bedroom features lot of natural lighting and has a large ensuite bath and WIC. Enjoy the backyard with an upgrade cedar pergola. Tuff shed recently installed for additional storage and STILL plenty of additional yard space! This beautiful gem is located within minutes from all the shopping, dining, and entertainment! Perfect location!! Don't miss out on this beautiful place to call home!
Location
State TX
County Denton
Community Club House, Community Pool, Community Sprinkler, Curbs, Fishing, Fitness Center, Jogging Path/Bike Path, Park, Playground, Pool, Sidewalks
Direction GPS is accurate. There is NO sign in the front yard.
Rooms
Dining Room 1
Interior
Interior Features Cable TV Available, Decorative Lighting, Flat Screen Wiring, High Speed Internet Available, Kitchen Island, Open Floorplan, Walk-In Closet(s)
Heating Central, Electric
Cooling Ceiling Fan(s), Central Air, Electric
Flooring Carpet, Ceramic Tile, Luxury Vinyl Plank
Fireplaces Type None
Appliance Dishwasher, Disposal, Electric Oven, Electric Water Heater, Microwave
Heat Source Central, Electric
Laundry Electric Dryer Hookup, Utility Room, Full Size W/D Area, Washer Hookup
Exterior
Exterior Feature Covered Patio/Porch
Garage Spaces 2.0
Fence Back Yard, Vinyl
Community Features Club House, Community Pool, Community Sprinkler, Curbs, Fishing, Fitness Center, Jogging Path/Bike Path, Park, Playground, Pool, Sidewalks
Utilities Available City Sewer, City Water, Individual Water Meter, Sidewalk
Roof Type Composition
Garage Yes
Building
Lot Description Acreage, Interior Lot, Landscaped, Sprinkler System, Subdivision
Story One
Foundation Slab
Structure Type Siding
Schools
School District Aubrey Isd
Others
Restrictions Deed
Ownership See Tax
Acceptable Financing Cash, Conventional, FHA, VA Loan
Listing Terms Cash, Conventional, FHA, VA Loan
Financing Conventional
Read Less Info
Want to know what your home might be worth? Contact us for a FREE valuation!

Our team is ready to help you sell your home for the highest possible price ASAP

©2025 North Texas Real Estate Information Systems.
Bought with Mallika Jujjavarapu • Rupani & Mathew LLC
GET MORE INFORMATION
Realtor/ Real Estate Consultant | License ID: 777336
+1(817) 881-1033 | farren@realtorindfw.com

