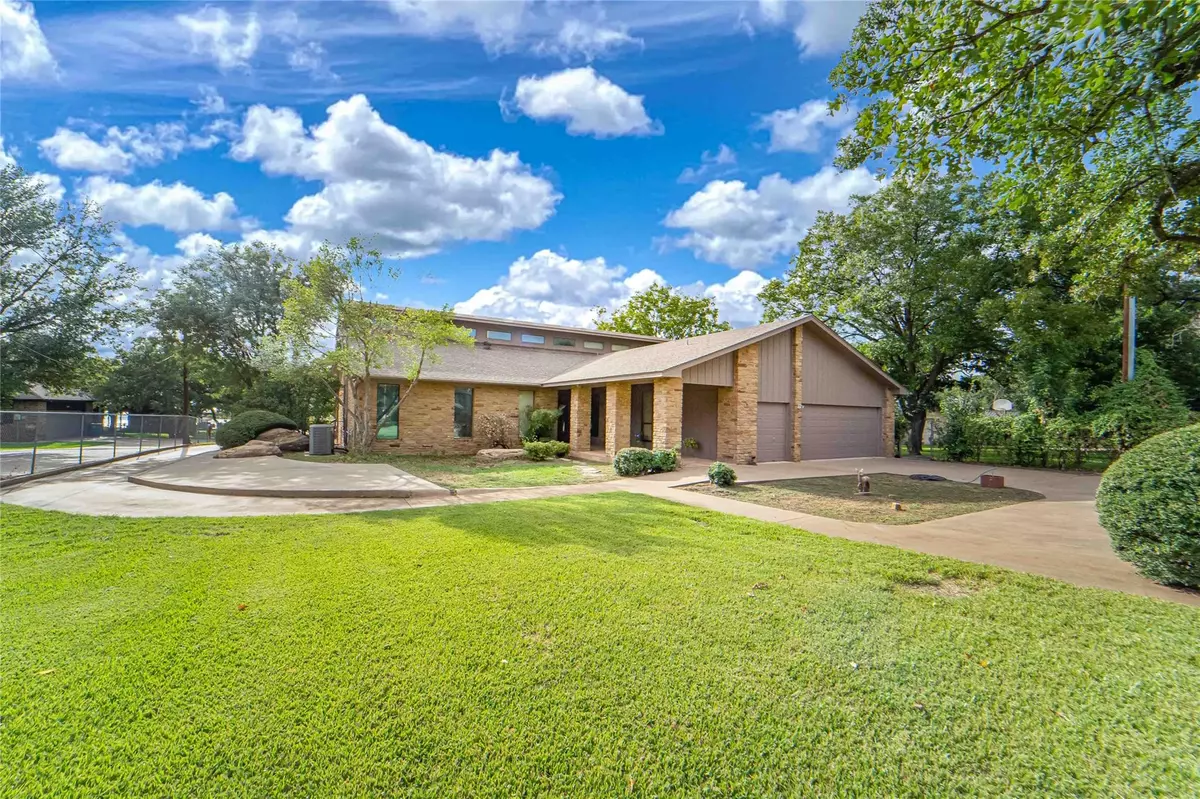$865,000
For more information regarding the value of a property, please contact us for a free consultation.
3 Beds
3 Baths
3,646 SqFt
SOLD DATE : 09/16/2022
Key Details
Property Type Single Family Home
Sub Type Single Family Residence
Listing Status Sold
Purchase Type For Sale
Square Footage 3,646 sqft
Price per Sqft $237
Subdivision Tanglewood Island
MLS Listing ID 20147778
Sold Date 09/16/22
Bedrooms 3
Full Baths 2
Half Baths 1
HOA Y/N None
Year Built 1992
Annual Tax Amount $10,172
Lot Size 2.950 Acres
Acres 2.95
Property Description
Immaculate waterfront home with boat dock & additional lot across road with outbuildings to include boat storage, 30x40 shop with electricity, attached 20x40 covered RV parking on 2.95 acres! Kitchen features granite countertops, walk in pantry, custom cabinets, double oven with convection. Beautiful entry leads to open concept living, dining, & kitchen! Elegant staircase leads up to spacious loft bedroom. The master bedroom has a gigantic walk-in closet & amazing, oversized master bath featuring soaking tub & separate walk-in tile shower, double vanities. Also featuring spacious room zoned with separate HVAC system great for mother-in-law suite or game room. Includes custom built Murphy bed, fireplace, kitchenette, half bath & sunroom with mini-split unit. Stately stone carport for 3 vehicles & 2 car garage complete with golf cart parking. Enclosed 2 boat slip dock with deck & new pumps providing lake water to sprinkler system. Call today to view this one-of-a-kind lake property!
Location
State TX
County Stephens
Direction From Breckenridge: go west on Hwy 180. North on FM 2231. Left on CR 314. Sign on property.
Rooms
Dining Room 2
Interior
Interior Features Built-in Features, Chandelier, Decorative Lighting, Double Vanity, Eat-in Kitchen, Flat Screen Wiring, Granite Counters, High Speed Internet Available, Kitchen Island, Loft, Natural Woodwork, Open Floorplan, Pantry, Vaulted Ceiling(s), Walk-In Closet(s)
Heating Central, Electric, ENERGY STAR Qualified Equipment, Fireplace(s), Zoned, Other
Cooling Ceiling Fan(s), Central Air, Electric, Zoned, Other
Flooring Carpet, Ceramic Tile
Fireplaces Number 1
Fireplaces Type Family Room, Stone, Wood Burning
Appliance Dishwasher, Disposal, Dryer, Electric Cooktop, Electric Oven, Electric Water Heater, Microwave, Convection Oven, Double Oven, Plumbed for Ice Maker, Refrigerator, Vented Exhaust Fan, Washer
Heat Source Central, Electric, ENERGY STAR Qualified Equipment, Fireplace(s), Zoned, Other
Laundry Electric Dryer Hookup, Utility Room, Full Size W/D Area, Washer Hookup
Exterior
Exterior Feature Boat Slip, Covered Patio/Porch, Dock, Rain Gutters, Private Entrance, Private Yard, RV/Boat Parking, Storage, Uncovered Courtyard
Garage Spaces 2.0
Carport Spaces 3
Fence Chain Link
Utilities Available Co-op Water, Electricity Connected, Individual Water Meter, MUD Water, Outside City Limits, Rural Water District, Septic
Waterfront 1
Waterfront Description Dock Covered,Dock Enclosed,Lake Front,Lake Front Main Body
Roof Type Composition,Shingle
Parking Type 2-Car Single Doors, Additional Parking, Carport, Concrete, Deck, Detached Carport, Driveway, Garage Door Opener, Garage Faces Front, Gated, Golf Cart Garage, Paved, Private, RV Access/Parking, RV Carport, RV Gated, Storage, Other
Garage Yes
Building
Lot Description Landscaped, Many Trees, Sprinkler System, Waterfront
Story One and One Half
Foundation Concrete Perimeter
Structure Type Rock/Stone
Schools
School District Breckenridge Isd
Others
Restrictions No Known Restriction(s)
Ownership Wesley & Stacy Baird
Acceptable Financing Cash, Conventional
Listing Terms Cash, Conventional
Financing Cash
Read Less Info
Want to know what your home might be worth? Contact us for a FREE valuation!

Our team is ready to help you sell your home for the highest possible price ASAP

©2024 North Texas Real Estate Information Systems.
Bought with Coryann Johnson • Texas Homes and Land
GET MORE INFORMATION

Realtor/ Real Estate Consultant | License ID: 777336
+1(817) 881-1033 | farren@realtorindfw.com






