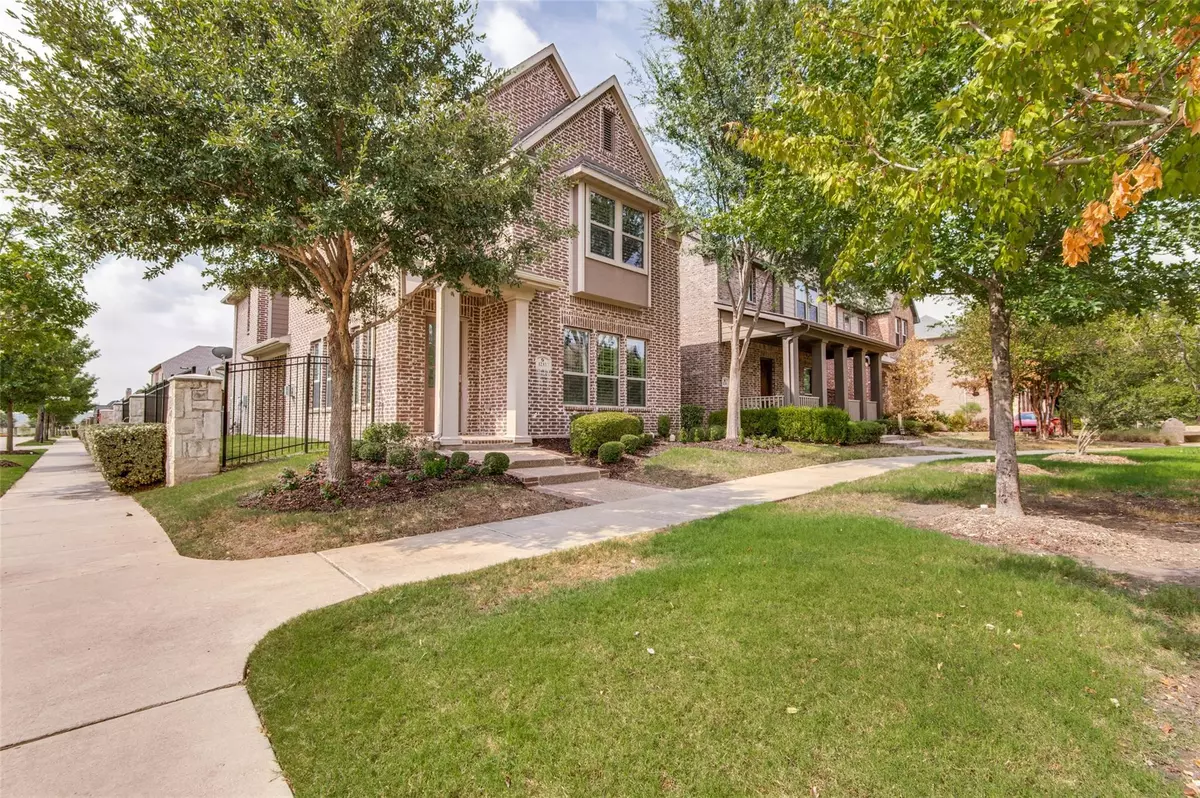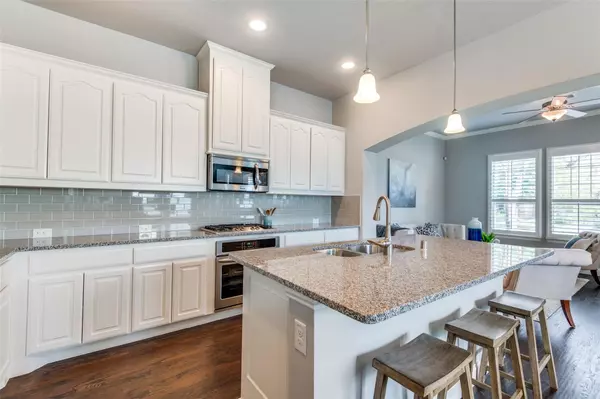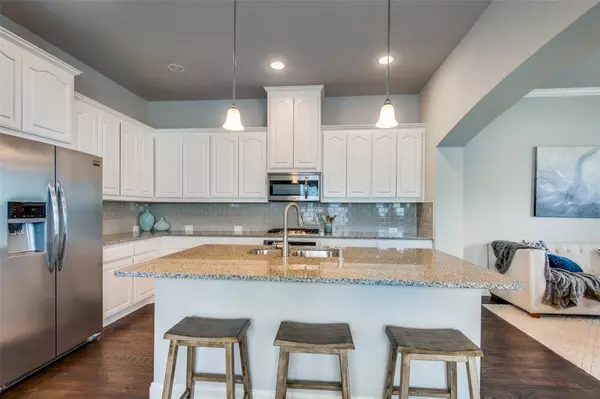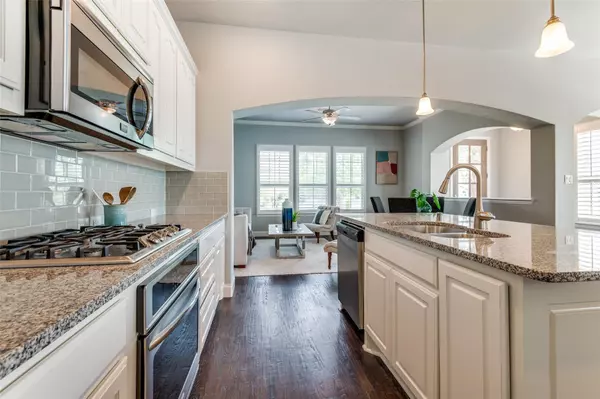$485,000
For more information regarding the value of a property, please contact us for a free consultation.
3 Beds
3 Baths
2,380 SqFt
SOLD DATE : 10/28/2022
Key Details
Property Type Single Family Home
Sub Type Single Family Residence
Listing Status Sold
Purchase Type For Sale
Square Footage 2,380 sqft
Price per Sqft $203
Subdivision Viridian Village 1C 2
MLS Listing ID 20138825
Sold Date 10/28/22
Style Traditional
Bedrooms 3
Full Baths 2
Half Baths 1
HOA Fees $81/qua
HOA Y/N Mandatory
Year Built 2015
Annual Tax Amount $10,677
Lot Size 4,748 Sqft
Acres 0.109
Property Description
Beautiful & meticulously maintained 3 bedroom, 2.5 bathroom corner lot located in the heart of Viridian & across the street from Arrowhead Park. Gorgeous hardwood floors throughout this light, bright & open floorplan. Living room opens to gourmet kitchen featuring stainless steel appliances, large island, gas range, subway tile backsplash & breakfast bar. Upstairs flex space would make a great office, reading nook or playroom. Spacious master bedroom boasts vaulted ceiling, two walk-in closets & a luxurious spa like bathroom with dual sinks, separate shower, soaking tub. Walk-in closets in 2nd & 3rd bedrooms. Plantations shutters throughout & lots of great storage! Residents of this beautiful master-planned community enjoy 1200 acres of nature trails, tennis & sand volleyball courts, basketball pavilion, park, playground & community swimming pools. Driving distance to shopping, golf courses, AT&T Cowboys Stadium, Globe Life Field, Six Flags, Texas Live & DFW Airport.
Location
State TX
County Tarrant
Community Community Pool, Curbs, Jogging Path/Bike Path, Lake, Park, Playground, Sidewalks, Tennis Court(S)
Direction GPS
Rooms
Dining Room 1
Interior
Interior Features Decorative Lighting, Granite Counters, High Speed Internet Available, Kitchen Island, Open Floorplan, Pantry, Walk-In Closet(s)
Heating Central
Cooling Electric
Flooring Ceramic Tile, Hardwood
Fireplaces Number 1
Fireplaces Type Gas Logs, Living Room
Appliance Dishwasher, Disposal, Electric Oven, Gas Cooktop, Microwave, Convection Oven, Plumbed For Gas in Kitchen
Heat Source Central
Laundry Electric Dryer Hookup, Utility Room, Full Size W/D Area, Washer Hookup
Exterior
Exterior Feature Covered Patio/Porch, Rain Gutters, Lighting, Private Yard
Garage Spaces 2.0
Community Features Community Pool, Curbs, Jogging Path/Bike Path, Lake, Park, Playground, Sidewalks, Tennis Court(s)
Utilities Available City Sewer, City Water, Curbs, Sidewalk, Underground Utilities
Roof Type Composition
Garage Yes
Building
Lot Description Corner Lot, Landscaped, Park View, Subdivision
Story Two
Foundation Slab
Structure Type Brick
Schools
School District Hurst-Euless-Bedford Isd
Others
Restrictions No Known Restriction(s)
Ownership see agent
Acceptable Financing Cash, Contact Agent, Conventional, FHA, VA Loan
Listing Terms Cash, Contact Agent, Conventional, FHA, VA Loan
Financing Conventional
Special Listing Condition Survey Available
Read Less Info
Want to know what your home might be worth? Contact us for a FREE valuation!

Our team is ready to help you sell your home for the highest possible price ASAP

©2025 North Texas Real Estate Information Systems.
Bought with Saman Ilangasinghe • Texas Properties
GET MORE INFORMATION
Realtor/ Real Estate Consultant | License ID: 777336
+1(817) 881-1033 | farren@realtorindfw.com






