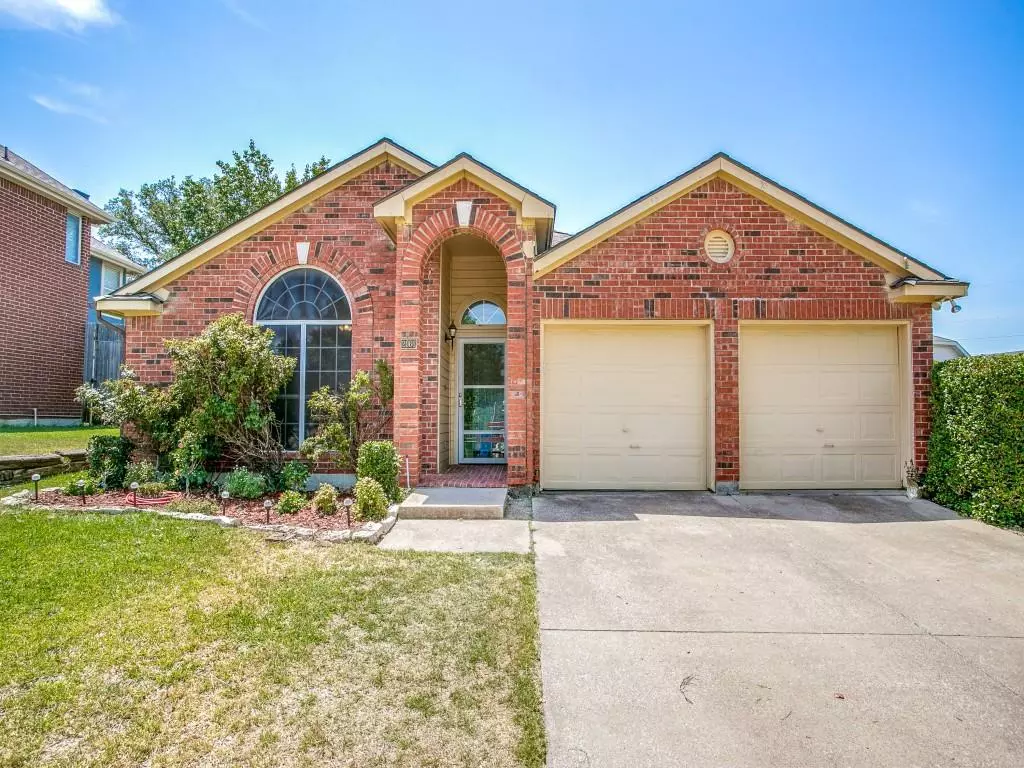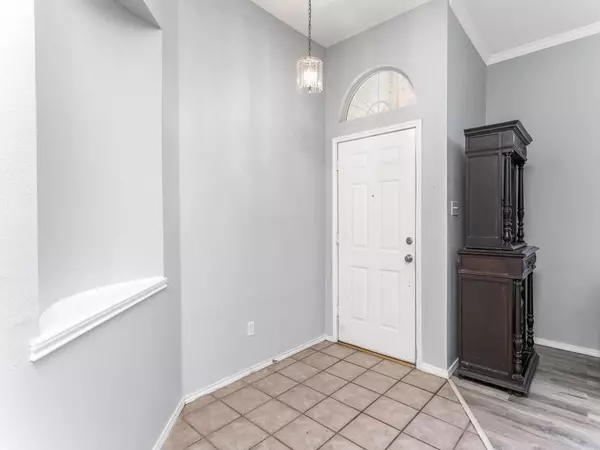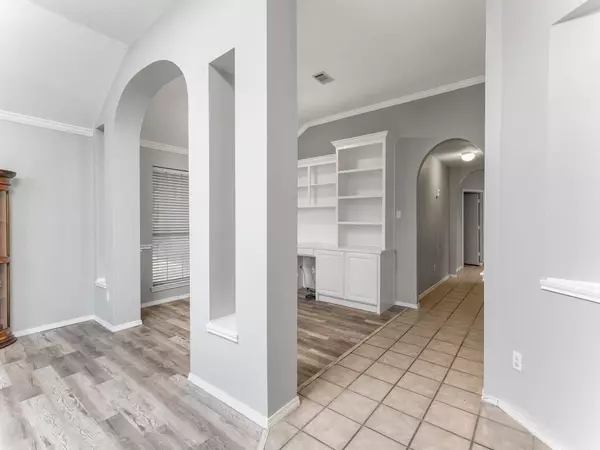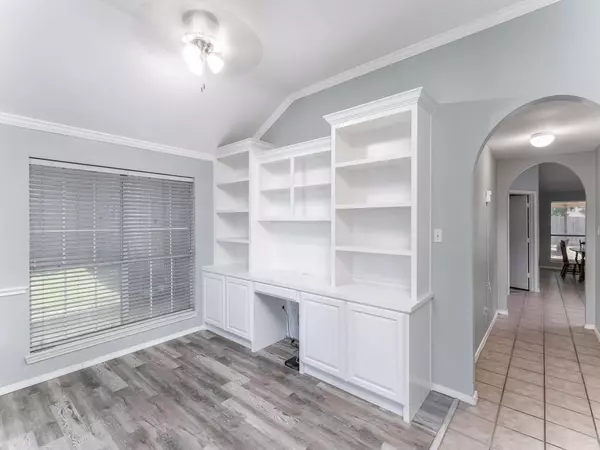$375,000
For more information regarding the value of a property, please contact us for a free consultation.
3 Beds
2 Baths
1,915 SqFt
SOLD DATE : 09/23/2022
Key Details
Property Type Single Family Home
Sub Type Single Family Residence
Listing Status Sold
Purchase Type For Sale
Square Footage 1,915 sqft
Price per Sqft $195
Subdivision Willow Grove Ph 1
MLS Listing ID 20145271
Sold Date 09/23/22
Style Traditional
Bedrooms 3
Full Baths 2
HOA Y/N None
Year Built 1993
Annual Tax Amount $5,654
Lot Size 8,232 Sqft
Acres 0.189
Property Description
Charming one story brick home, with formal dining and office space with built-in desk situated off the entry. Tile and wood flooring throughout, with high coved ceilings. Island kitchen with stainless steel appliances, pantry and large eating nook. Cozy family room with inviting gas log fireplace. Spacious master suite; ensuite bath with dual-sink vanity and oversized step in shower. Two additional bedrooms and shared full bath. Laundry room with built-in shelving. The expansive covered patio has a built-in grill with countertop; fenced backyard.
Location
State TX
County Denton
Direction From West Corporate Dr, South on Belvedere Dr, follow left onto Silverston Dr, Left on Candlewood Cir to home on left.
Rooms
Dining Room 2
Interior
Interior Features Cable TV Available, Vaulted Ceiling(s), Walk-In Closet(s)
Heating Central, Natural Gas
Cooling Central Air, Electric
Flooring Ceramic Tile, Wood
Fireplaces Number 1
Fireplaces Type Brick, Gas Logs
Appliance Dishwasher, Disposal, Electric Oven, Gas Cooktop, Gas Water Heater, Microwave, Plumbed For Gas in Kitchen, Plumbed for Ice Maker
Heat Source Central, Natural Gas
Laundry Electric Dryer Hookup, Gas Dryer Hookup, Full Size W/D Area, Washer Hookup
Exterior
Garage Spaces 2.0
Utilities Available City Sewer, City Water
Roof Type Composition
Total Parking Spaces 2
Garage Yes
Building
Story One
Foundation Slab
Level or Stories One
Structure Type Brick,Fiber Cement,Wood
Schools
Elementary Schools Southridge
Middle Schools Marshall Durham
High Schools Lewisville
School District Lewisville Isd
Others
Ownership Larry S Dreyer, Katherine M Dreyer
Acceptable Financing Cash, Conventional, FHA, VA Loan
Listing Terms Cash, Conventional, FHA, VA Loan
Financing VA
Read Less Info
Want to know what your home might be worth? Contact us for a FREE valuation!

Our team is ready to help you sell your home for the highest possible price ASAP

©2025 North Texas Real Estate Information Systems.
Bought with Felicia Johnson • HomeSmart
GET MORE INFORMATION
Realtor/ Real Estate Consultant | License ID: 777336
+1(817) 881-1033 | farren@realtorindfw.com






