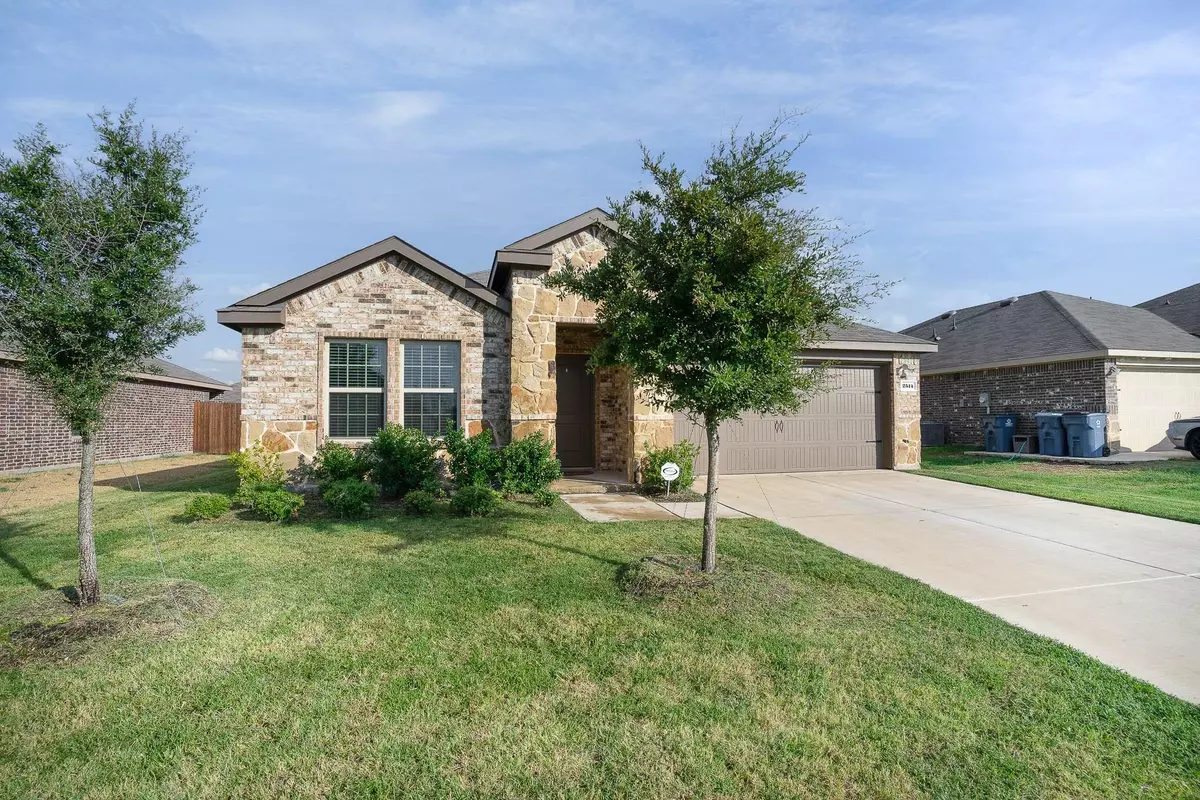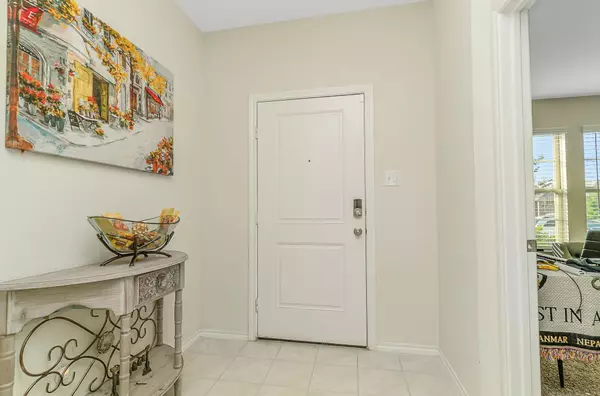$315,000
For more information regarding the value of a property, please contact us for a free consultation.
4 Beds
2 Baths
1,909 SqFt
SOLD DATE : 11/07/2022
Key Details
Property Type Single Family Home
Sub Type Single Family Residence
Listing Status Sold
Purchase Type For Sale
Square Footage 1,909 sqft
Price per Sqft $165
Subdivision Highland Meadow #3
MLS Listing ID 20137674
Sold Date 11/07/22
Style Traditional
Bedrooms 4
Full Baths 2
HOA Fees $13
HOA Y/N Mandatory
Year Built 2019
Annual Tax Amount $6,108
Lot Size 6,621 Sqft
Acres 0.152
Property Description
Get ready to fall in love with your new home! Recently new built in 2019, this stunning open floor plan features granite counters throughout, an island kitchen, and four spacious bedrooms. Relax in your primary suit's sitting area and enjoy the well-appointed bathroom with a walk in shower and huge closet. Enjoy the outdoors from your covered patio and then head over to the community pool and playground for some good family fun! With easy access to Dallas and the surrounding areas you wont want to miss this one. Schedule a tour today!
Leaseback would be advisable.
Location
State TX
County Dallas
Community Community Pool, Playground, Other
Direction From Dallas take 635 S. to I-20 E. stay on I-20 for about 3-4 miles then exit Lawson Rd. go straight through the stop sign and stay on the service rd., take a right on Shannon Rd. go down about a mile and Shannon will turn into Highland Meadows Dr. the model will be on the right.
Rooms
Dining Room 1
Interior
Interior Features Cable TV Available, Double Vanity, Eat-in Kitchen, Granite Counters, High Speed Internet Available, Kitchen Island, Open Floorplan, Pantry, Smart Home System, Walk-In Closet(s)
Heating Electric, ENERGY STAR/ACCA RSI Qualified Installation, Other
Cooling Ceiling Fan(s), Electric, ENERGY STAR Qualified Equipment
Flooring Carpet, Ceramic Tile
Appliance Dishwasher, Disposal, Electric Cooktop, Electric Oven, Electric Water Heater, Microwave
Heat Source Electric, ENERGY STAR/ACCA RSI Qualified Installation, Other
Exterior
Garage Spaces 2.0
Fence Wood
Community Features Community Pool, Playground, Other
Utilities Available Cable Available, City Sewer, City Water
Roof Type Composition
Garage Yes
Building
Story One
Foundation Slab
Structure Type Brick,Fiber Cement,Siding
Schools
School District Mesquite Isd
Others
Ownership xxxxxx
Acceptable Financing Cash, Conventional, FHA, Texas Vet, VA Loan
Listing Terms Cash, Conventional, FHA, Texas Vet, VA Loan
Financing FHA
Read Less Info
Want to know what your home might be worth? Contact us for a FREE valuation!

Our team is ready to help you sell your home for the highest possible price ASAP

©2025 North Texas Real Estate Information Systems.
Bought with Janer Melendez • Fathom Realty LLC
GET MORE INFORMATION
Realtor/ Real Estate Consultant | License ID: 777336
+1(817) 881-1033 | farren@realtorindfw.com






