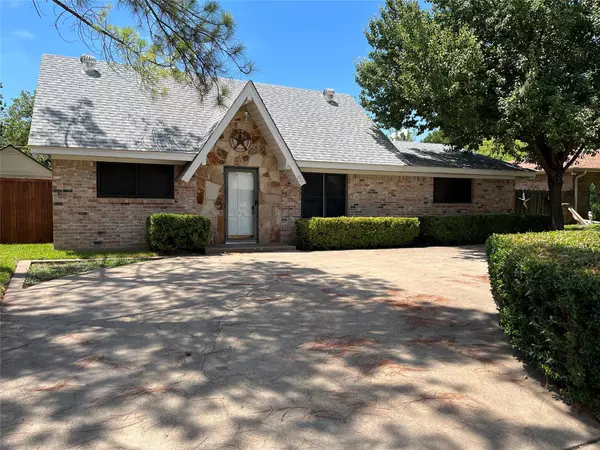$220,000
For more information regarding the value of a property, please contact us for a free consultation.
4 Beds
2 Baths
1,290 SqFt
SOLD DATE : 11/21/2022
Key Details
Property Type Single Family Home
Sub Type Single Family Residence
Listing Status Sold
Purchase Type For Sale
Square Footage 1,290 sqft
Price per Sqft $170
Subdivision Highland Hills
MLS Listing ID 20138656
Sold Date 11/21/22
Style Traditional
Bedrooms 4
Full Baths 2
HOA Y/N None
Year Built 1968
Annual Tax Amount $4,342
Lot Size 7,187 Sqft
Acres 0.165
Property Description
This 4 bedroom, 2 bath, 2 car garage home has an adorable exterior! Interior will need some TLC and possible foundation work. This one has siding on the exterior, stone accents, soffit electric outlets great for christmas lights, motion lights, storm windows, front storm door, solar screens. Circle front drive is a big plus! Alley garage entry with wood 30ft slide gate makes for a long driveway to park 6 to 9 vehicles. Covered patio with ceiling fans and outlet for TV. 2 bedrooms down, 2 bedrooms up. New carpet installed and recently installed vinyl in the living, hall and kitchen. Ceiling fans in all bedrooms. Roof approx 6 years old. Water line to refrigerator. Laundry in the garage. Great location, close to Tom Thumb grocery, Dollar General, fast food and other retail. Gas hookups option for dryer and cooking.
Location
State TX
County Dallas
Direction From 635 north exit Military Pkwy and turn right, turn right on Pioneer, left on Chapman, left on Darnel, house on the left. SIY
Rooms
Dining Room 1
Interior
Interior Features Cable TV Available, Eat-in Kitchen, Pantry
Heating Central, Natural Gas
Cooling Ceiling Fan(s), Central Air, Electric
Flooring Carpet, Vinyl
Appliance Dishwasher, Disposal, Gas Water Heater, Microwave, Plumbed For Gas in Kitchen
Heat Source Central, Natural Gas
Laundry Electric Dryer Hookup, In Garage, Full Size W/D Area, Washer Hookup
Exterior
Exterior Feature Covered Patio/Porch, Rain Gutters, RV/Boat Parking
Garage Spaces 2.0
Fence Gate, Wood
Utilities Available Alley, Cable Available, City Sewer, City Water, Concrete, Curbs, Sidewalk
Roof Type Composition
Parking Type 2-Car Double Doors, Additional Parking, Alley Access, Boat, Circular Driveway, Concrete, Driveway, Garage, Garage Faces Rear, Gated
Garage Yes
Building
Lot Description Interior Lot, Landscaped, Lrg. Backyard Grass, Subdivision
Story Two
Foundation Slab
Structure Type Brick,Stone Veneer,Vinyl Siding
Schools
School District Mesquite Isd
Others
Ownership Douglas & Christy McDowell
Acceptable Financing Cash, Conventional
Listing Terms Cash, Conventional
Financing Conventional
Special Listing Condition Survey Available
Read Less Info
Want to know what your home might be worth? Contact us for a FREE valuation!

Our team is ready to help you sell your home for the highest possible price ASAP

©2024 North Texas Real Estate Information Systems.
Bought with Hanna Phillips • Premier Realty
GET MORE INFORMATION

Realtor/ Real Estate Consultant | License ID: 777336
+1(817) 881-1033 | farren@realtorindfw.com






