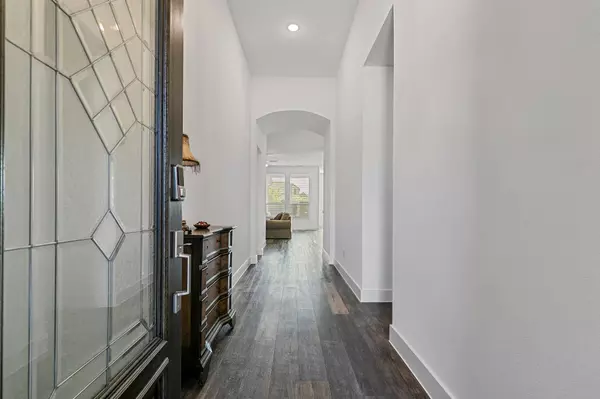$415,000
For more information regarding the value of a property, please contact us for a free consultation.
3 Beds
3 Baths
2,181 SqFt
SOLD DATE : 11/01/2022
Key Details
Property Type Single Family Home
Sub Type Single Family Residence
Listing Status Sold
Purchase Type For Sale
Square Footage 2,181 sqft
Price per Sqft $190
Subdivision Fawn Meadows Ph 3 Of Gatewa
MLS Listing ID 20132670
Sold Date 11/01/22
Bedrooms 3
Full Baths 3
HOA Fees $25/ann
HOA Y/N Mandatory
Year Built 2020
Annual Tax Amount $4,583
Lot Size 6,577 Sqft
Acres 0.151
Lot Dimensions 57 x 114 x 58 x 114
Property Description
This 3 Bedroom, 3 Full Bath Ashwood plan by award winning Highland Homes is as close to new as you'll find in the highly desirable Fawn Meadow at Gateway Village. Purchased brand new in June of 2021, there haven't even been pictures hung up. Amazing location with quick access to Hwy 75 just steps to THF Park, this home features 3 bedrooms (DUAL MASTER FLEX-GEN), 3 full baths, a spacious open floorplan with plenty of storage and room to stretch out. The 11 foot lofty ceilings and towering windows invite you into a grand living area with ample natural light. The covered patio and privacy fenced backyard offer a serene setting for all your outdoor needs. Upgraded stainless appliance pkg, thick overhead insulation, and energy efficient installations make this home an all-around winner in any season. Dual masters and a customizable open floorplan are perfect for multigenerational living and for everyone to have their own space. Why wait to build when this is ready to go?! Come see it today!
Location
State TX
County Grayson
Community Curbs, Greenbelt, Jogging Path/Bike Path, Park, Perimeter Fencing, Playground, Sidewalks
Direction From DFW - Take i75 North, Exit 67 (Loy Lake). Left on Loy Lake, Go Under Fwy Continue .4 mi and Community is on your left side at Fawn Meadow Sign. Enter the community and follow the road around the bend, take a right at Iron Ore and home is on your left side at 3832 Iron Ore. GPS Available
Rooms
Dining Room 2
Interior
Interior Features Cable TV Available, Eat-in Kitchen, Open Floorplan, Pantry, Vaulted Ceiling(s), Walk-In Closet(s), Wired for Data
Heating Central, Electric, ENERGY STAR Qualified Equipment, ENERGY STAR/ACCA RSI Qualified Installation, Fireplace(s), Natural Gas
Cooling Ceiling Fan(s), Central Air, Electric, ENERGY STAR Qualified Equipment, Humidity Control
Flooring Carpet, Ceramic Tile, Luxury Vinyl Plank
Fireplaces Number 1
Fireplaces Type Gas, Gas Logs, Living Room
Equipment Call Listing Agent, Irrigation Equipment
Appliance Dishwasher, Disposal, Gas Cooktop, Gas Oven, Gas Water Heater, Microwave, Convection Oven, Tankless Water Heater
Heat Source Central, Electric, ENERGY STAR Qualified Equipment, ENERGY STAR/ACCA RSI Qualified Installation, Fireplace(s), Natural Gas
Laundry Electric Dryer Hookup, Utility Room, Full Size W/D Area, Washer Hookup
Exterior
Exterior Feature Covered Patio/Porch, Private Yard
Garage Spaces 2.0
Fence Back Yard, Privacy, Rock/Stone, Wood
Community Features Curbs, Greenbelt, Jogging Path/Bike Path, Park, Perimeter Fencing, Playground, Sidewalks
Utilities Available Cable Available, City Sewer, City Water, Concrete, Curbs, Electricity Connected, Individual Gas Meter, Individual Water Meter, Natural Gas Available, Sewer Available, Sidewalk, Underground Utilities
Roof Type Composition
Parking Type 2-Car Single Doors, Driveway, Garage, Garage Door Opener, Garage Faces Front, Inside Entrance, Kitchen Level
Garage Yes
Building
Lot Description Few Trees, Interior Lot, Landscaped, Lrg. Backyard Grass, Sprinkler System, Subdivision
Story One
Foundation Slab
Structure Type Brick
Schools
School District Denison Isd
Others
Restrictions Architectural,Building,Deed,No Livestock,No Mobile Home
Ownership Tim & Jill Bridges
Acceptable Financing Cash, Contact Agent, Conventional, FHA, Fixed, USDA Loan, VA Loan
Listing Terms Cash, Contact Agent, Conventional, FHA, Fixed, USDA Loan, VA Loan
Financing Conventional
Special Listing Condition Deed Restrictions, Phase I Complete, Phase II Complete, Survey Available, Utility Easement
Read Less Info
Want to know what your home might be worth? Contact us for a FREE valuation!

Our team is ready to help you sell your home for the highest possible price ASAP

©2024 North Texas Real Estate Information Systems.
Bought with Christopher Tucker • Fathom Realty
GET MORE INFORMATION

Realtor/ Real Estate Consultant | License ID: 777336
+1(817) 881-1033 | farren@realtorindfw.com






