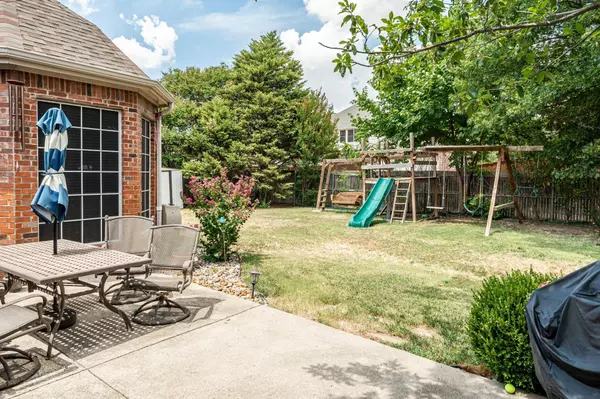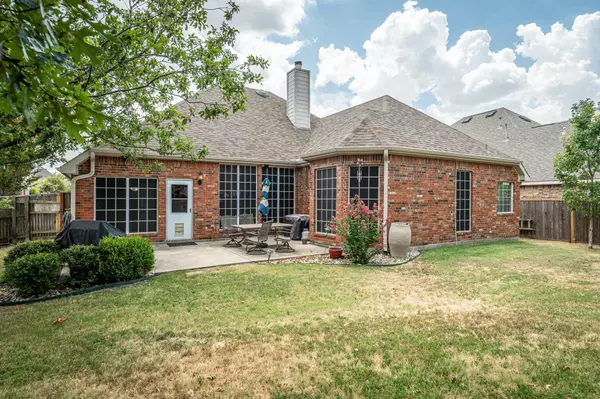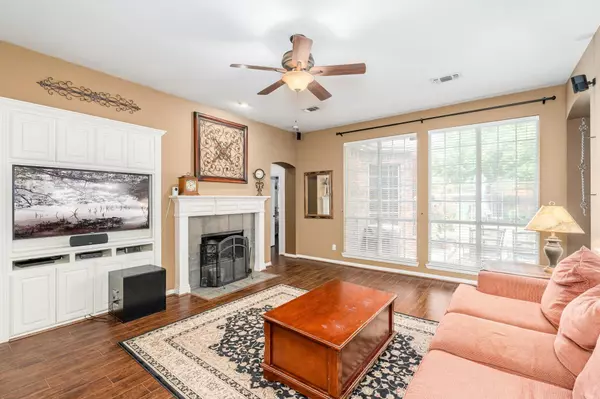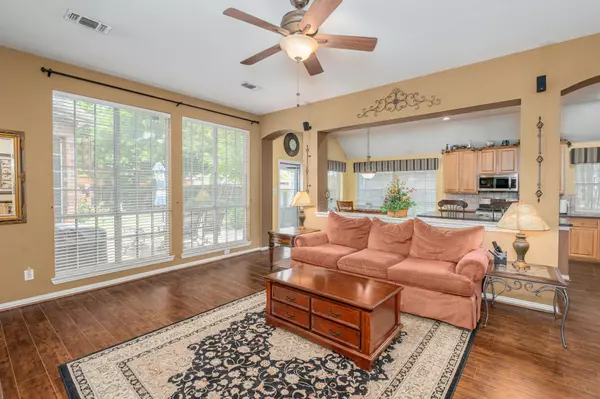$450,000
For more information regarding the value of a property, please contact us for a free consultation.
3 Beds
2 Baths
1,964 SqFt
SOLD DATE : 09/28/2022
Key Details
Property Type Single Family Home
Sub Type Single Family Residence
Listing Status Sold
Purchase Type For Sale
Square Footage 1,964 sqft
Price per Sqft $229
Subdivision Eagle Creek
MLS Listing ID 20128925
Sold Date 09/28/22
Style Traditional
Bedrooms 3
Full Baths 2
HOA Fees $72/ann
HOA Y/N Mandatory
Year Built 2001
Annual Tax Amount $6,808
Lot Size 8,276 Sqft
Acres 0.19
Property Description
Excellent opportunity to live in sought after Eagle Creek neighborhood in Stonebridge Ranch! This one story beauty has an open kitchen that features stainless steel appliances and gas range. Three bedrooms plus separate office and dining room. The secondary bedrooms are split from the large primary bedroom which has an en suite bath and nice walk in closet. Across the street is a short path to a neighborhood playground and do not miss the huge backyard! Recent updates include the air conditioner in 2019, water heater in 2021 and roof in 2019. Solar screens and crown molding for added enhancements. Enjoy all that Stonebridge has to offer including access to the beach & tennis club, aquatic center, hike & bike trails and endless community events.
Location
State TX
County Collin
Community Community Pool, Curbs, Jogging Path/Bike Path, Park, Playground, Pool, Sidewalks, Tennis Court(S)
Direction GPS
Rooms
Dining Room 2
Interior
Interior Features Cable TV Available, Decorative Lighting, Double Vanity, Eat-in Kitchen, High Speed Internet Available, Kitchen Island, Open Floorplan, Sound System Wiring, Walk-In Closet(s)
Heating Central, Natural Gas
Cooling Central Air, Electric
Flooring Carpet, Laminate, Tile
Fireplaces Number 1
Fireplaces Type Family Room, Gas Starter, Wood Burning
Appliance Dishwasher, Disposal, Gas Range, Microwave
Heat Source Central, Natural Gas
Laundry Electric Dryer Hookup, Utility Room, Full Size W/D Area, Washer Hookup
Exterior
Garage Spaces 2.0
Fence Back Yard, Wood
Community Features Community Pool, Curbs, Jogging Path/Bike Path, Park, Playground, Pool, Sidewalks, Tennis Court(s)
Utilities Available Cable Available, City Sewer, City Water, Concrete, Curbs, Individual Gas Meter, Individual Water Meter, Underground Utilities
Roof Type Composition
Garage Yes
Building
Lot Description Interior Lot, Landscaped, Lrg. Backyard Grass, Sprinkler System, Subdivision
Story One
Foundation Slab
Structure Type Brick
Schools
School District Mckinney Isd
Others
Ownership Geoffrey Ferfort
Acceptable Financing Cash, Conventional, FHA, VA Loan
Listing Terms Cash, Conventional, FHA, VA Loan
Financing Cash
Read Less Info
Want to know what your home might be worth? Contact us for a FREE valuation!

Our team is ready to help you sell your home for the highest possible price ASAP

©2025 North Texas Real Estate Information Systems.
Bought with Susan Bathurst • RE/MAX Premier
GET MORE INFORMATION
Realtor/ Real Estate Consultant | License ID: 777336
+1(817) 881-1033 | farren@realtorindfw.com






